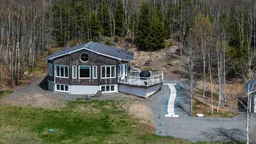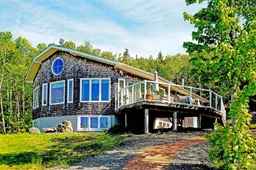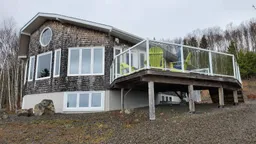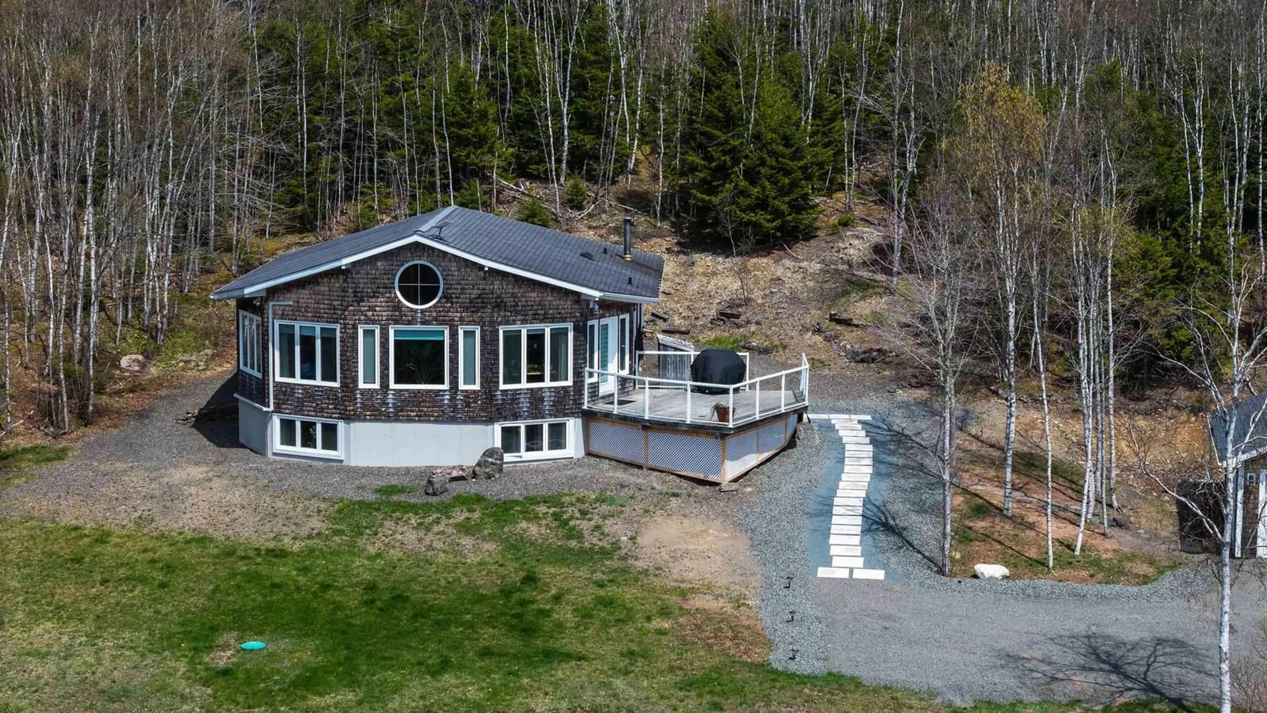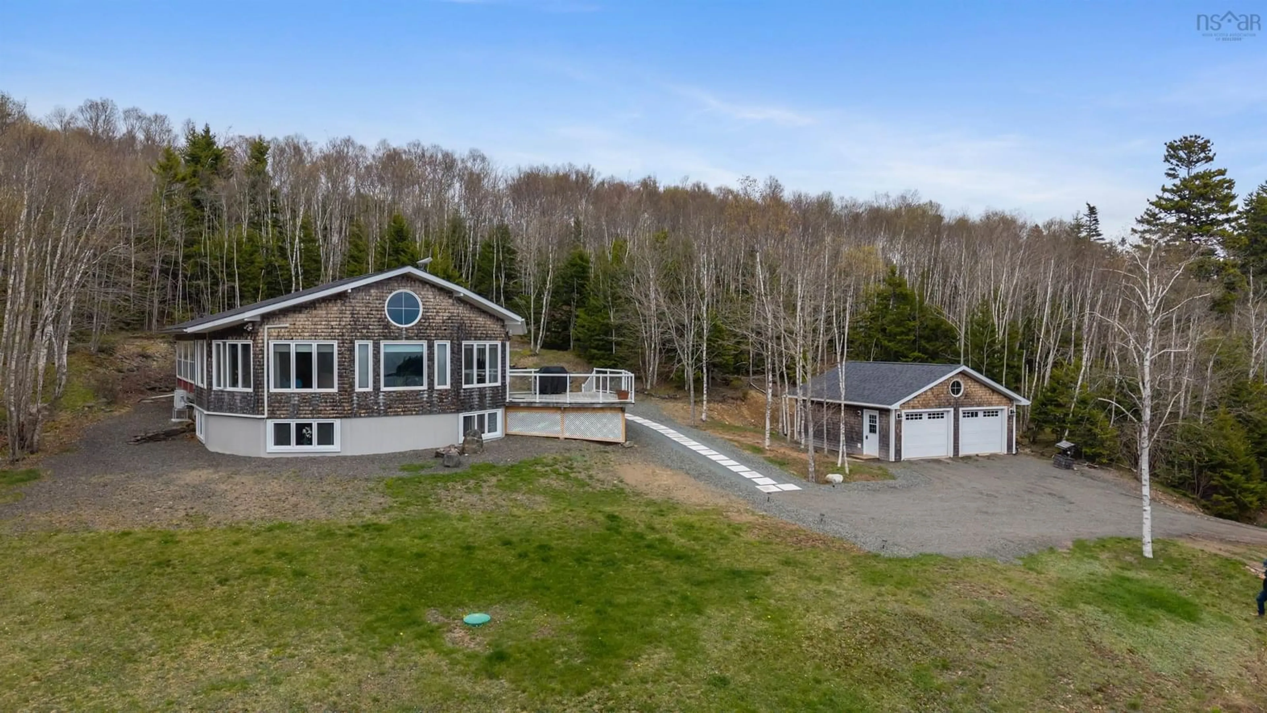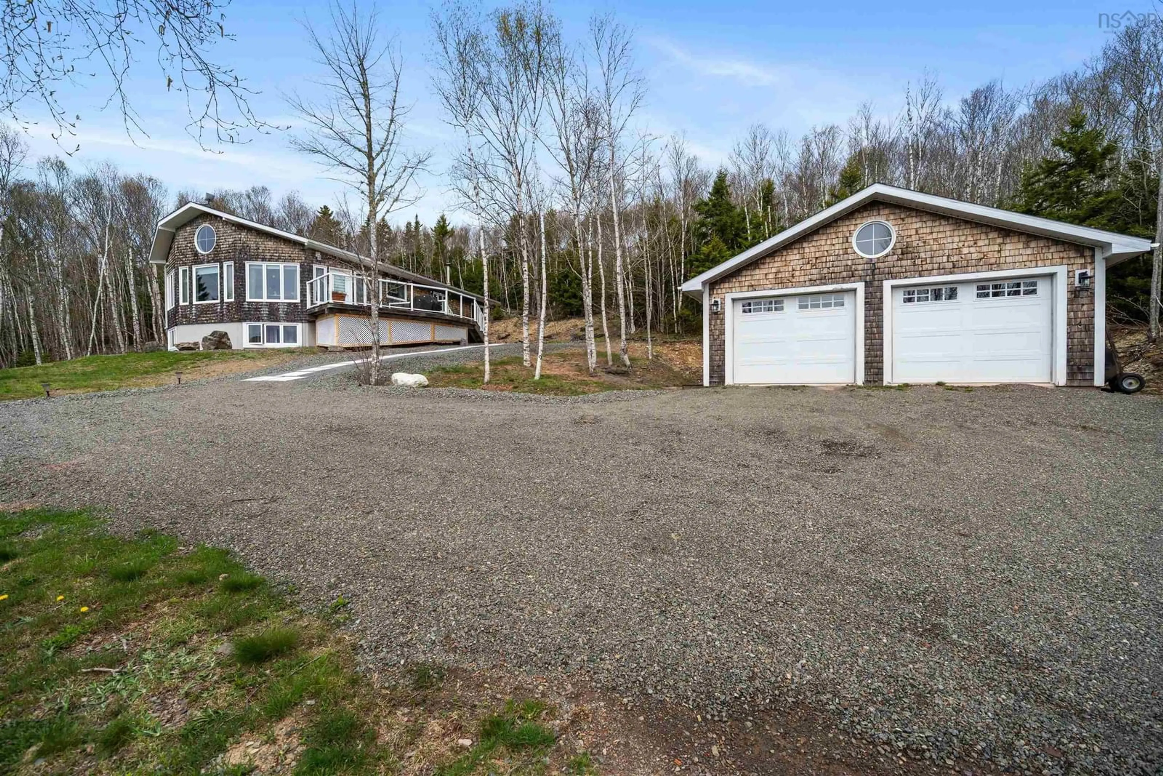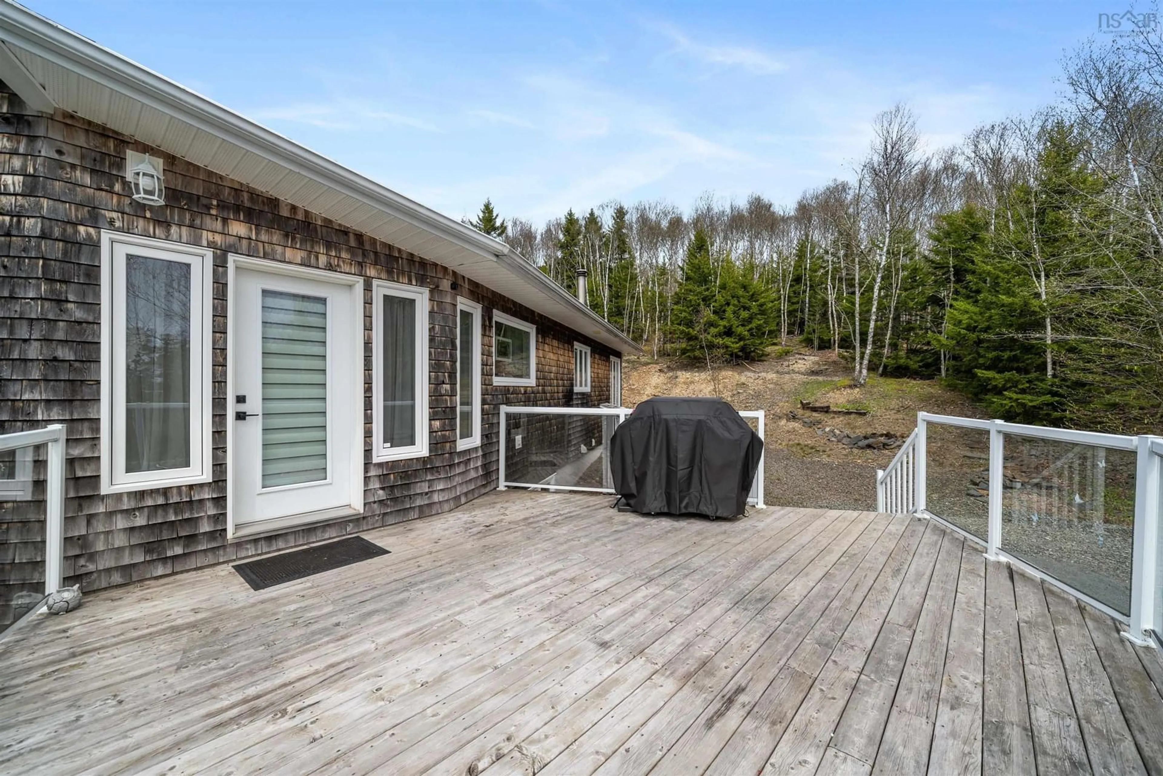59 Spring Tide Lane, Two Islands, Nova Scotia B0M 1S0
Contact us about this property
Highlights
Estimated valueThis is the price Wahi expects this property to sell for.
The calculation is powered by our Instant Home Value Estimate, which uses current market and property price trends to estimate your home’s value with a 90% accuracy rate.Not available
Price/Sqft$223/sqft
Monthly cost
Open Calculator
Description
Experience coastal living at its finest in this custom-built 3-bedroom home, offering sweeping views of Two Islands and the iconic Minas Basin/Bay of Fundy—home to the world’s highest tides. Nestled on an elevated lot in the quiet coastal enclave of Rockcliffe By-the-Sea, this home provides a front-row seat to nature’s most awe-inspiring tidal displays, visible from the main living areas and expansive outdoor deck. Designed for effortless, low-maintenance living, the home features radiant in-floor heating, an open-concept layout, and rich birch hardwood floors complemented by elegant 13x13 Casa Roma tiles. Large windows frame the dramatic coastal landscape, allowing for stunning views from the interior. Step outside to enjoy the fresh ocean air on the expansive deck or relax in the generous 8' x 24.5' screened-in porch, a perfect spot for unwinding or entertaining in a tranquil setting. The exterior is clad in natural cedar shingles, offering both durability and charm. Additional features include a 24' x 24' detached garage, 200-amp electrical service with generator hookup, and high-speed internet, ensuring modern convenience for year-round living. A rare blend of modern comfort, coastal charm, and peaceful seclusion, this property offers an exceptional lifestyle by the sea. Whether you’re seeking a serene retreat or a year-round home, it delivers unparalleled beauty and effortless living in one of Nova Scotia’s most picturesque settings.
Property Details
Interior
Features
Main Floor Floor
Living Room
14' x 35'Dining Room
14'.3 x 9'.1Kitchen
14'.2 x 9'.1OTHER
5'.3 x 6'.8Exterior
Features
Parking
Garage spaces 2
Garage type -
Other parking spaces 0
Total parking spaces 2
Property History
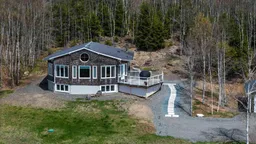 50
50