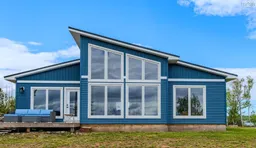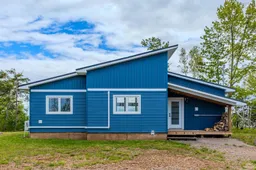Sold 296 days ago
47 Island Rd. Exten, Malagash, Nova Scotia B0K 1E0
In the same building:
-
•
•
•
•
Sold for $···,···
•
•
•
•
Contact us about this property
Highlights
Sold since
Login to viewEstimated valueThis is the price Wahi expects this property to sell for.
The calculation is powered by our Instant Home Value Estimate, which uses current market and property price trends to estimate your home’s value with a 90% accuracy rate.Login to view
Price/SqftLogin to view
Monthly cost
Open Calculator
Description
Signup or login to view
Property Details
Signup or login to view
Interior
Signup or login to view
Features
Heating: Fireplace(s), Ductless
Basement: Crawl Space
Exterior
Signup or login to view
Features
Patio: Deck
Balcony: Deck
Condo Details
Signup or login to view
Property History
Mar 6, 2025
Sold
$•••,•••
Stayed 134 days on market 28Listing by nsar®
28Listing by nsar®
 28
28Login required
Terminated
Login required
Listed
$•••,•••
Stayed --27 days on market Listing by nsar®
Listing by nsar®

Property listed by Viewpoint Realty Services Inc. (Pictou), Brokerage

Interested in this property?Get in touch to get the inside scoop.


