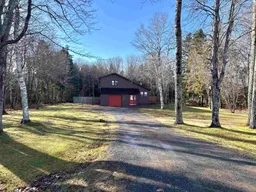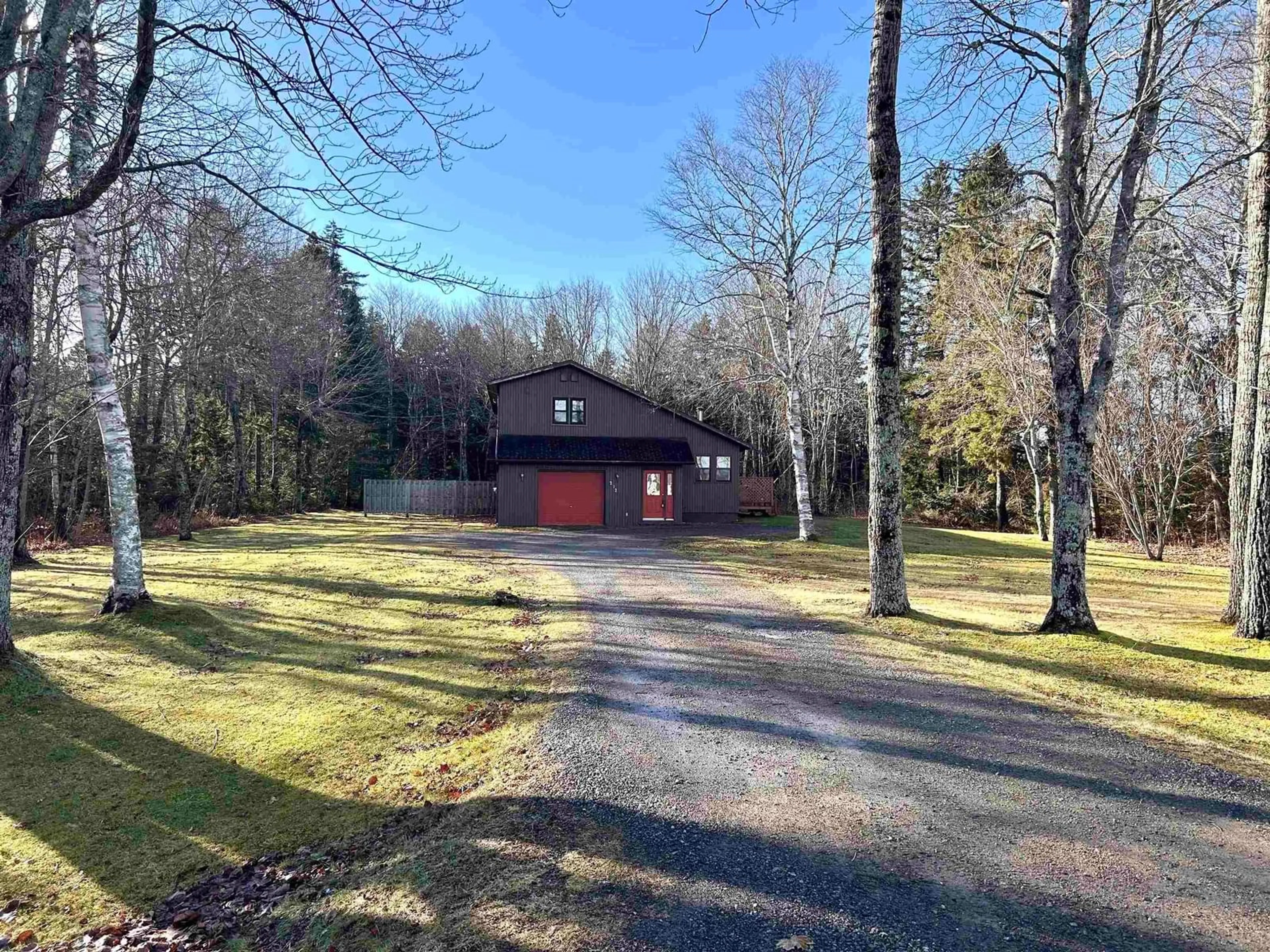Nestled among the trees on a private 1.19-acre parcel, this unique contemporary home is located at the edge of Amherst, on the highly desirable Fox Ranch Road. Offering a tranquil, country setting with a bit of privacy, it also provides easy access to all the amenities of Amherst, including the beautiful Amherst Golf Course just a short drive away! This home provides a thoughtfully designed layout that stands out from the ordinary. Upon entering, you'll find access to the attached garage to your left. A few steps up lead to the bright, well-appointed kitchen, with a formal dining area just off to the side, featuring a sliding door that opens to the deck. The spacious living room, with its cozy pellet stove, features vaulted ceilings that reveal the second-floor hallway, offering a stunning chalet-like feel—it's like living on vacation every day! Just off the living room, you'll find a large family room that connects to the updated laundry room, which includes a convenient half bath and access to the garage. Upstairs, you'll find a good-sized storage room, two guest bedrooms, an updated full bath, and a spacious primary bedroom. With its unique design and prime location, this home presents an incredible opportunity! Don't miss the chance to experience it firsthand—explore the multimedia link for a 3D tour and schedule your showing today!
 49
49



