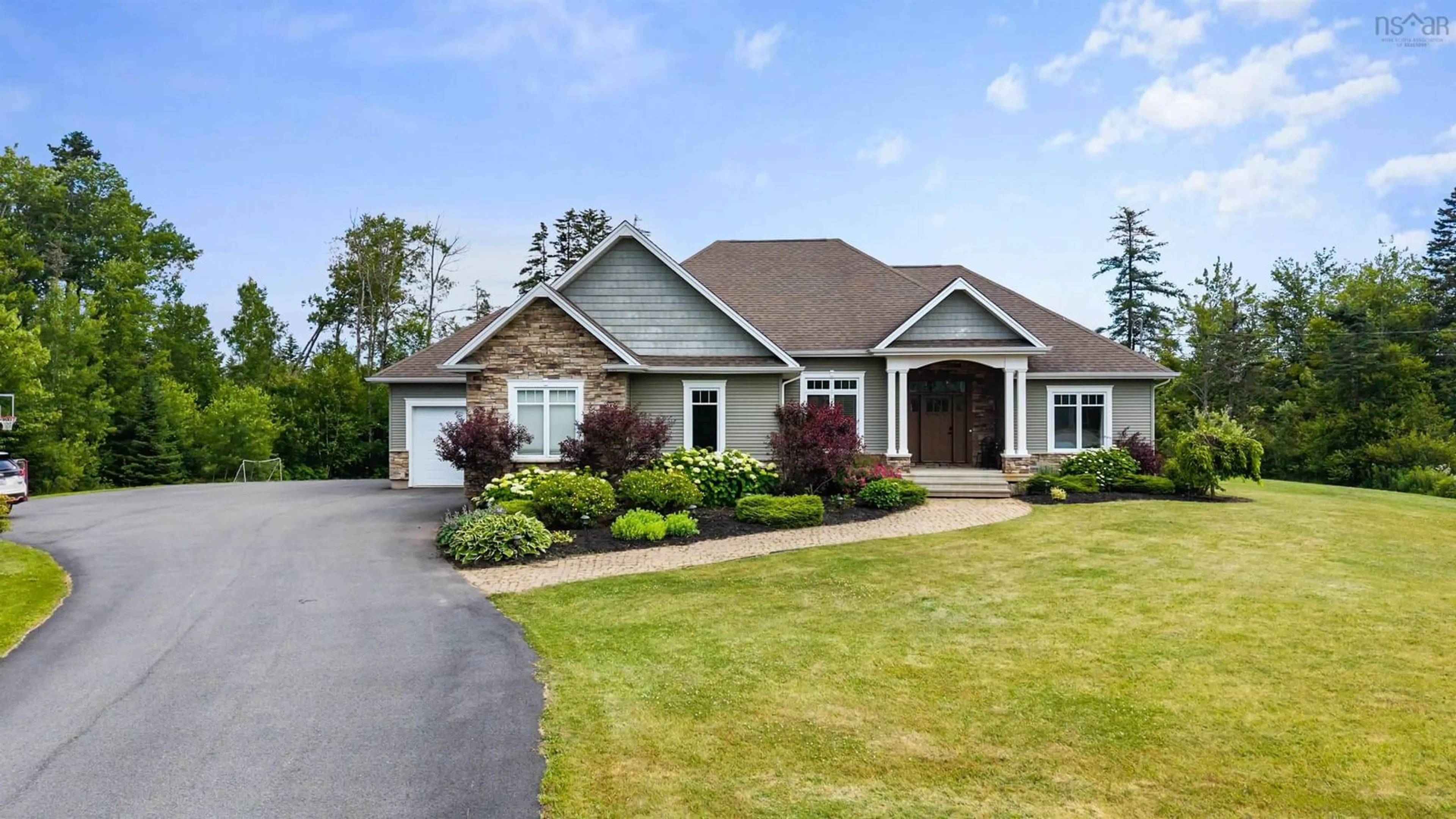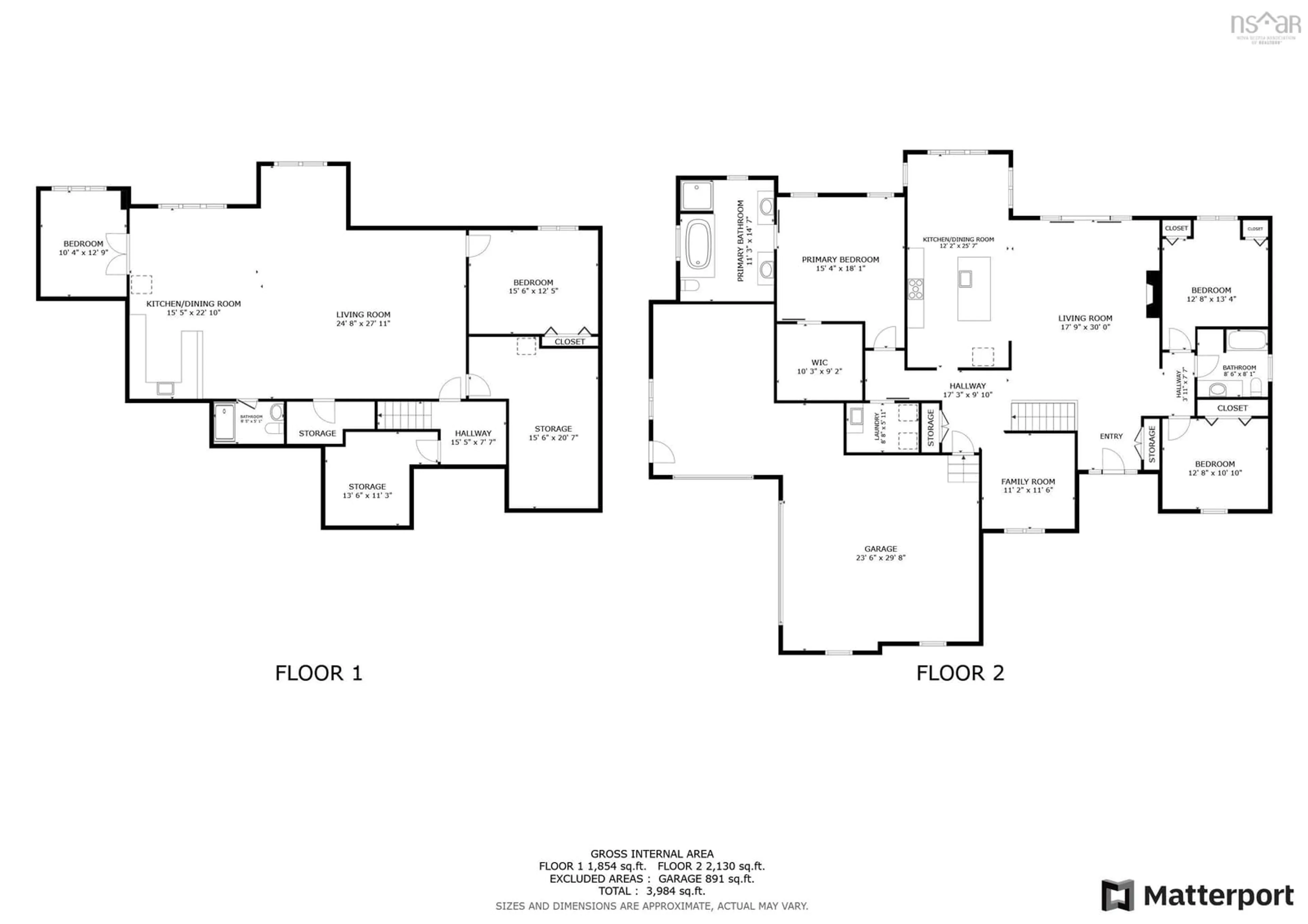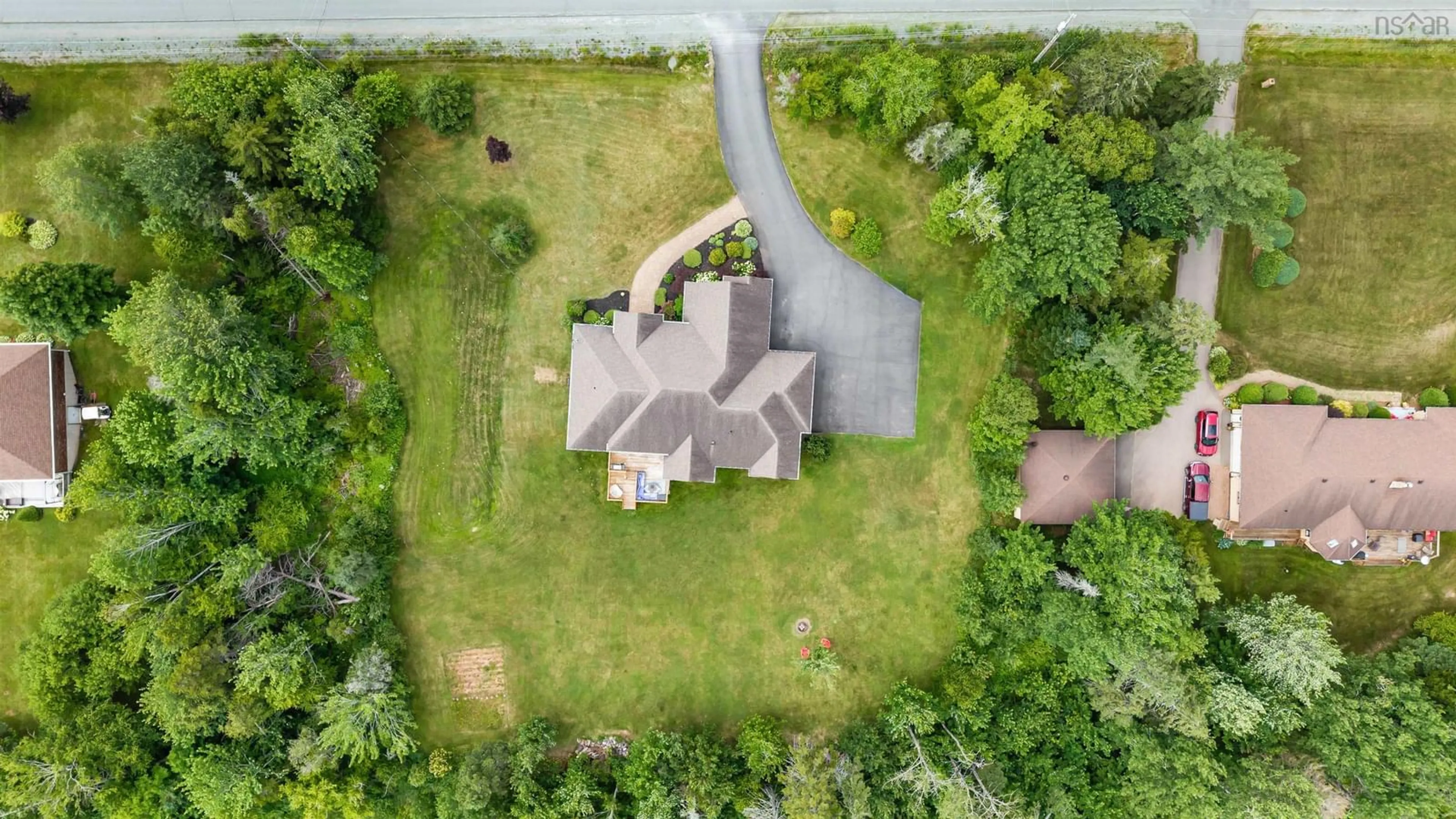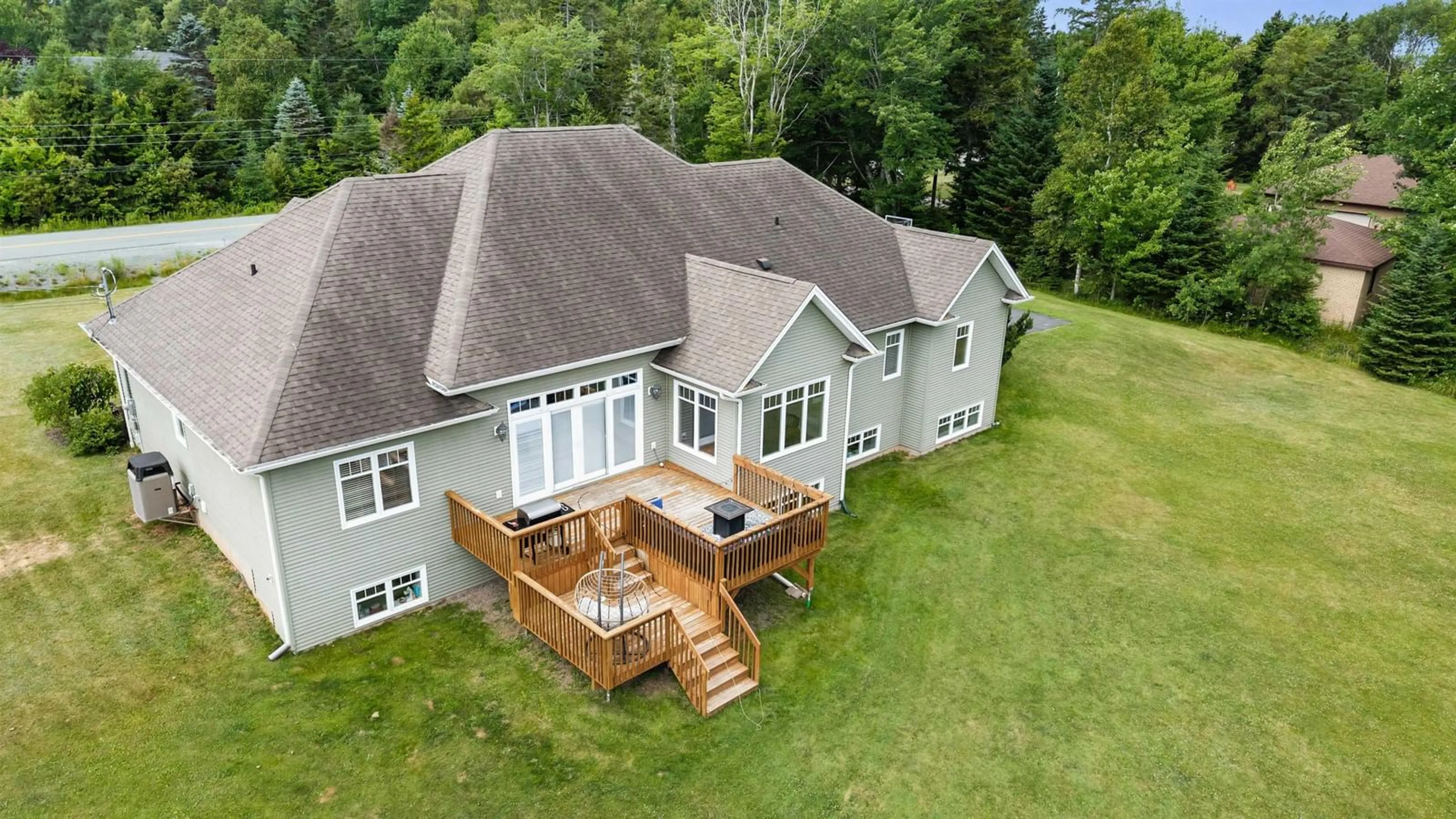259 Dorsay Rd, Amherst, Nova Scotia B4H 3Y2
Contact us about this property
Highlights
Estimated valueThis is the price Wahi expects this property to sell for.
The calculation is powered by our Instant Home Value Estimate, which uses current market and property price trends to estimate your home’s value with a 90% accuracy rate.Not available
Price/Sqft$181/sqft
Monthly cost
Open Calculator
Description
WELCOME to this Executive Living on the Amherst Golf Club, located just minutes from downtown Amherst while offering the peace and privacy of a country setting—with county taxes and prime placement on the Amherst Golf Club. Perfectly situated on just over an acre of beautifully landscaped grounds, this 13-year-old residence is designed to impress with its spacious layout, luxurious finishes, and thoughtful details throughout.The main level features an elegant open-concept design with hardwood and tile flooring, creating a seamless flow from room to room. The inviting main entry opens to a bright eat-in kitchen, a formal dining room, and a living room with propane fireplace and double patio doors leading to a stunning two-tiered deck—perfect for entertaining or enjoying serene golf course views. A dedicated home office at the front of the house offers a quiet workspace, while access to the three-bay heated garage adds everyday convenience.The primary suite is privately tucked away on one side of the home and offers a true retreat, complete with a large bedroom, walk-in dressing room, luxurious en-suite with soaker tub and tiled shower, and a separate laundry area. On the opposite side, two well-appointed guest bedrooms share a stylish three-piece bath, creating an ideal layout for families or guests. The fully finished lower level expands your living space with a spacious family room, games area, bar/kitchenette, third full bathroom, and two additional guest rooms—perfect for extended family or entertaining. Ample storage and utility space complete this versatile level.
Property Details
Interior
Features
Main Floor Floor
Storage
10.3 x 9.2Living Room
17.9 x 30Kitchen
12.2 x 25.7Bedroom
12.8 x 13.4Exterior
Features
Parking
Garage spaces 3
Garage type -
Other parking spaces 0
Total parking spaces 3
Property History
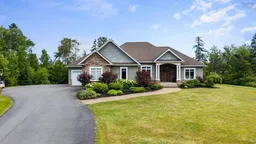 50
50
