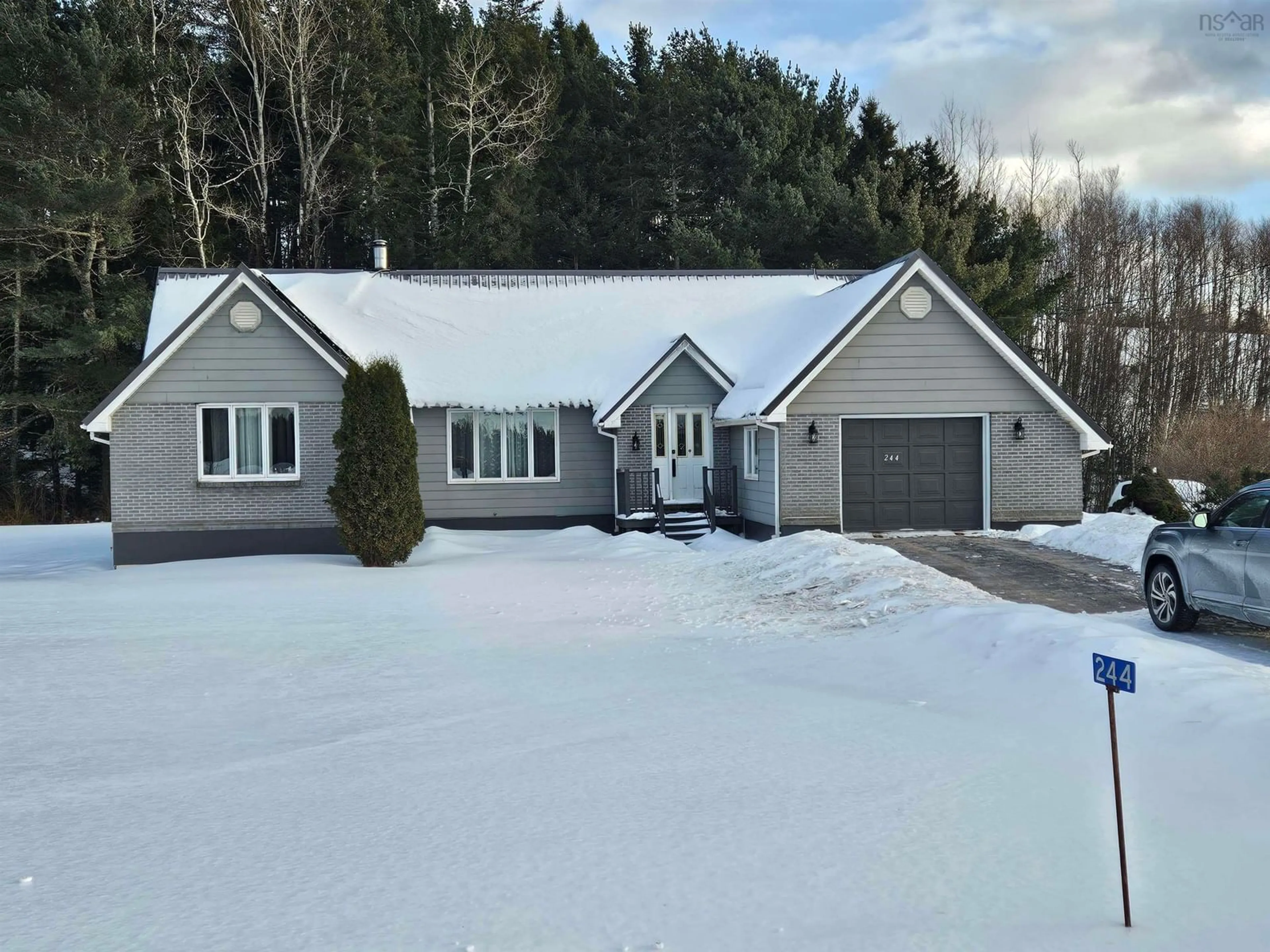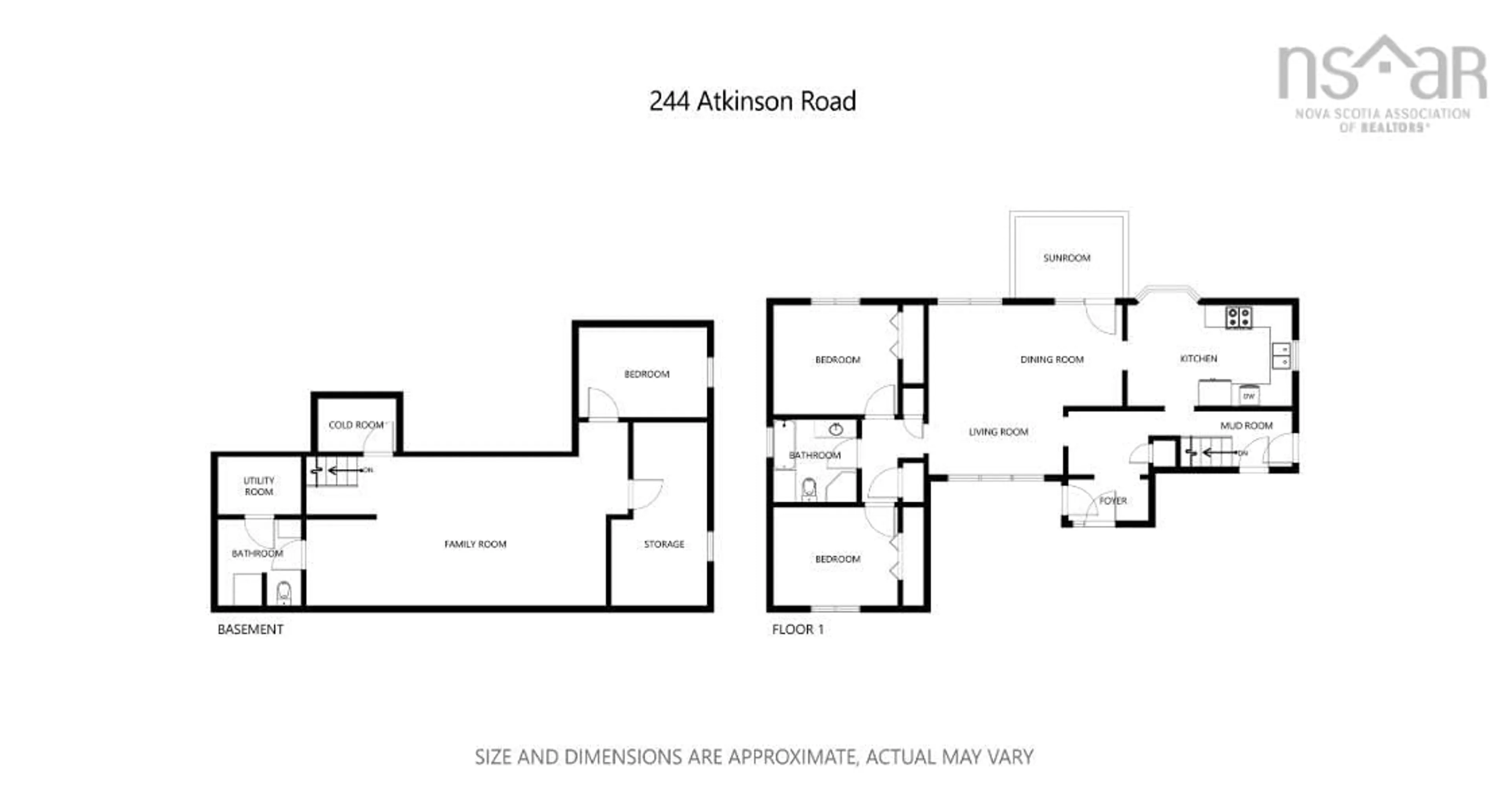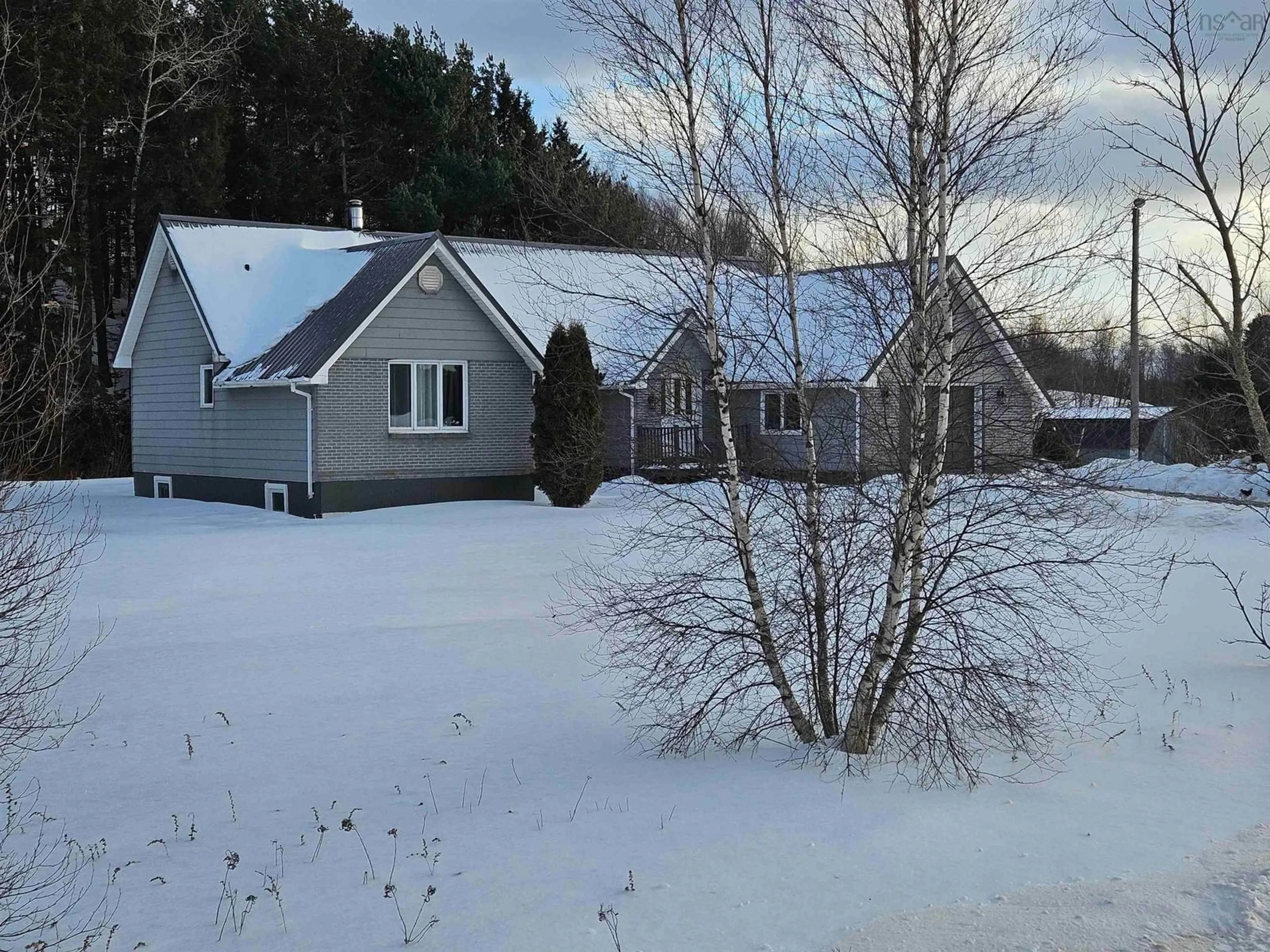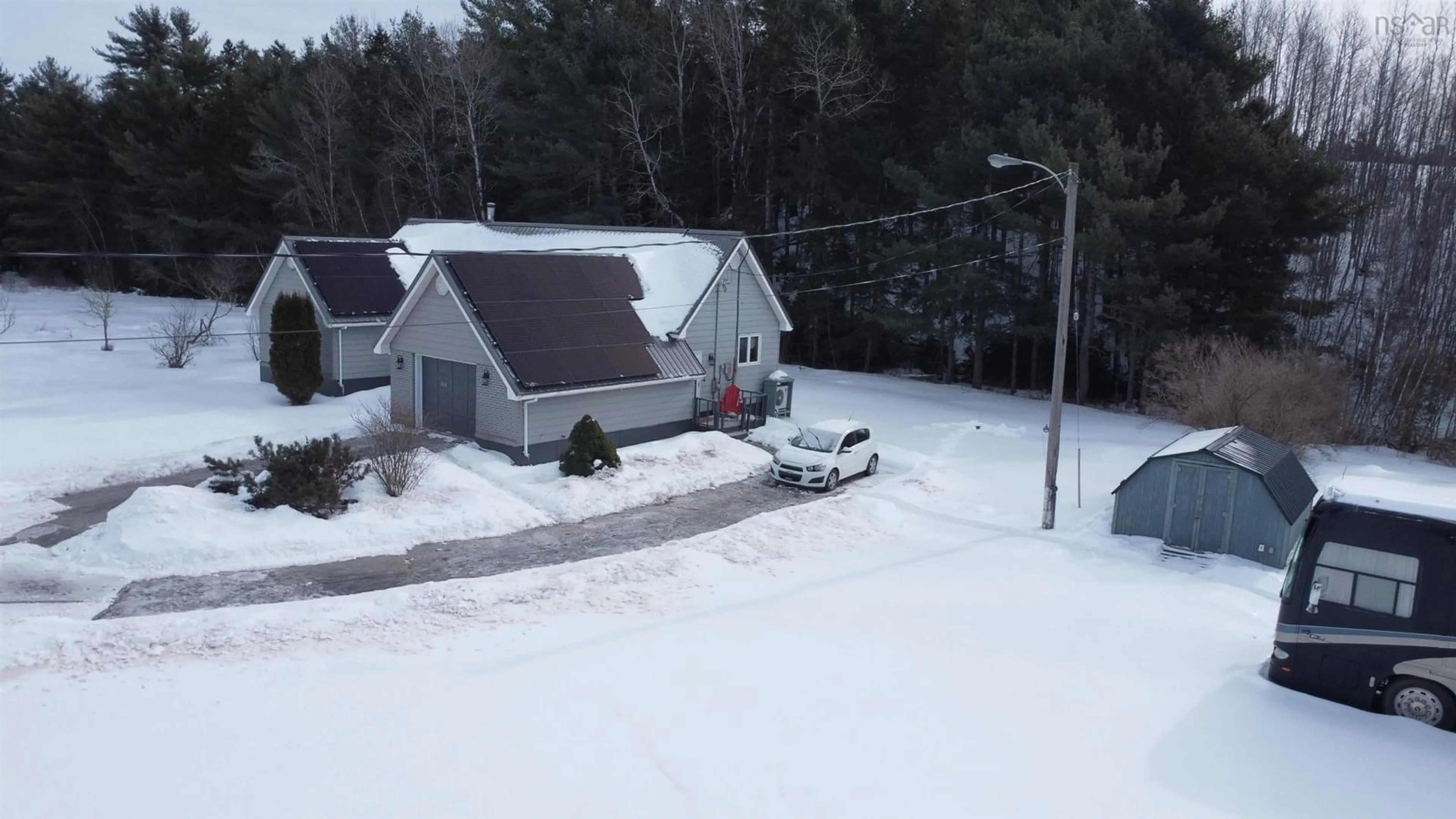244 Atkinson Rd, Southampton, Nova Scotia B0M 1W0
Contact us about this property
Highlights
Estimated valueThis is the price Wahi expects this property to sell for.
The calculation is powered by our Instant Home Value Estimate, which uses current market and property price trends to estimate your home’s value with a 90% accuracy rate.Not available
Price/Sqft$154/sqft
Monthly cost
Open Calculator
Description
Just off the paved highway with peace and quiet, this 3 bed / 2 bath home with an attached garage is ready to be your new home with a perfect blend of space, privacy and comfort! The main floor features a great entry porch off the garage, a huge kitchen, open concept living and dining (dining opening to the covered back deck). There are two bedrooms and the main bath on this level as well. The lower level features a massive (and I mean massive) family room flex space as well as a full 3 piece bath, another bedroom (with egress window), a cold room, and storage galore! Featuring more than 2,200 square feet of living space, there will be enough room for you and yours. This beauty also features a metal roof, solar panels, a generator panel, two mini split heat pumps (one is brand new!), on demand hot water, vinyl and stone siding, a paved driveway, and a large storage shed. And with almost 6 acres you have outdoor space as well - perfect for gardening, small scale hobby farming, or simply enjoying the beauty Mother Nature put all around you! This house is waiting be your new HOME - make your appointment to view today!
Property Details
Interior
Features
Main Floor Floor
Porch
8.5 x 6.4Foyer
5.7 x 4.0Kitchen
17.8 x 10.1Dining Room
10 x 7.6Exterior
Features
Parking
Garage spaces 1
Garage type -
Other parking spaces 0
Total parking spaces 1
Property History
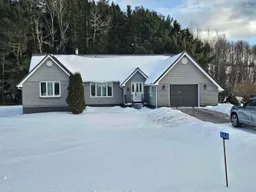 45
45
