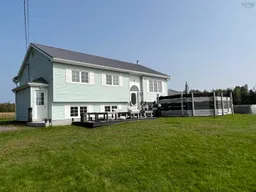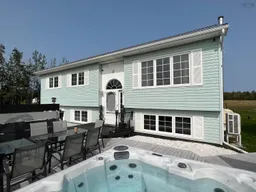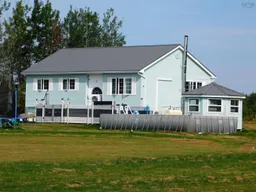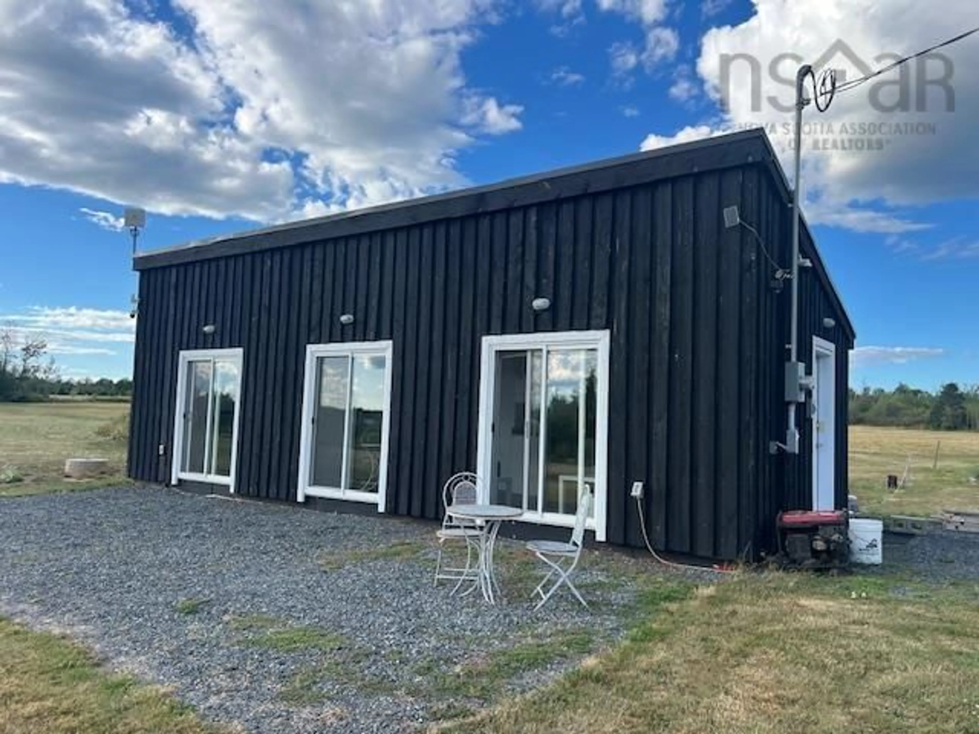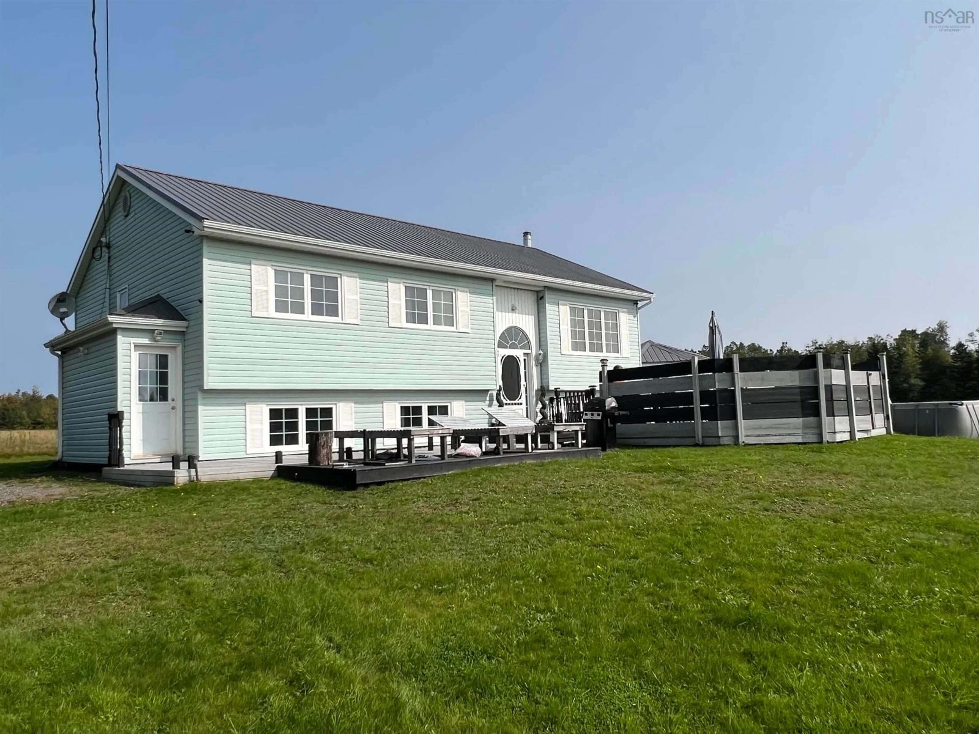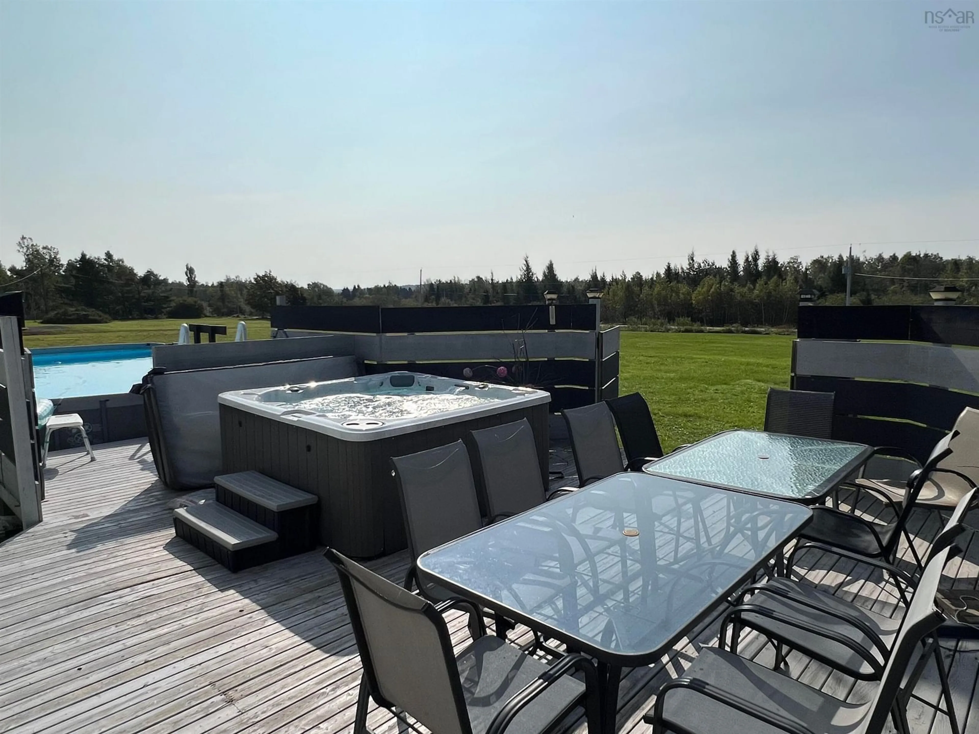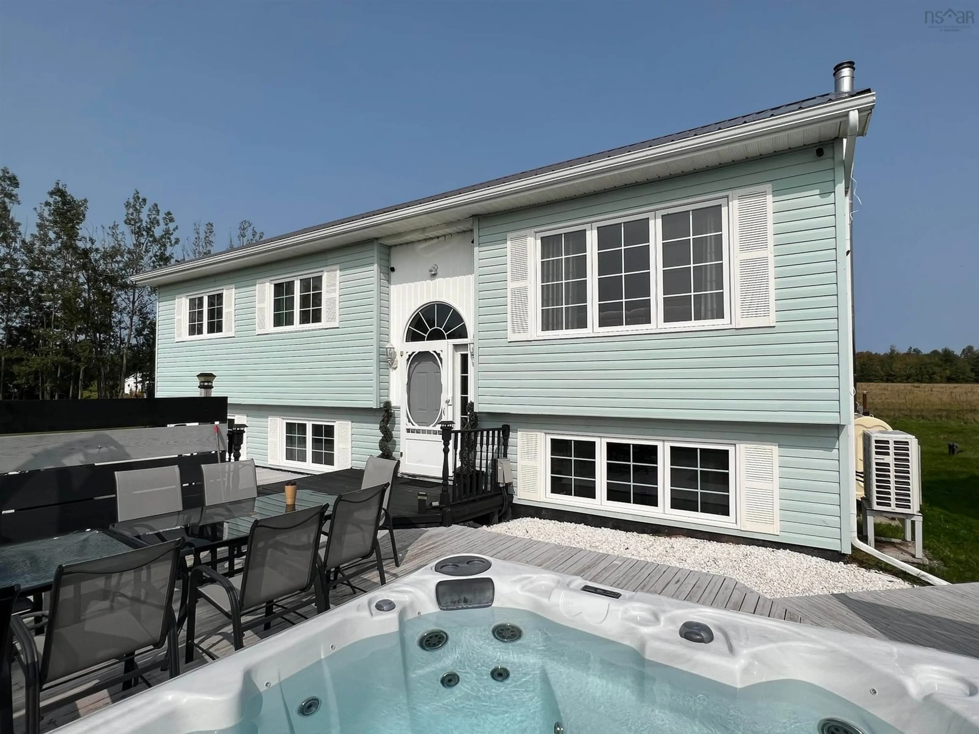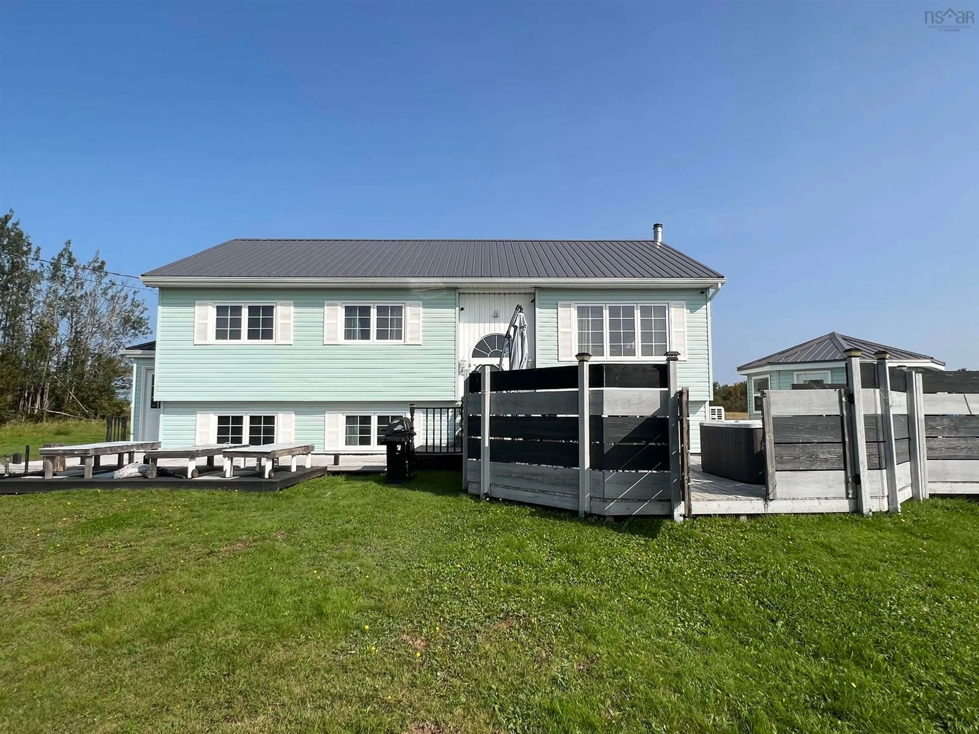2361 North Wallace Rd, North Wallace, Nova Scotia B0K 1Y0
Contact us about this property
Highlights
Estimated valueThis is the price Wahi expects this property to sell for.
The calculation is powered by our Instant Home Value Estimate, which uses current market and property price trends to estimate your home’s value with a 90% accuracy rate.Not available
Price/Sqft$727/sqft
Monthly cost
Open Calculator
Description
Income Potential! The opportunities are endless with this property, AirBnB, Family getaway home, Family home or much more! Located in the beautiful community of North Wallace Nova Scotia. This highly sought after area is situated along the Northumberland Strait and is only minutes away from the famous Jost Winery & Fox Harbr Resort offering world class golfing, dining, vineyards, spa, fishing, walking trails and much more. The community of Wallace is also situated along the scenic Sunrise trail highway. With much to offer and only a short drive to other popular destinations such as Ski Wentworth, Mass Town market, beautiful sandy beaches, Trans Canada trail system and much more, You'll certainly have plenty of activities to fill your day. Located just across the bridge and nestled back off the road, This property offers 29 acres with a view of the Wallace Bay and bridge. Offering a spacious main house and a fully finished guest house allowing endless opportunity and potential. The main house offers 3 spacious bedrooms, 2 full baths, large eat in kitchen and bright living room on the main floor. The finished downstairs would make an ideal area for an in-law suite, additional living space, or possibility for a separate income rental with its own entrance. The possibilities are endless! The property also offers a fully finished 1 bedroom guest house. Come have a look for yourself and experience the relaxing laid back lifestyle and other benefits this amazing community has to offer. The seller is willing to subdivide and sell the main house or guest house separately, Please contact a REALTOR® for more info.
Property Details
Interior
Features
Main Floor Floor
Living Room
12 x 13.6Kitchen
12 x 11Dining Nook
12 x 9Primary Bedroom
13 x 12Exterior
Features
Property History
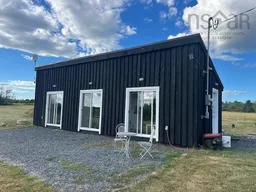 50
50