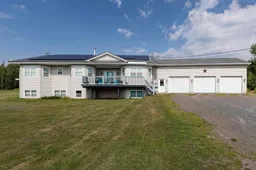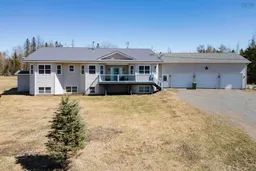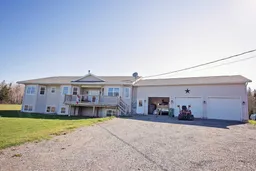SOLAR-POWERED RAISED BUNGALOW ON 18 ACRES! Modern Country Living Just 15 Minutes from Amherst. Experience modern rural living in this solar-powered, raised bungalow set on 18 serene acres. Just 16 years old, this meticulously upgraded home features enough solar panels (installed May 2025) to power the entire property, a 400-amp service, and an impressive 28x48 two-bay detached workshop—ideal for hobbyists, complete with wiring for a hydraulic lift and a cozy wood stove. Arrive via a quiet country road to an attached triple garage and a welcoming front deck. Step inside to sun-filled, open-concept living, where a bright living room with wood stove and patio doors flows effortlessly into a stunning new kitchen boasting quartz countertops, a walk-in pantry, and a large island. Adjacent is a formal dining room, home office, guest bedroom, and a full bath. The luxurious primary suite features a spa-like ensuite with walk-in shower, air jet tub, walk-in closet, and patio doors opening onto a covered porch overlooking the backyard. Convenient main-floor laundry, powder room, and inside access to the garage add flexibility. Downstairs, discover a spacious family room and a brand-new in-law suite with private entrance, kitchen, laundry, dining, living space, bathroom, bedroom, and den—all flooded with natural light. Enjoy tranquility, abundant space for hobbies, and quick access to Amherst’s amenities—just 15 minutes away—and airport travel within an hour. Don’t miss the 3D tour and floor plans. Discover the peaceful country lifestyle you’ve been searching for!
Inclusions: Electric Range, Dishwasher, Dryer - Electric, Washer, Refrigerator
 50
50




