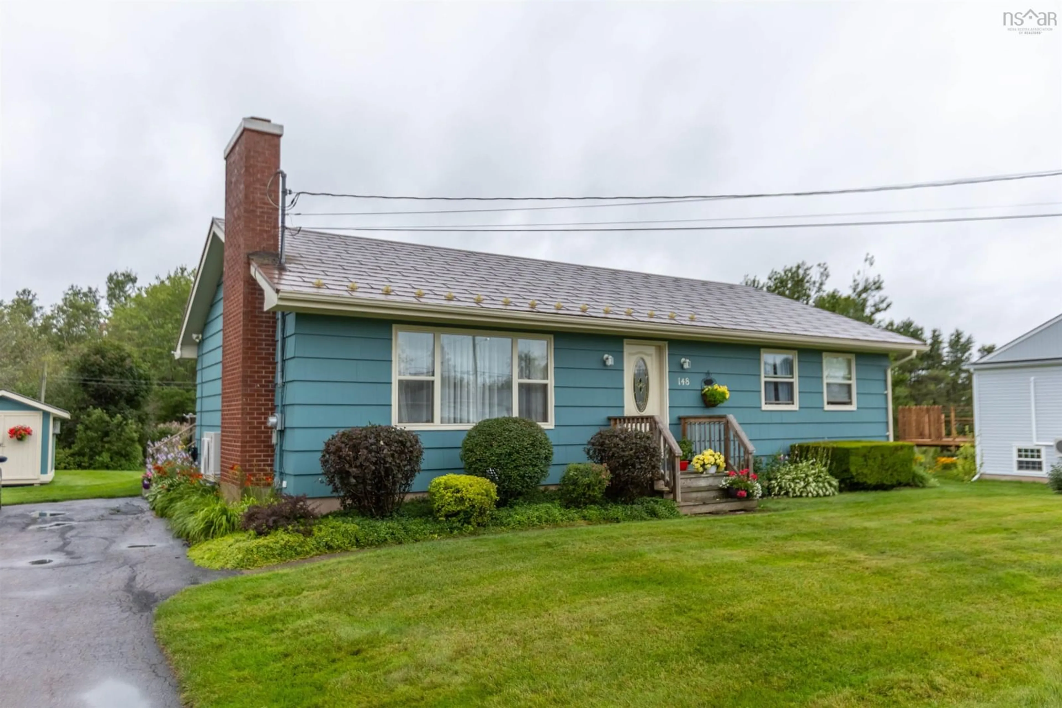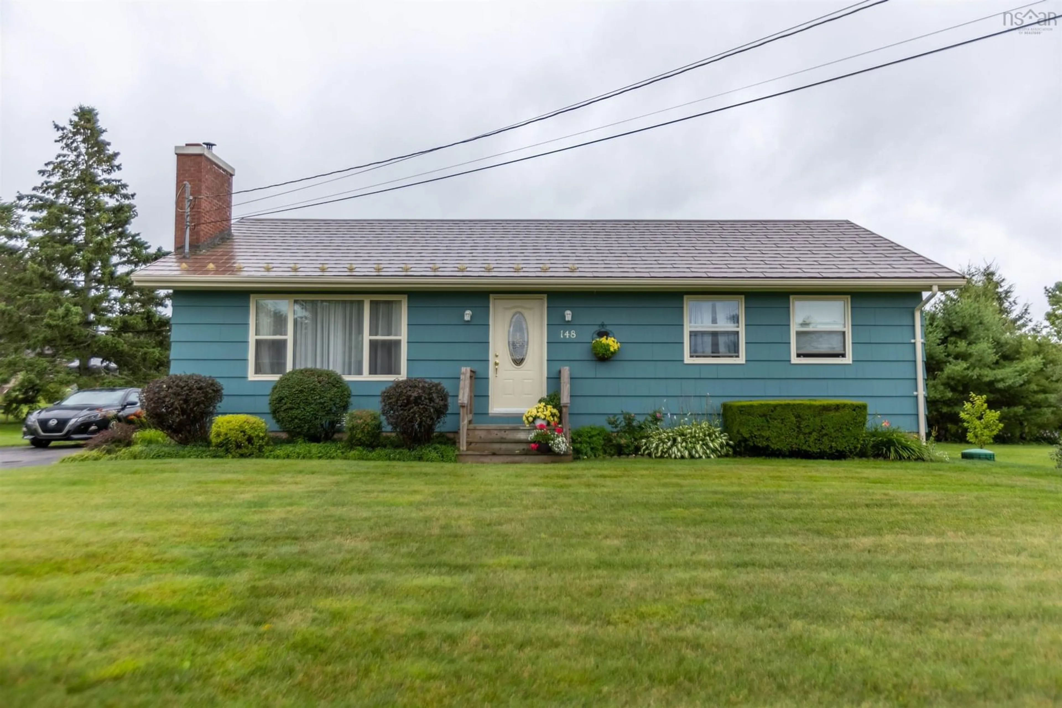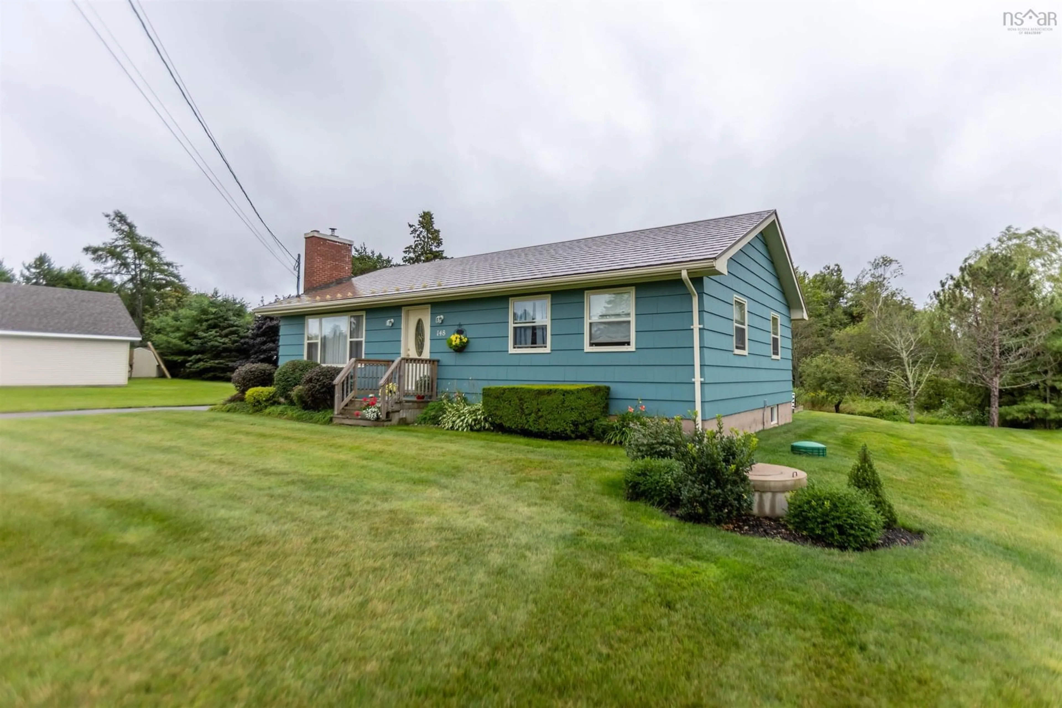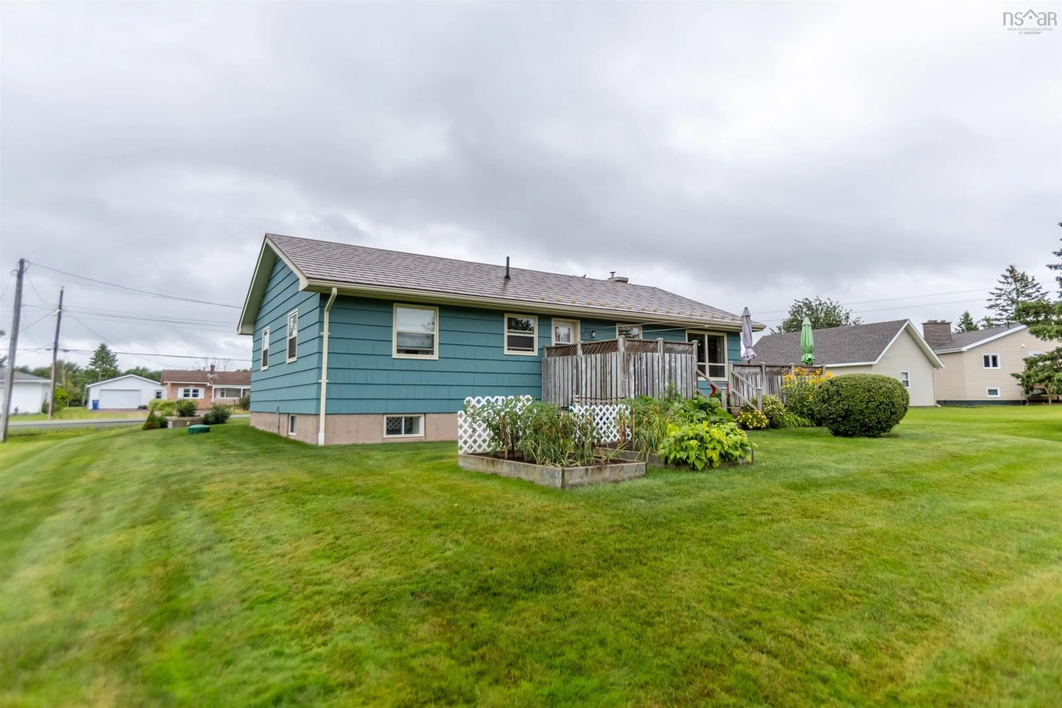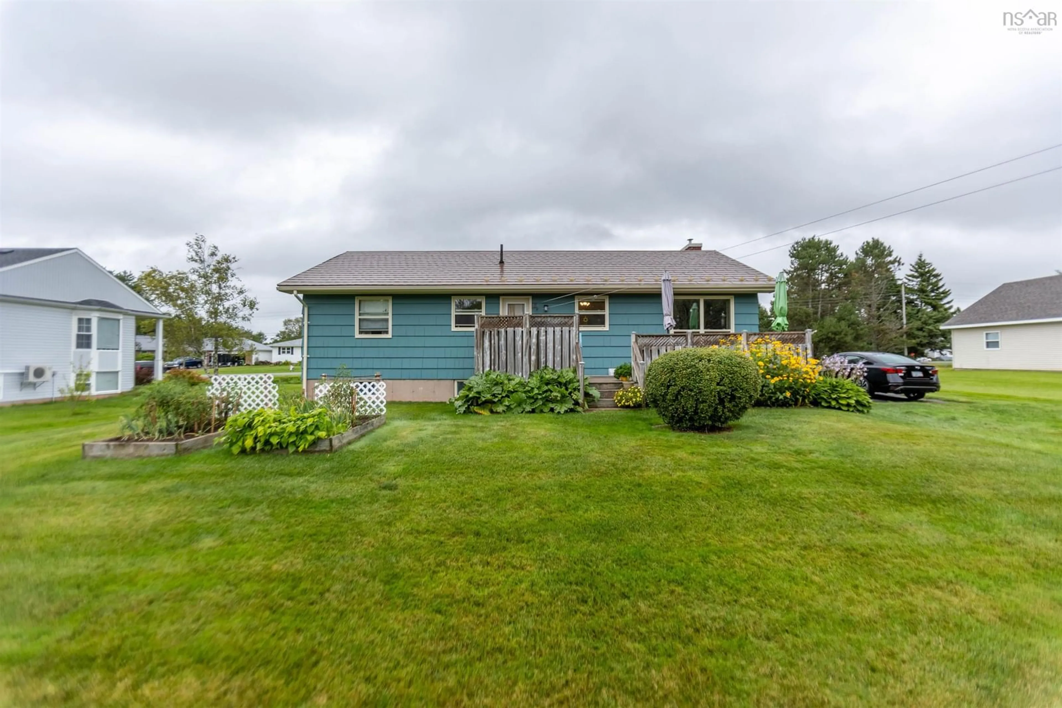148 D'orsay Rd, East Amherst, Nova Scotia B4H 3Y2
Contact us about this property
Highlights
Estimated valueThis is the price Wahi expects this property to sell for.
The calculation is powered by our Instant Home Value Estimate, which uses current market and property price trends to estimate your home’s value with a 90% accuracy rate.Not available
Price/Sqft$155/sqft
Monthly cost
Open Calculator
Description
Beautifully Maintained 4-Bedroom Bungalow! This home truly defines “Pride of Ownership”—from the immaculately kept exterior to the spotless interior. Outside, you’ll find a pristine exterior with well-maintained siding and an upgraded roof, surrounded by lush green space and a handy storage shed for all your garden tools. Around back, enjoy an excellent patio—perfect for soaking up the afternoon sun while you BBQ and entertain family and friends. Inside, you’re welcomed by a cozy entryway with plenty of space for coats and muddy boots. The bright eat-in kitchen offers ample cupboard space for all your groceries and Costco hauls. Just beyond, the dining area opens into a spacious front living room filled with natural light and equipped with a heat pump for efficient heating and cooling. Down the hall are three well-sized bedrooms and the main-floor bathroom. The partially finished basement provides the extra space every family needs—complete with a rec room and a fourth bedroom, ideal for guests or kids’ playtime. The large utility room also offers excellent storage options. Located just minutes from Amherst, this property gives you the peace and privacy of country living while keeping you less than five minutes from all the conveniences of town. This home is a true gem—meticulously cared for and ready to welcome its next family!
Property Details
Interior
Features
Main Floor Floor
Kitchen
15 x 13Dining Room
12 x 13Living Room
16 x 18Foyer
12 x 3Exterior
Parking
Garage spaces -
Garage type -
Total parking spaces 1
Property History
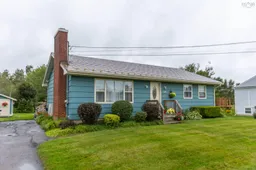 39
39
