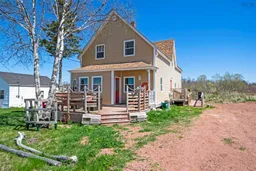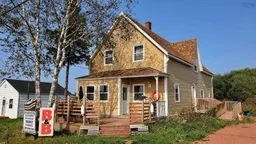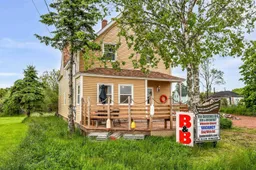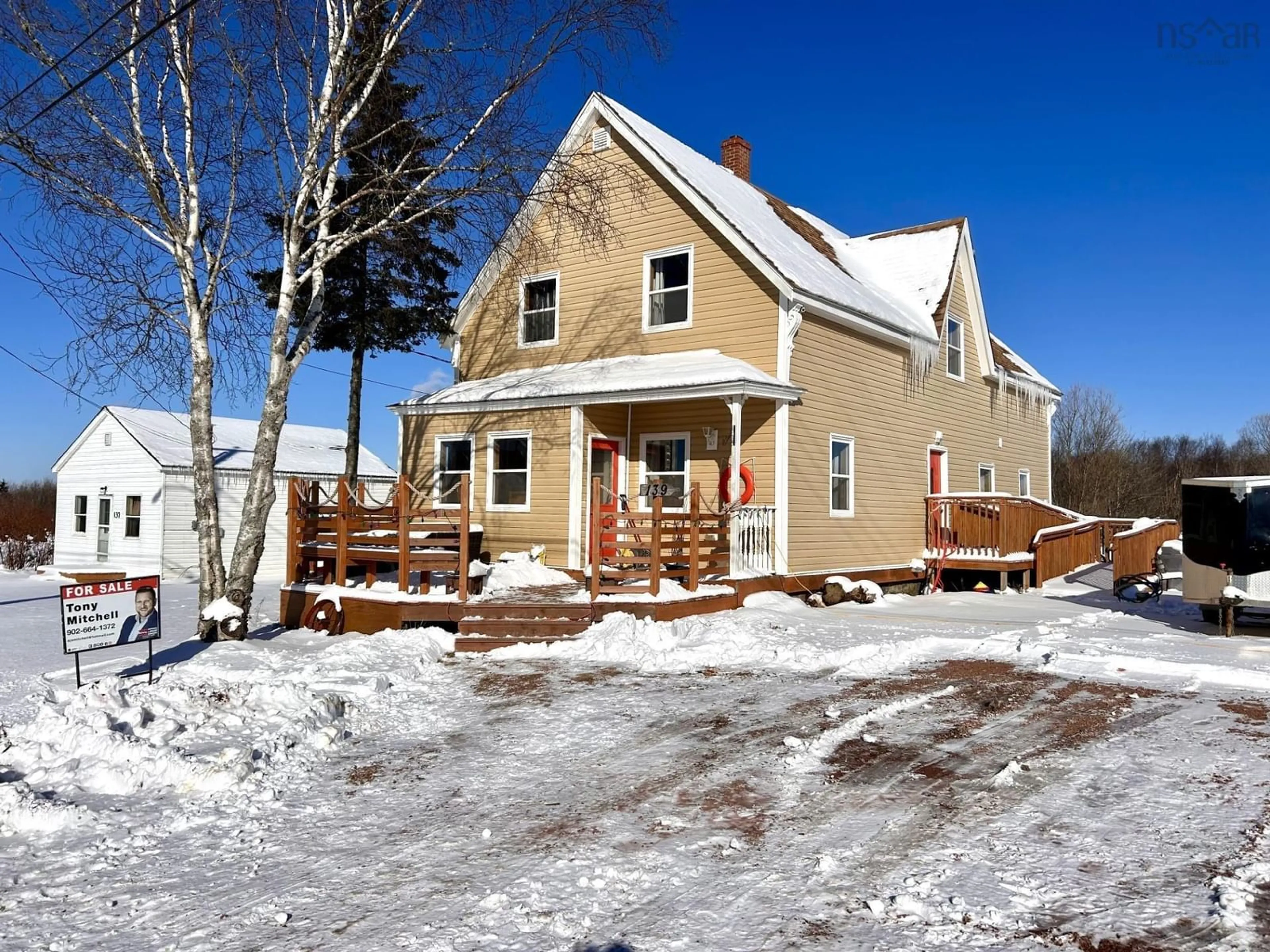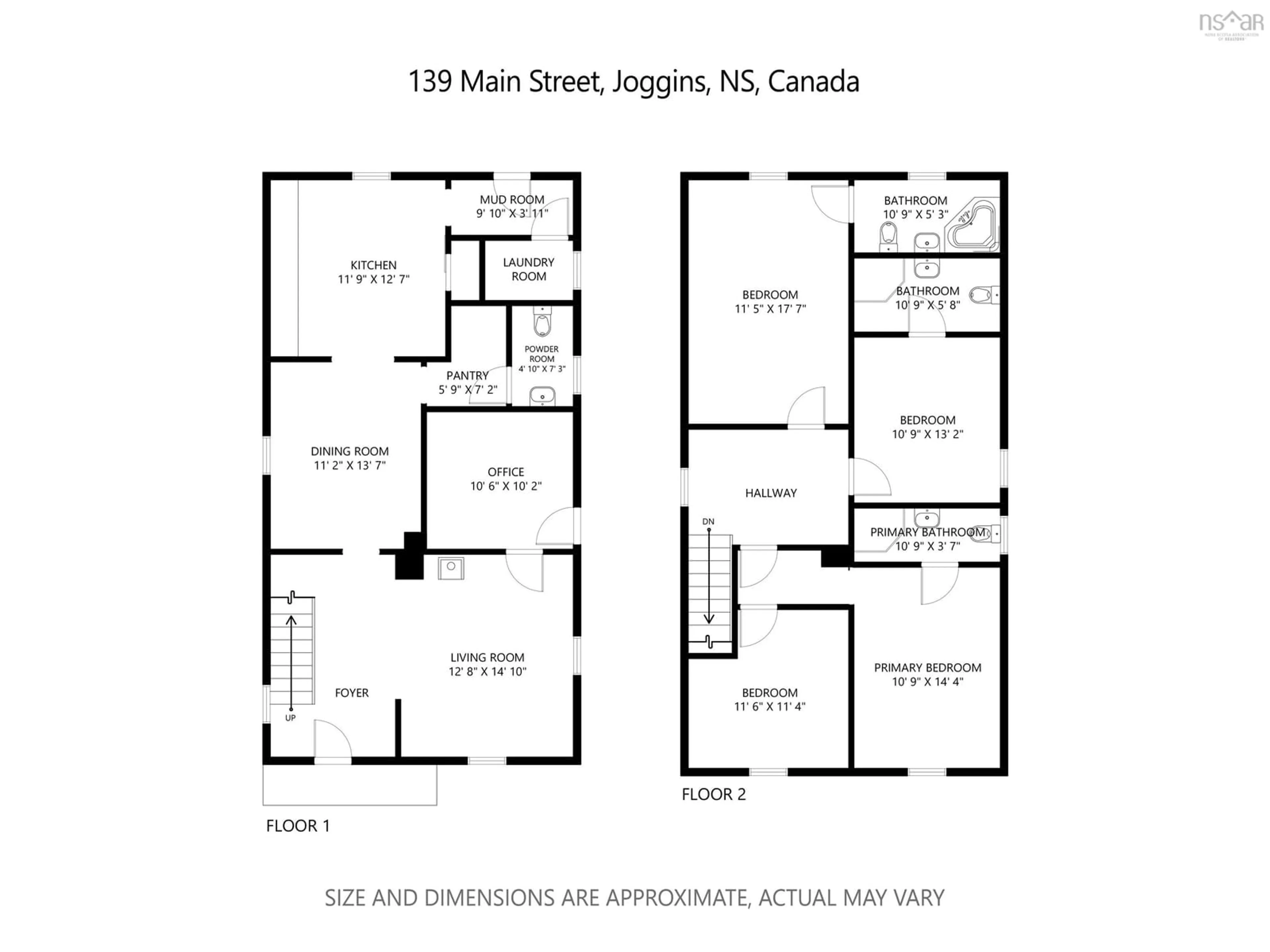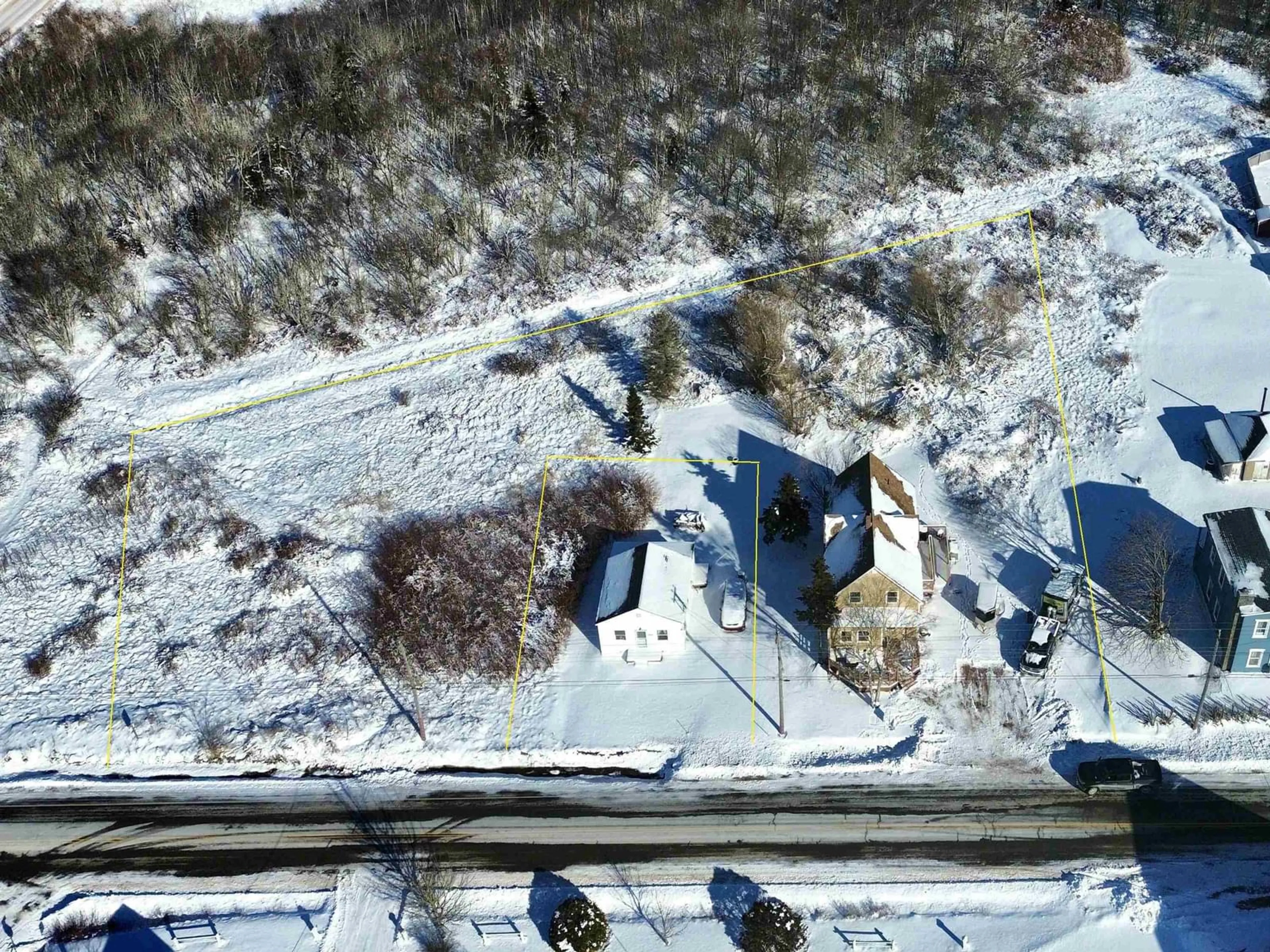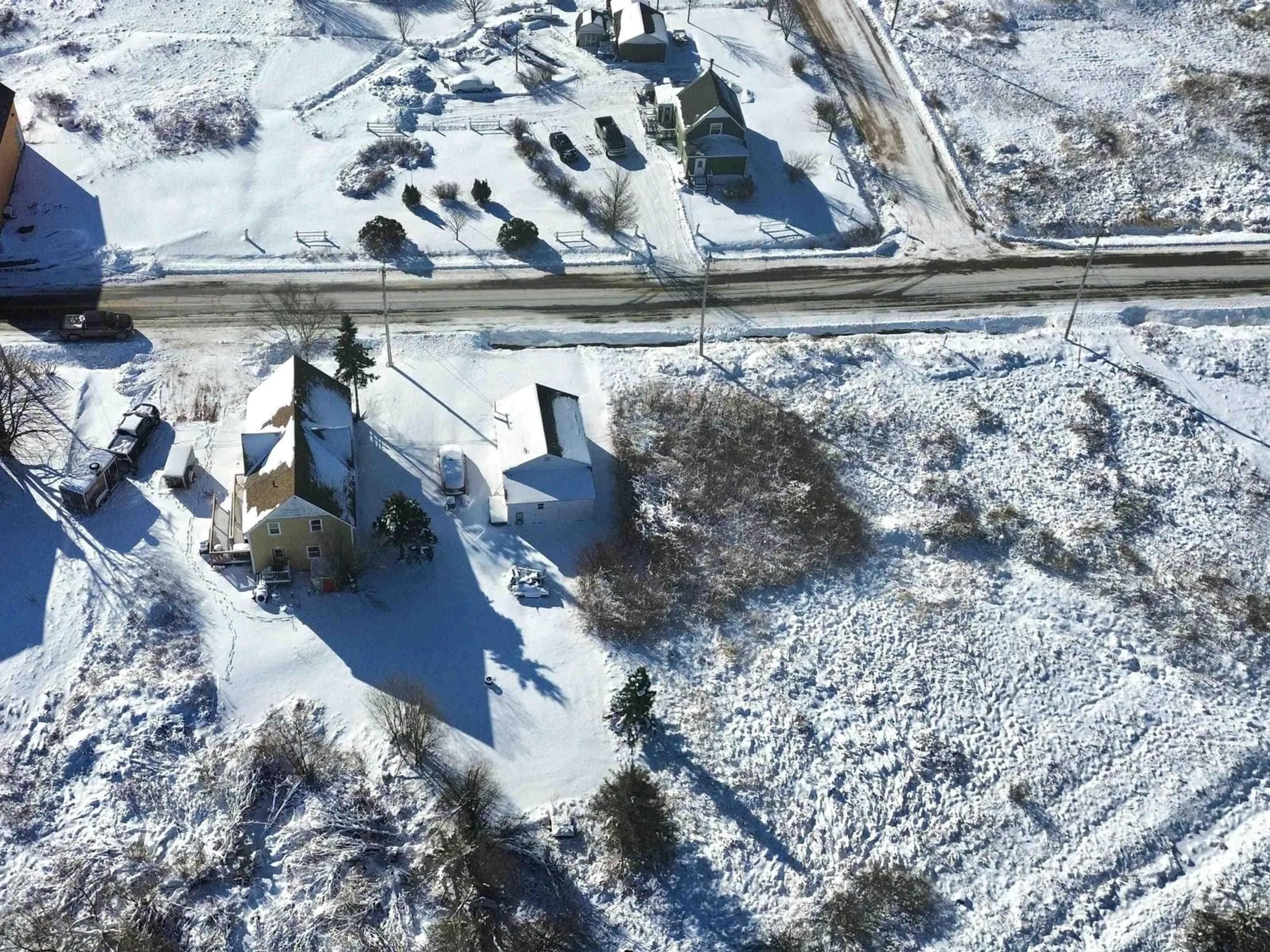139 Main St, Joggins, Nova Scotia B0L 1A0
Contact us about this property
Highlights
Estimated valueThis is the price Wahi expects this property to sell for.
The calculation is powered by our Instant Home Value Estimate, which uses current market and property price trends to estimate your home’s value with a 90% accuracy rate.Not available
Price/Sqft$143/sqft
Monthly cost
Open Calculator
Description
This updated and versatile 4-bedroom, 4-bathroom home is nestled in the picturesque oceanside village of Joggins, Nova Scotia, renowned for its UNESCO World Heritage site, the “Joggins Fossil Cliffs.” Perfect for outdoor enthusiasts, the location offers easy access to ATV and snowmobile trails, as well as some of the best bass fishing on the stunning beaches of neighboring Lower Cove. This peaceful community is just 25 minutes from the amenities of Amherst, though the essentials are conveniently located closer to home. In recent years, the home has undergone a thoughtful transformation with the intention of operating as a Bed and Breakfast. Although circumstances changed, the layout is still perfectly suited for multiple uses, including a boarding house, Airbnb, or even a multi-generational family home! Upon entering through the front porch/mudroom, you’ll find a spacious living room off the foyer, featuring a cozy and efficient wood stove. An office with its own outside entrance is located just off the living room, while the rest of this level includes a formal dining room, a pantry, an updated kitchen with new appliances, a convenient half bath, and a laundry room tucked away by the rear entrance. The second level boasts three generously sized bedrooms, each with its own private bathroom, as well as a smaller fourth guest bedroom. Explore the 3D tour through the multimedia link and schedule your showing today to see firsthand all that this remarkable property has to offer!
Property Details
Interior
Features
Main Floor Floor
Porch
3 x 12Living Room
12 x 15Laundry
7.6 x 4.11Mud Room
4.2 x 9.6Property History
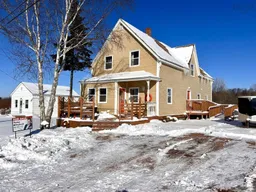 47
47