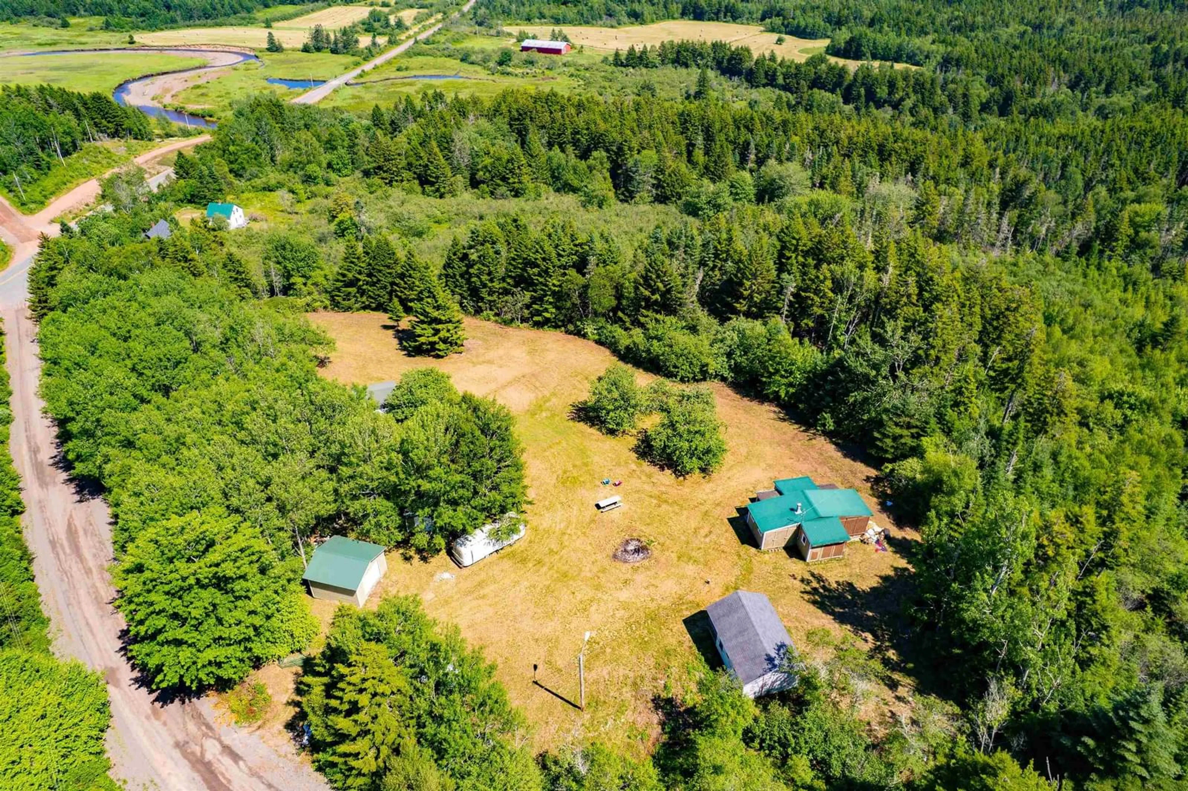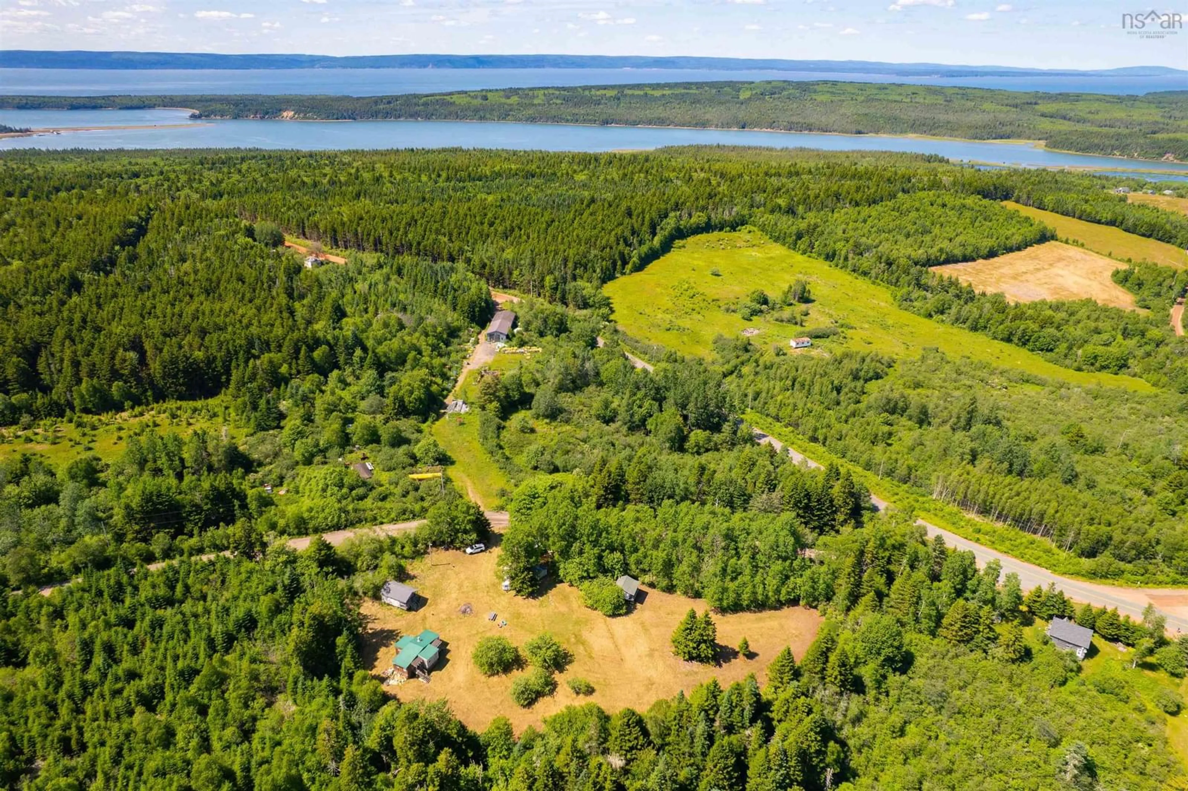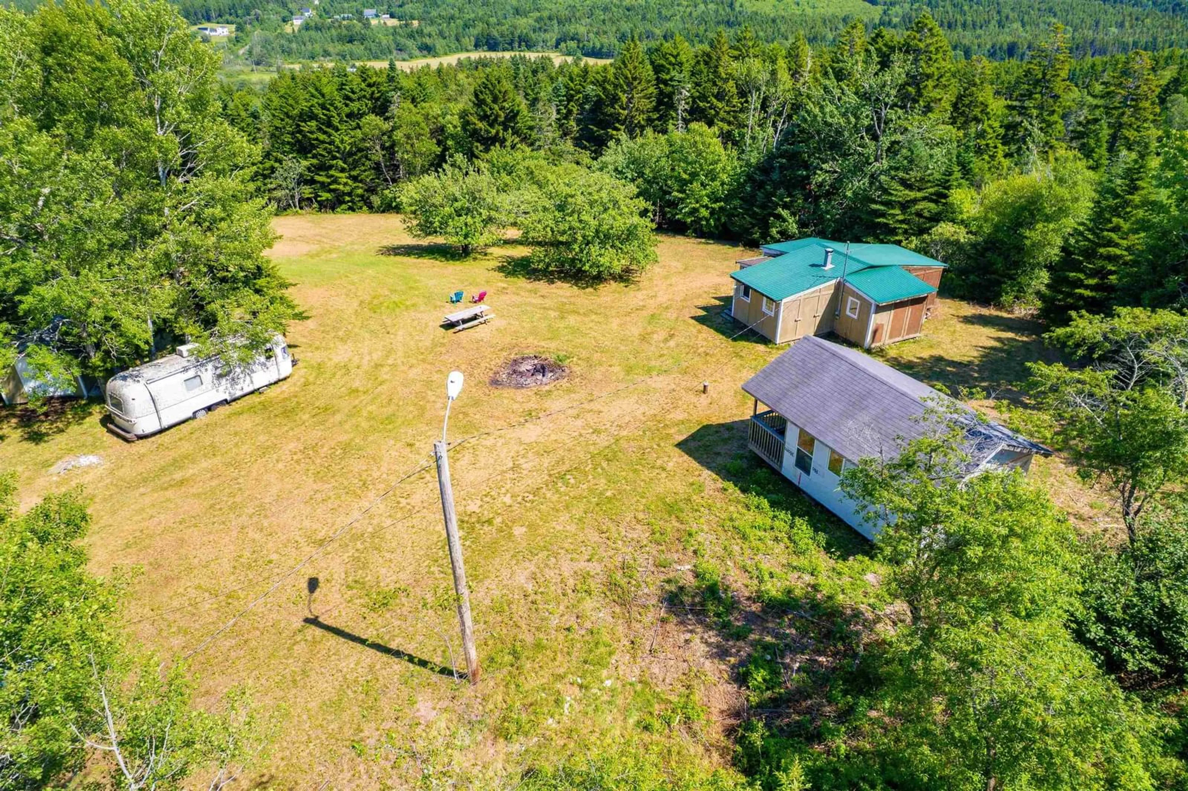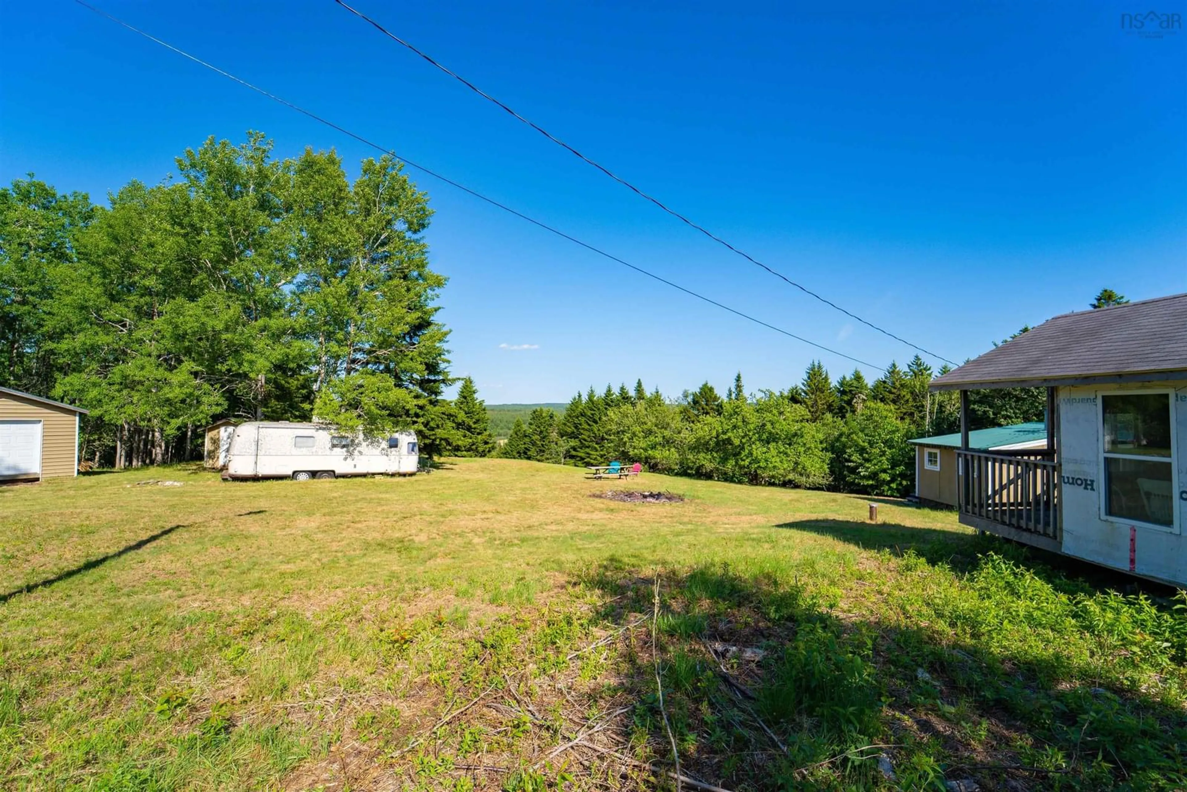1286 Elderkin Rd, Apple River, Nova Scotia B0M 1S0
Contact us about this property
Highlights
Estimated valueThis is the price Wahi expects this property to sell for.
The calculation is powered by our Instant Home Value Estimate, which uses current market and property price trends to estimate your home’s value with a 90% accuracy rate.Not available
Price/Sqft$429/sqft
Monthly cost
Open Calculator
Description
EAST COAST PARADISE RETREAT AVAILABLE AND AWAITING YOUR FINISHING TOUCHES! Whether you envision a private family retreat, multi-generational vacation property, boutique glamping resort or an eco-lodge experience, this is the property for you. This heavenly escape sits on over 4.5 acres with multiple buildings and unlimited potential. Welcome to 1286 Elderkin Road, a hidden paradise nestled in the heart of Apple River, NS, where the ocean breeze meets forest tranquility, and opportunity meets peace of mind. Located just a short distance from the beach, and only 15 mins from Cape Chignecto Provincial Park and Advocate Harbour, home to Nova Scotia’s 2023 Restaurant of the Year. This is your chance to own a slice of untouched East Coast Heaven. Main Cottage - one bedroom, kitchen and bathroom space, large living room and full dining area, two decks for morning coffee and sunset wine. Cabin #1 - sleeps 4 to 6 with loft potential, power, kitchenette area, covered front deck. Cabin #2 - your romantic Riverview retreat. This cabin is private, facing the flowing river and panoramic view from the raised deck. Additional structures are a garage that is perfect for storage, vehicles or a workspace and a shed with power. Also included is a Gulf Stream Camper that comfortably sleeps 4 for those additional guests. This property also has room for tent sites, glamping domes, tiny homes and trails for an eco-friendly expansion. This is an extremely rare opportunity to own your very own slice of East Coast Paradise, so put on your vision glasses and make your dreams come true!
Property Details
Interior
Features
Main Floor Floor
Dining Room
11'6 x 8'8Kitchen
14'1 x 12'5Bath 1
9'3 x 8'7Living Room
12'7 x 12'4Exterior
Features
Parking
Garage spaces 1.5
Garage type -
Other parking spaces 0
Total parking spaces 1.5
Property History
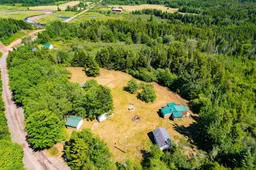 50
50
