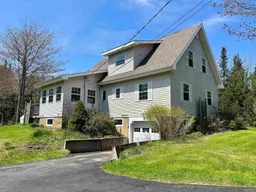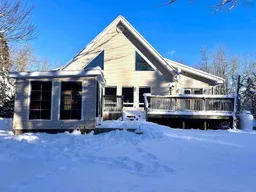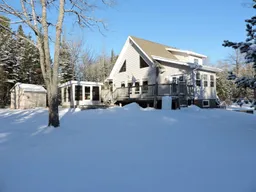Nestled within the tranquil embrace of mature trees, this exceptional home is set on a private 2.6-acre lot, offering the perfect blend of seclusion and convenience, just minutes from the amenities of downtown Amherst! Entering along the long, paved drive, you’re welcomed by a picturesque setting surrounded with lush perennials and a sense of serenity. Step inside to find an inviting main level featuring a charming porch/mudroom, laundry area, two comfortable guest bedrooms, and a beautifully appointed three-piece bath! The sunroom bathes in natural light, while the impressive living room with a cozy propane fireplace and cathedral ceilings offers a breathtaking space for relaxation. A spacious formal dining room, conveniently located just off the kitchen, is ideal for hosting gatherings. The second level is unique offering a versatile reading/office/flex space that overlooks the living room below. The primary suite is your private sanctuary, complete with a five-piece bath and a generously sized walk-in closet! The lower level provides easy access to the attached garage, a welcoming family room, abundant storage, and a third guest bedroom. This home is packed with thoughtful details like an energy-efficient Steffes in-floor radiant heating system, a generator panel, a screened room pre-wired for a hot tub, and convenient garden/storage sheds. Explore the 3D tour through the multimedia link and schedule your showing today to experience first hand the beauty and comfort of this exceptional home. A must see!
Inclusions: Electric Range, Dishwasher, Dryer, Washer, Refrigerator
 50
50




