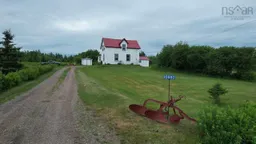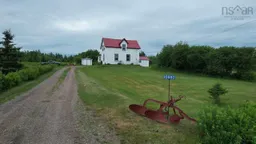Living rural, where you can grow your own food, raise some animals and enjoy the peace and quiet. This country home provides a brightly lit mudroom, it is spacious, a large kitchen, with a wood stove to curl up beside. The kitchen is large enough to eat in and have two comfortable chairs beside the fire. A great spot for winter relaxation. Above the kitchen are two bedrooms and another seating area. From the kitchen there is A main floor bath and walk in pantry Next, the living room can be used as two, if you want the separation, or one big room for the family. From the living room the stairs take you to a large bedroom, with an ensuite. The room is comfortable with wood, done in a pine finish. A quiet country life in a farm house with some contemporary upgrades. The home offers a metal roof, once and done. Over time electrical has been upgraded to breakers, heat pumps were installed, they make for a cooler summer and warmer winter. Newer flooring was added, windows were upgraded. It is a drilled well and septic, 2 bathrooms, 3 bedrooms, large kitchen and living area. Outside offers a single car garage, a work shop, both are 12 x 20. The property also has anold barn, restore or repurpose the lumber. The land is more field than trees, depending on your needs if you want a forest and more space, you are surrounded by 130 acres which are available for purchase. For school kids the bus picks them up and delivers them home, for recreation in the area, depending on the season there are beaches 25 minutes, ski hill 15 minutes, golf courses (5 or 6 within an hour) For major shopping Truro is 50 minutes, Amherst is 40 minutes, Oxford and Pugwash are only 15. Make life easy in rural Nova Scotia, everything you need is just close enough and also far enough away, to let you enjoy that peace and quiet. See the video tour at REALTOR.ca
Inclusions: Stove, Refrigerator
 49
49



