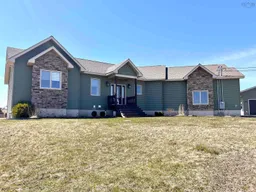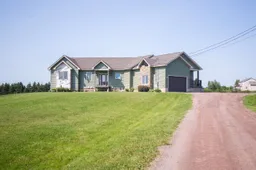This executive custom-built home offers over 4,000 sq. ft. of stunning living space, perfectly situated in a peaceful country setting just minutes from all the amenities of Amherst—truly the best of both worlds! Built in 2014 on a beautifully manicured 2.5-acre lot, this thoughtfully designed home features unique touches throughout, including an impressive walk-out basement, 9-foot ceilings on the main floor, and nearly 10-foot ceilings on the lower level. Entering from the side, you’re welcomed into a spacious mudroom with direct access to the attached garage, along with a convenient laundry area and half bath. Step into the main living space to find an impressive open-concept layout. The formal dining area features garden doors that lead to a partially covered elevated deck—perfect for indoor-outdoor living. The kitchen is a true showstopper, offering extensive storage, generous counter space, an oversized island, and a walk-in pantry. Adjacent to the kitchen, the inviting living room includes a cozy wood-burning fireplace and overlooks the serene backyard. This level also features two comfortable guest bedrooms and a luxurious primary suite, complete with a spacious walk-in closet and a spa-like 5-piece ensuite bath featuring a soaker tub and custom shower. Downstairs, the walk-out lower level continues to impress with a large rec/family room with garden doors leading to the lower deck, a full bathroom, two additional stunning guest bedrooms, a storage room, and a mechanical room. Outside, you’ll also find a detached two-car garage with a covered patio—perfect for additional storage or a relaxing outdoor space. Don’t miss the multi-media link for a 3D tour, and book your private showing of this extraordinary property today!
 50
50



