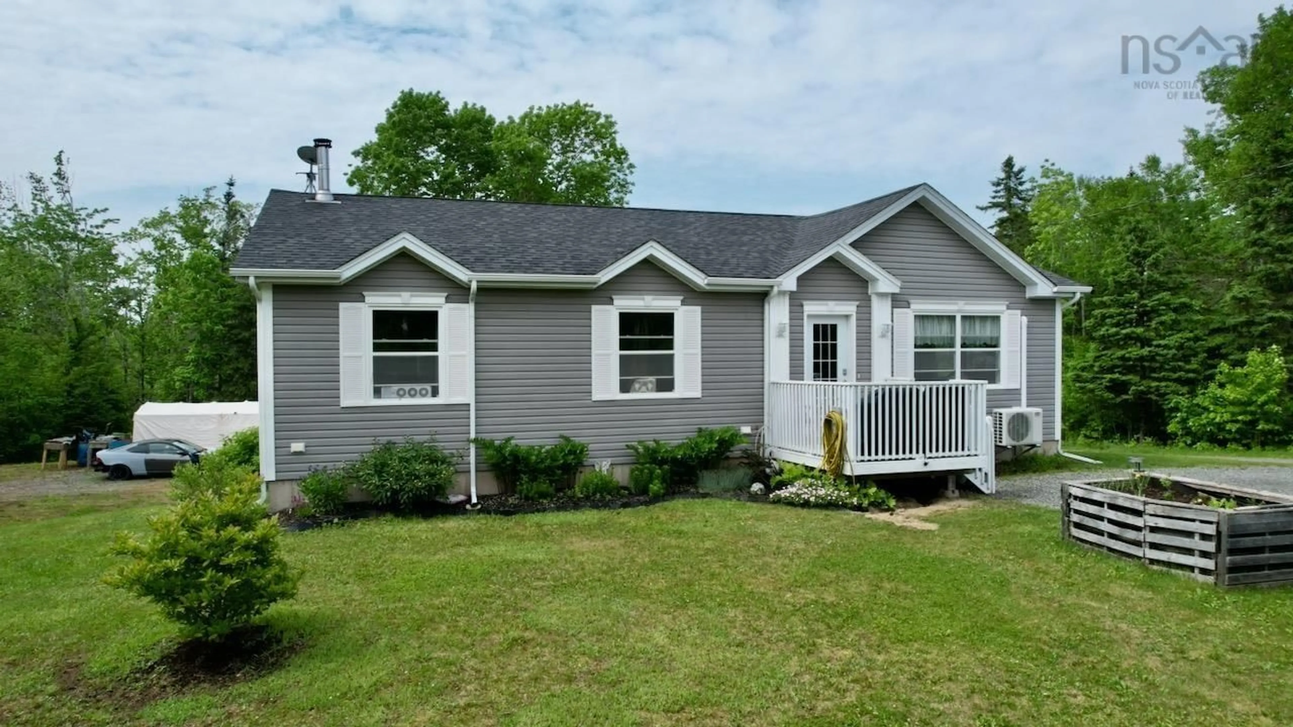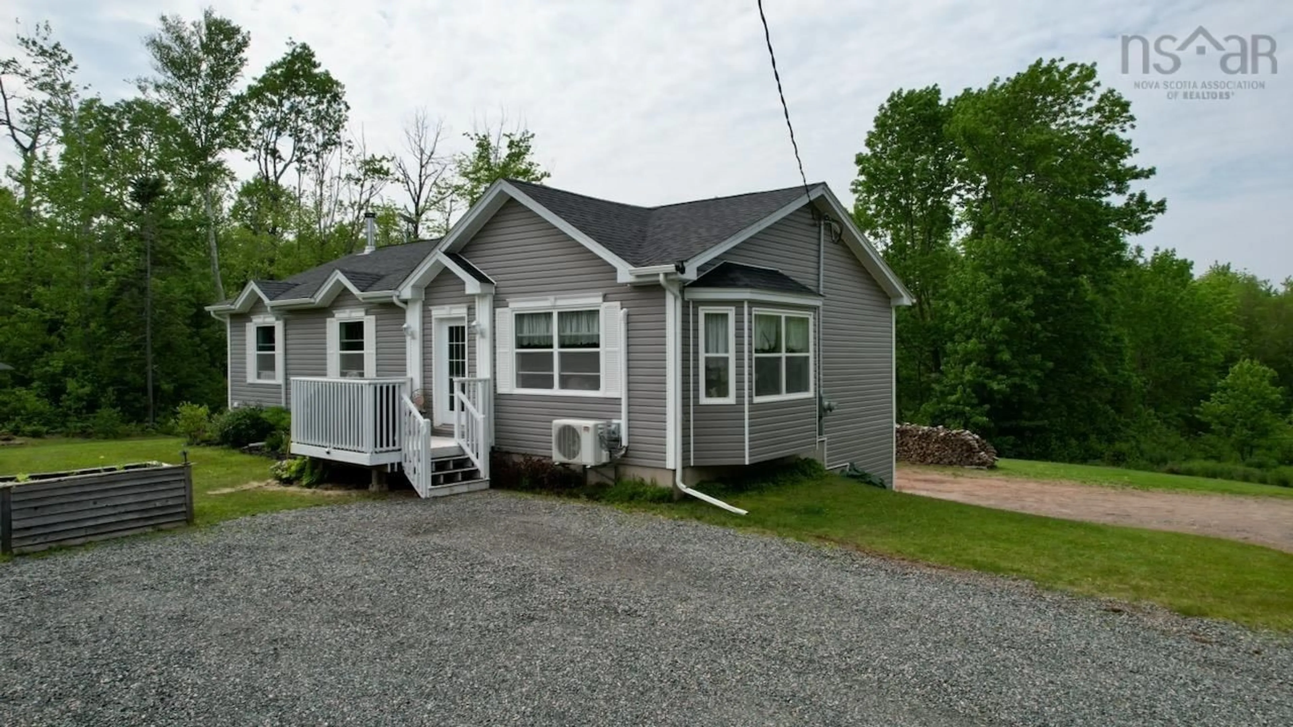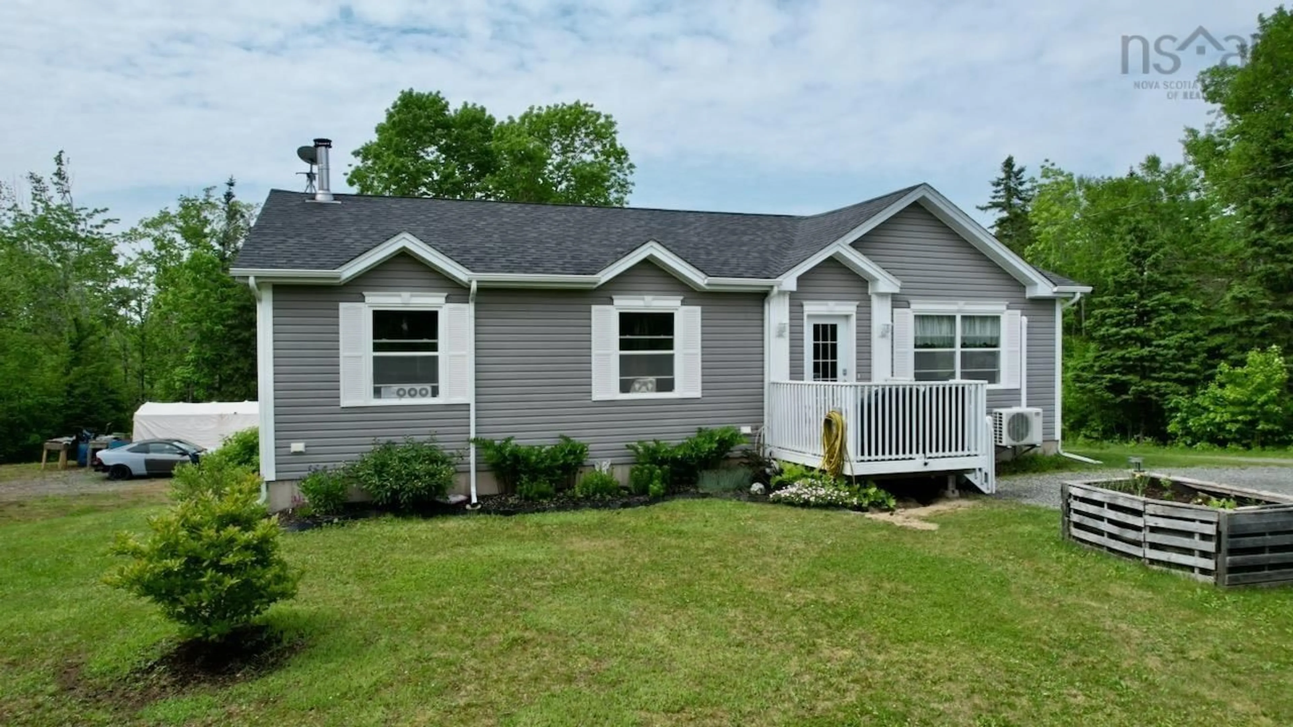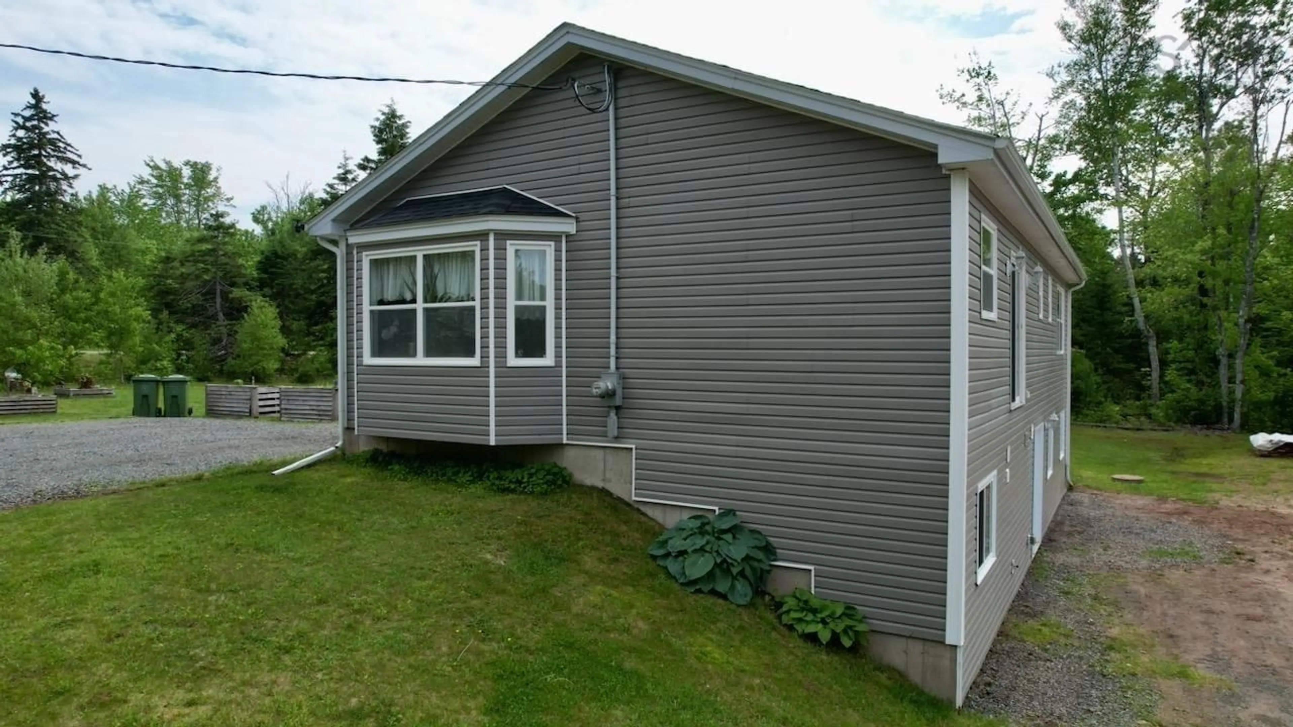10205 204 Hwy, South Victoria, Nova Scotia B0M 1P0
Contact us about this property
Highlights
Estimated valueThis is the price Wahi expects this property to sell for.
The calculation is powered by our Instant Home Value Estimate, which uses current market and property price trends to estimate your home’s value with a 90% accuracy rate.Not available
Price/Sqft$583/sqft
Monthly cost
Open Calculator
Description
Two for one opportunity. A rural setting on a lake that provides, home, cabin on the lake, privacy and so much more. Let’s start with the land, 7.7 acres, forested with a road in place, cleared areas for the home and cabin and 300 feet on Big Lake. The lake is approximately 3 miles long, 1/2 mile wide, great for fishing (mostly small bass) but other water sports are enjoyed; swimming, canoe, kayak, boating, tubing, water skiing, a calm lake with low traffic, clean and clear. The cabin provides great views of the lake with easy access, docks and decks on the water also included. You have a space to enjoy sunsets and sunrises. The cabin has pine interior,1 bedroom, open concept with a wood stove for winter use. The lake is great for skating and cross country skiing and more in the winter. A private setting with treed borders, a peaceful place for enjoyable times. The home is located near the main road, only 10 years old, well, septic and construction at the same time. The home provides 3 main level bedrooms, open living area and 2 bathrooms. The basement has a walk out, partially developed with a storage room, wood room, utility area, 2 more possible bedrooms or family and rec rooms and a large entry space. In total 3 bathrooms and 4 or 5 bedrooms, depending on your needs. Heating sources are heat pump, baseboard and a wood stove, you are always cozy and if you like to use the land to your advantage, this owner cuts his winters wood in his backyard. For year round enjoyment and entertainment on your own property, this location might be suited for your purpose. Located 8km from highway, 16 km to town and 22 km to the ski hill, you are remote but close enough for everything you need. Cabin Measurements, 16 x 36. Kitchen/Living 15.3 x 19.3, Bed 15.1 x 10.1 Dining 7.7 x 7.4, Bath 5 x 4.11. Check out Realtor.ca for your online tour.
Property Details
Interior
Features
Basement Floor
Family Room
13.6 x 15Bedroom
26.5 x 8.11Bath 2
9.2 x 5.3Storage
23.3 x 8.1Property History
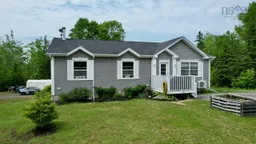 50
50
