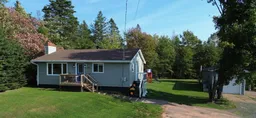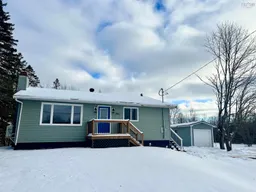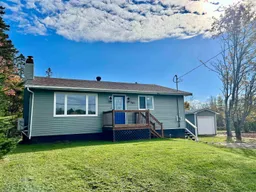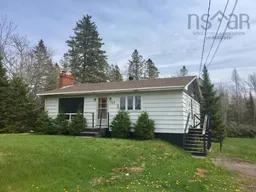This beautifully updated bungalow in Valley is a perfect blend of modern comfort and classic charm, located just around the corner from the Valley Elementary School & Hwy access to Halifax & New Glasgow. Set on a spacious acre lot, the home has so many updates including the kitchen, flooring, paint, trim, windows, & siding. You'll love the bright, open-concept kitchen & dining area, complete with a dishwasher, stove, fridge & microwave, flowing seamlessly into a spacious living room featuring a decorative fireplace. Down the hall, you'll find 3 good-sized bedrooms, each with ample closet space, along with an updated 4-pc bathroom. The convenience of main floor laundry makes everyday tasks a breeze. The basement adds incredible value with a newly finished bathroom boasting double sinks, in-floor heating & a luxurious walk-in shower. A large bedroom with double doors (non-egress window) & an office offer additional living space, along with a huge rec room. There's also unfinished space, giving you room for storage or future development. Outside, the yard is surrounded by mature trees, offering privacy & shade. The property is zoned C1, adding versatility to the possibilities for this space. A large garage provides plenty of storage & recent additions include apple trees planted by the current owners. Don’t miss out on this gem! Book a showing today & see all this home has to offer.
Inclusions: Electric Range, Dishwasher, Microwave, Refrigerator
 48
48





