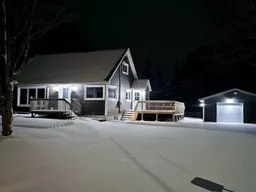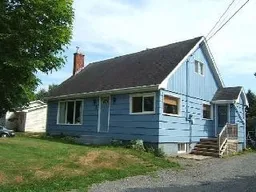Discover this beautifully updated home situated on over half an acre, complete with a double paved driveway and a 20x30 wired, insulatedgarage—perfect for all your storage and hobby needs. This property boasts a stunning 3-year-old pool, accompanied by a large deck that’sideal for entertaining family and friends during the warmer months.As you step inside, you'll be greeted by an open concept layout,featuring a floor-to-ceiling stone electric fireplace that adds a touch of elegance and warmth to the living space. The fireplace servesas an excellent additional heat source, complementing the heat pump and electric baseboard heating for your comfort.The spacious kitchenoffers an abundance of storage options and includes a movable island, making meal prep a breeze. The oversized living room is designedfor relaxation and gatherings, highlighted by a rarely used wood insert for those cozy winter nights.On the main level, you’ll find oneof the three bedrooms, along with a convenient 2-piece bathroom that also houses the laundry facilities. The upper level features twogenerous-sized bedrooms, a den that can serve as a home office or study, and a second 4-piece bathroom—ideal for accommodating yourfamily and guests. This home has seen numerous updates over the years, with a significant improvement being the sewer line replacementto the street in 2025, ensuring peace of mind for the new homeowner.Don’t miss the opportunity to make this fantastic property yourown—perfect for those looking for space, modern conveniences, and a beautiful setting for outdoor enjoyment!
Inclusions: Stove, Dishwasher, Dryer, Washer, Refrigerator
 50
50



