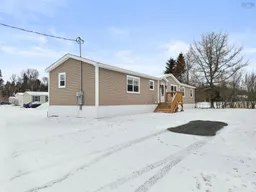Looking for your first home or planning to downsize without sacrificing style or comfort? Look no further! This charming 9-year-old mini home has been thoughtfully renovated in 2024 including updated appliances, making it move-in ready for a new owner who values convenience, style, and location. Step inside to discover vaulted ceilings that make the space feel open and airy. The laminate flooring throughout is both stylish and easy to maintain, making life that much simpler. With 3 bedrooms and 2 bathrooms, including a private ensuite and walk-in closet in the primary bedroom, this home offers the perfect balance of space and functionality. The heart of the home, the kitchen, has been given a stunning 2024 makeover! Featuring a large kitchen island that’s perfect for meal prep, entertaining, or casual dining, plus new laminate flooring, it’s a space you’ll love spending time in. Renovations don’t stop there! This home boasts updated plumbing and electrical systems, a heat pump and new front and back decks perfect for morning coffee or evening relaxation. Cozy up in the living room with the new built-in electric fireplace, adding warmth and ambiance to your space. You won't need to worry if the power goes out as the electrical panel is equipped with a generator hook-in and the option to negotiate the generator that is onsite. Located near plenty of amenities, hiking trails, and historical monuments, this home offers more than just a place to live, it’s a lifestyle. Whether you’re exploring the great outdoors, diving into history, or enjoying nearby conveniences, you’ll love where you live. Don’t wait, homes like this don’t come around often. Schedule your viewing today and take the first step toward owning your dream home! For Financing reach out to RBC, CUA or your favourite Mortgage Broker
Inclusions: Stove, Dryer, Washer, Refrigerator
 44
44


