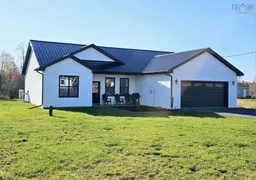* County says road will be freshly paved this year. * Welcome to your dream home! This nearly new 3-bedroom, 2-bathroom residence boasts modern features and a spacious feel, thanks to its impressive 9-foot ceilings. The stunning curb appeal and unique design are sure to capture your heart. As you step inside, you'll appreciate the open-concept layout that floods the space with natural light. The center kitchen island is perfect for both cooking and entertaining, complete with a recycling cupboard and extra seating that harmonizes beautifully with the home’s natural color palette. On one side of the house, you’ll find two well-sized bedrooms accompanied by the main 4-piece bathroom. The other side features a convenient laundry room and a luxurious primary suite. The primary bedroom includes a spacious walk-in closet and an ensuite bathroom equipped with double sinks and a walk-in shower for added comfort. , the backyard provides ample space for children to play or for you to cultivate your dream garden. With an attached double garage, metal roof, and double driveway, this home has everything you need for convenience and style. Located in a delightful community of newer homes, this is an ideal place to raise your family. Don’t miss out on this opportunity—schedule a showing today!
Inclusions: Stove, Dryer, Washer, Microwave, Refrigerator
 49
49


