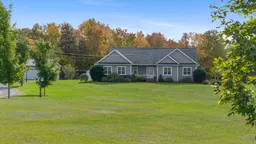Welcome to Your Country Dream Home. Situated on 6.25 beautifully landscaped acres, this immaculate family home truly has it all. Thoughtfully designed with ICF construction for year-round comfort and energy efficiency, it's the perfect place to put down roots; whether you're starting a family, growing one, or simply looking for a forever home. Step inside and be greeted by vaulted ceilings, in floor heating, heat pumps for heating and cooling, a spacious great room, and sun-filled windows that bring the outdoors in. The open-concept eat-in kitchen features sleek stainless steel appliances, perfect for entertaining or cozy family nights. Off the kitchen, you'll find main-floor laundry, spacious mudroom, and direct access to the attached garage, making daily living effortless. The primary suite offers a peaceful retreat, complete with a deep soaker tub, walk-in closet, and spa-like ensuite. With plenty of space for everyone, this home also includes a theatre room, home gym, and multiple gathering spaces for making memories. Outdoors, the magic continues; A 3-hole mini golf course for endless fun, Detached garage/workshop with incredible hobby-farm potential, Two additional sheds for all your storage needs, Expansive back deck with a stunning hemlock pergola - perfect for summer BBQs and evening sunsets. Located just 3 minutes to groceries and gas, less than 20 minutes to the highway, and under an hour to Halifax Stanfield International Airport and Dartmouth Crossing. This move-in ready home features high-end finishes, numerous recent updates, and endless possibilities; whether you dream of entertaining, creating a hobby farm, or simply enjoying peaceful country living. ICF construction (energy-efficient) Attached + detached garage Two sheds for storage Mini golf course Vaulted ceilings & natural light Move-in ready with high-end finishes The best of both worlds — country charm meets modern living.
Inclusions: Central Vacuum, Stove, Dishwasher, Dryer, Washer, Range Hood, Refrigerator, Other
 50Listing by nsar®
50Listing by nsar® 50
50


