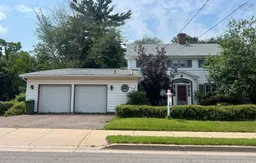MOVE in before Christmas!! Welcome to your new home, just a short walk from the Cobequid Educational Center – the perfect spot for your busy family! This place is full of character, with hardwood floors, French doors, built-ins & fantastic natural light. Your kids can easily walk to school, downtown Truro, Victoria Park, The Hub Shopping Center, the Cougar Dome & more! Say goodbye to chilly mornings with the two-car heated garage, conveniently accessed from the mudroom – there's even a handy half bath nearby. The heart of the home is the spacious eat-in kitchen with a cozy dinette area – ideal for entertaining. Open the double patio doors to the large back decks & step into your outdoor oasis with an above-ground oval pool, hot tub, a fully fenced backyard & a charming solarium! The kitchen, with its European design, offers separate food prep & cooking areas, tons of storage, ample counter space. Gather the family for meals in the informal dining area, or enjoy more formal dinners in the dining room with hardwood floors & built-in cabinets. Get comfy by the wood-burning fireplace in the living room, complete with built-in shelves for your favorite books. And for those working from home – no problem! There's a main-floor office that could also serve as a 5th bedroom. Upstairs, the primary bedroom easily fits your king-size bed & features 3 closets. 2 additional bedrooms & a 4th bedroom (or a fantastic office) with large windows overlooking the backyard & pool area complete the upper level. Need more space? Explore the basement – waiting for you to put your personal touch on it - there's an almost-finished rec room (just needs flooring), a half bath, laundry & extra storage. If you are thinking of re-locating from out of Nova Scotia - we can make it even easier for you - most of the furniture can be included as well. Don't miss out – this one won't be available for long!
Inclusions: Most Of The Furniture Can Be Included If The Buyer Wishes.
 43
43


