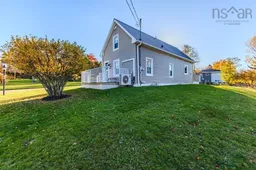Character, character, character! Welcome to 84 Centennial Drive — a home that radiates warmth, charm, and pride of ownership. Nestled in one of Truro’s quietest neighborhoods, this immaculate property blends timeless character with thoughtful updates & stunning outdoor spaces that shine in every season. From the moment you arrive, you’ll be captivated by the beautifully landscaped yard — complete with flowering trees, river rock gardens, perennial beds, and peaceful sitting areas surrounded by nature. It’s a property that feels like a retreat, yet it’s only a 4-minute walk to Victoria Park & a 15-minute stroll to downtown Truro. Step inside and feel instantly at home. The interior showcases original character details — solid wood doors, wide trim, and elegant baseboards — paired with modern comfort features like in-floor heating in the kitchen & bathrooms. The kitchen is bright and efficient with plenty of cabinetry, main-floor laundry, and lovely sunset views over the hills. The spacious dining room with built-in cabinets is perfect for gatherings, while the large yet cozy living room offers a warm, inviting space to unwind. The home features 2 bedrooms plus a versatile den off the primary suite — ideal for a home office, reading room, or nursery — separated by a pocket door for added privacy. Two full bathrooms & excellent storage throughout complete the thoughtful floor plan. Outside, enjoy two inviting decks — one sunny for most of the day and another shaded with an awning — perfect for relaxing or entertaining. The backyard is a true sanctuary, with multiple seating areas, gravel walkways, garden bridges, and electrical outlets conveniently placed for lighting or water features. A detached garage includes a workshop area and a 28x10 loft that overlooks the surrounding hills — a wonderful creative space or a peaceful spot to catch the sunset. A double concrete driveway and a durable steel roof add practicality and peace of mind.
Inclusions: Stove, Dishwasher, Dryer, Washer, Microwave, Refrigerator
 44
44


