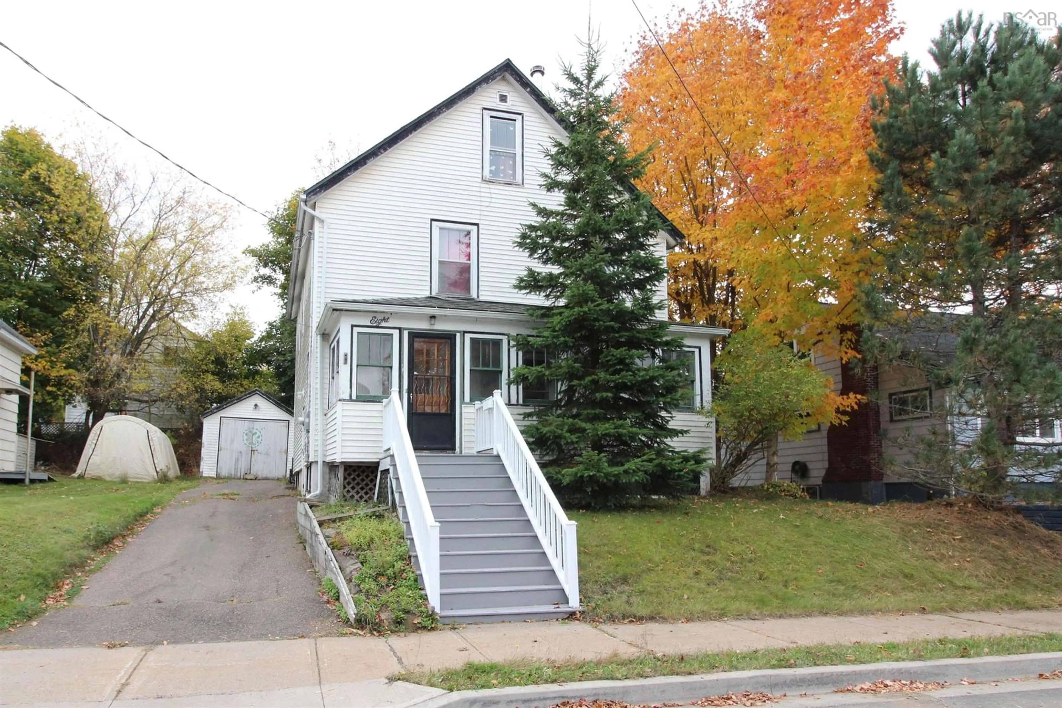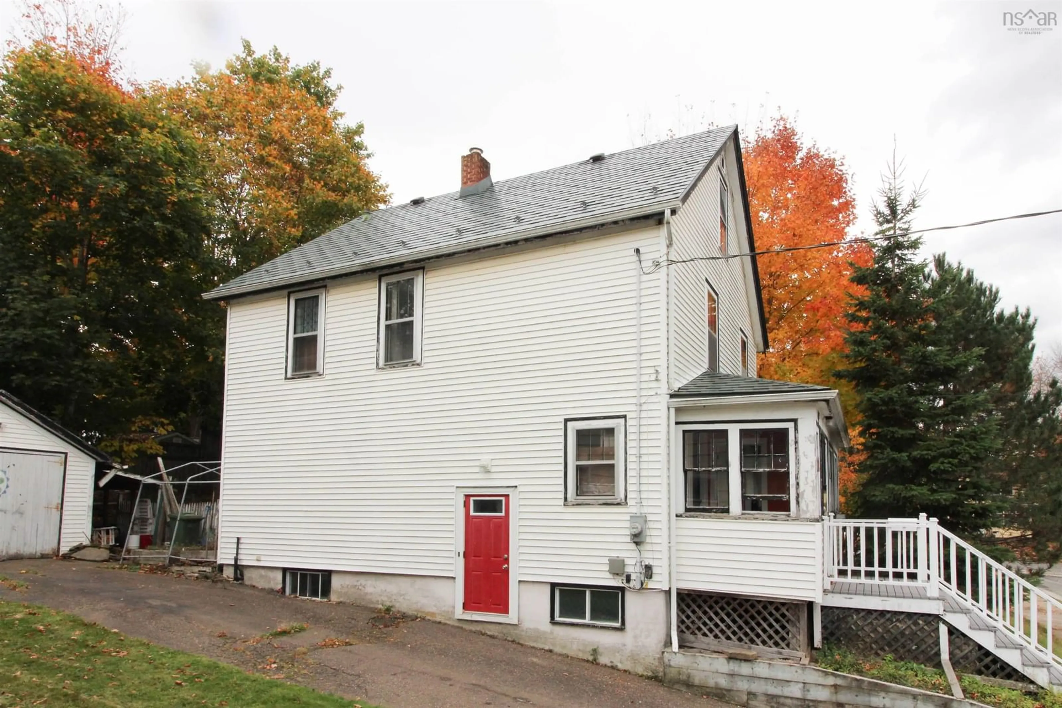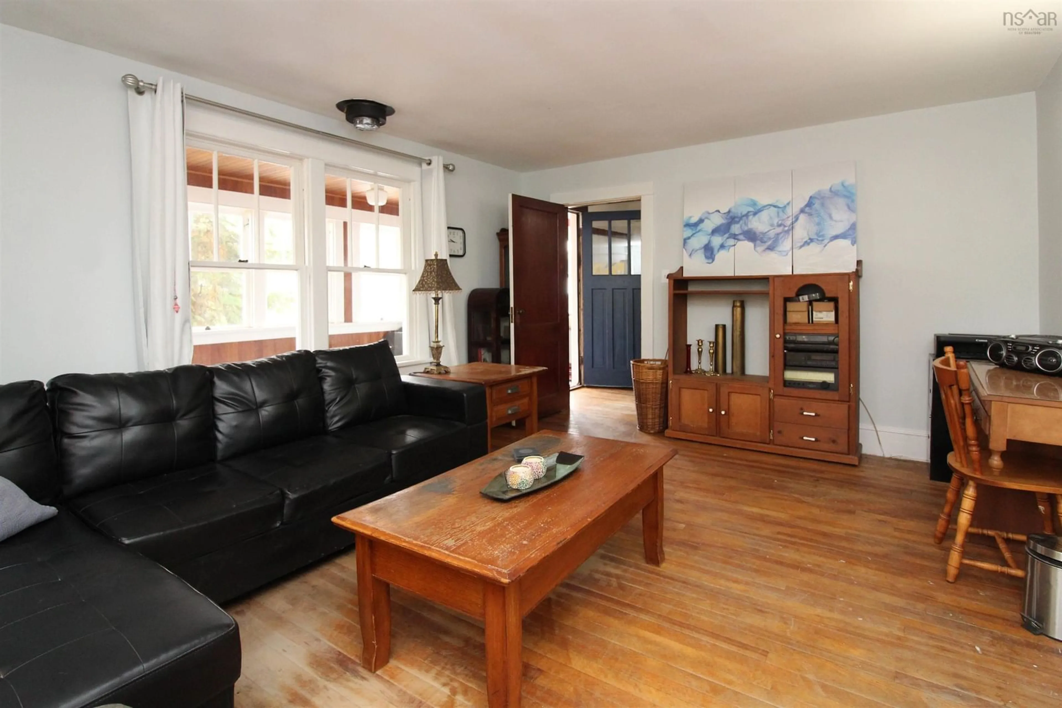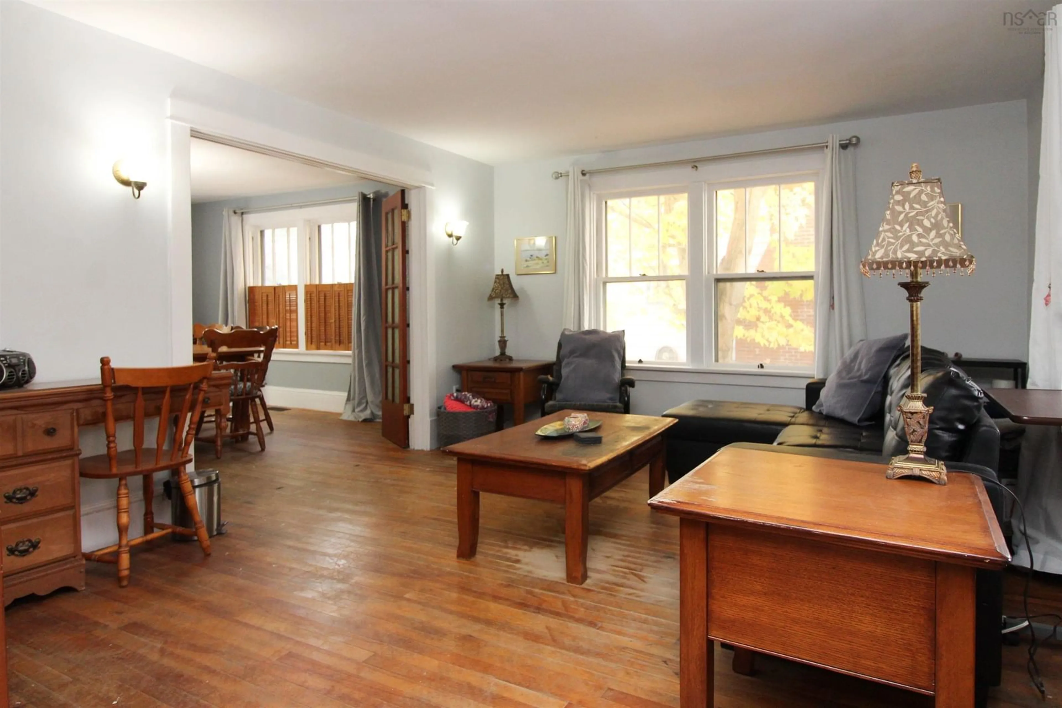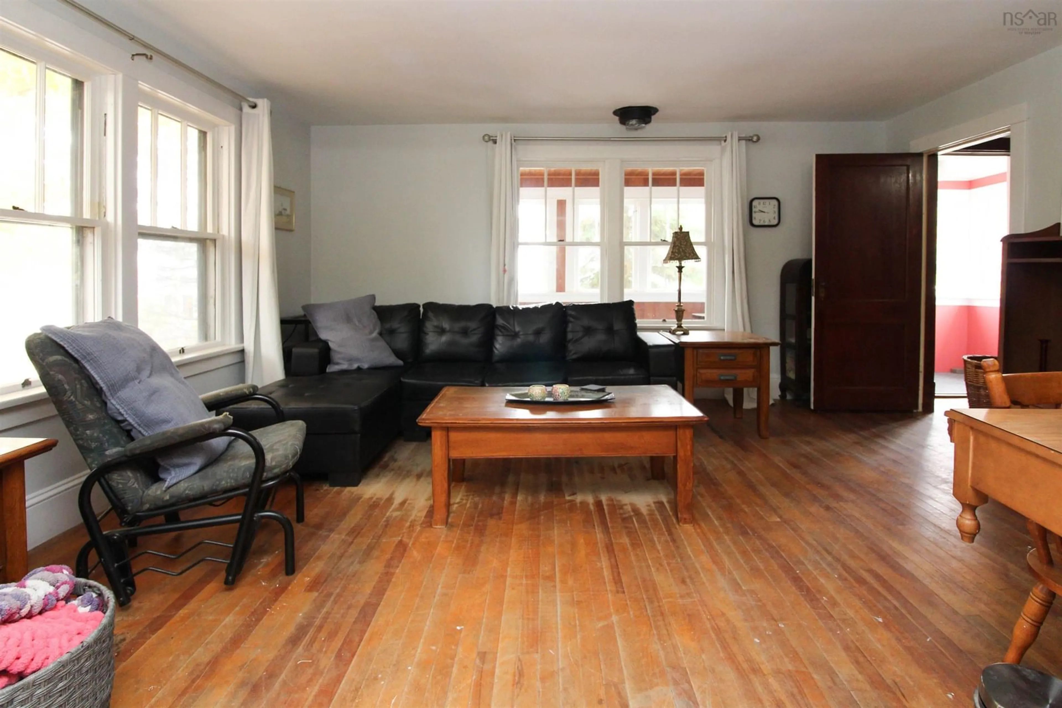8 Belgrave Terr, Truro, Nova Scotia B2N 2G4
Contact us about this property
Highlights
Estimated valueThis is the price Wahi expects this property to sell for.
The calculation is powered by our Instant Home Value Estimate, which uses current market and property price trends to estimate your home’s value with a 90% accuracy rate.Not available
Price/Sqft$136/sqft
Monthly cost
Open Calculator
Description
Great Bones = Wise Investment. Excellent potential for Purchase Plus Improvements in this great family home in town. With 4 levels of space offering storage, family flex or work-from-home opportunities, and a manageable, intimate yard, this home simply needs a few new touches to bring it back to its full potential. Get a quote to refinish the hard and softwood floors, a new counter top in the kitchen and you should be good to go! With a metal roof, vinyl siding, paved driveway, basement walls spray insulated, breaker panel, the fundamentals are solid. The layout - full of character & light — gives this home a charm and warmth to be enjoyed for years to come. Freshly painted walls set the stage for the impact other touch-ups will provide. The kitchen features oak cabinetry with plenty of storage & functional space. The main floor is a true highlight — a large dining room framed by frosted bi-fold doors leads to an equally impressive living room, both basking in natural light from windows looking out to the 3-season porch. The second level houses 3 bedrooms and a full 4-piece bath. The walk-up attic adds even more versatility — a full-size 4th bedroom overlooking the treed backyard, plus bonus spaces perfect for storage, an office, or a creative nook. The basement offers laundry, storage, set tubs, an additional toilet, and a cozy den just awaiting flooring and finishing touches. This property requires someone with vision and care to make it shine again. If you’ve been looking for a home with charm, space, and endless potential — this is it.
Property Details
Interior
Features
Main Floor Floor
Living Room
16 x 12.7Dining Room
14.3 x 12.5Kitchen
14.3 x 11.5Exterior
Features
Parking
Garage spaces 1
Garage type -
Other parking spaces 0
Total parking spaces 1
Property History
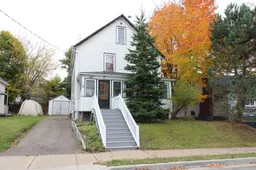 49
49
