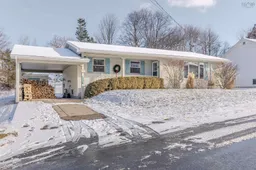Love where you live! Welcome to 51 Martha Avenue, located in one of the nicest neighbourhoods in Truro. Walking distance to everything! The French immersion school - Ecole Acadienne de Truro is just around the corner, popular Victoria Park is an easy walk and you are just minutes from the downtown core. This 3 bedroom, 3 bathroom 2,100 square foot rancher sits on a quiet street with single family homes and large yards. The floor plan will delight you with spacious, bright rooms, hardwood floors and an updated eat-in kitchen that opens up to a back deck and private backyard. The living room and dining area benefit from southern exposure and lots of sun. The fully finished basement has egress windows and walk-out access that brings you the carport and a great area to relax with friends in a "Florida Room" kind of set-up. If you’re looking for a family home where you can add an apartment or in-law suite to help pay the mortgage, you’ve found it here! There are no covenants and the zoning permits secondary suites. This 37 year old well-built home boasts many upgrades – new WETT certified wood stove in the lower level, 9 year old heat pump, 10 year old roof, fully renovated kitchen, new air exchanger. Central vac system in place, but not in use. Contact your favourite REALTOR® and book a viewing today! Offers due by 6pm Jan. 12th.
Inclusions: Stove, Dishwasher, Dryer, Washer, Refrigerator
 50
50


