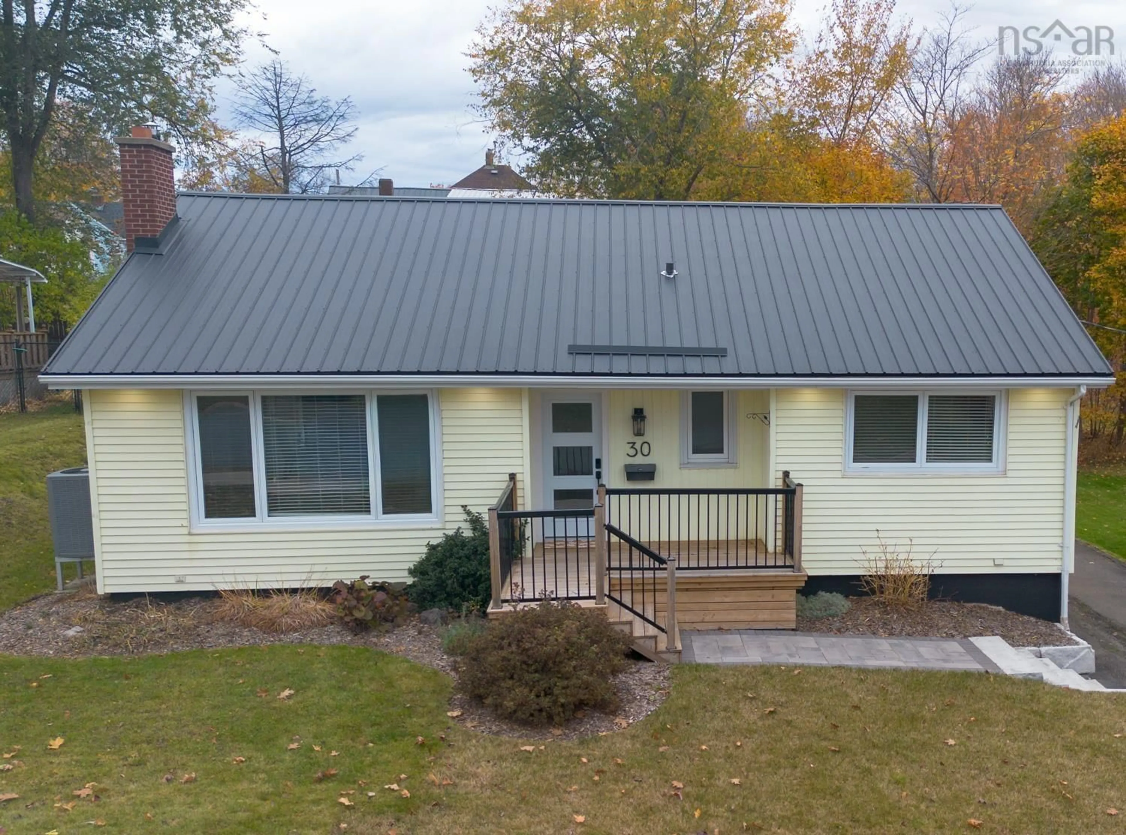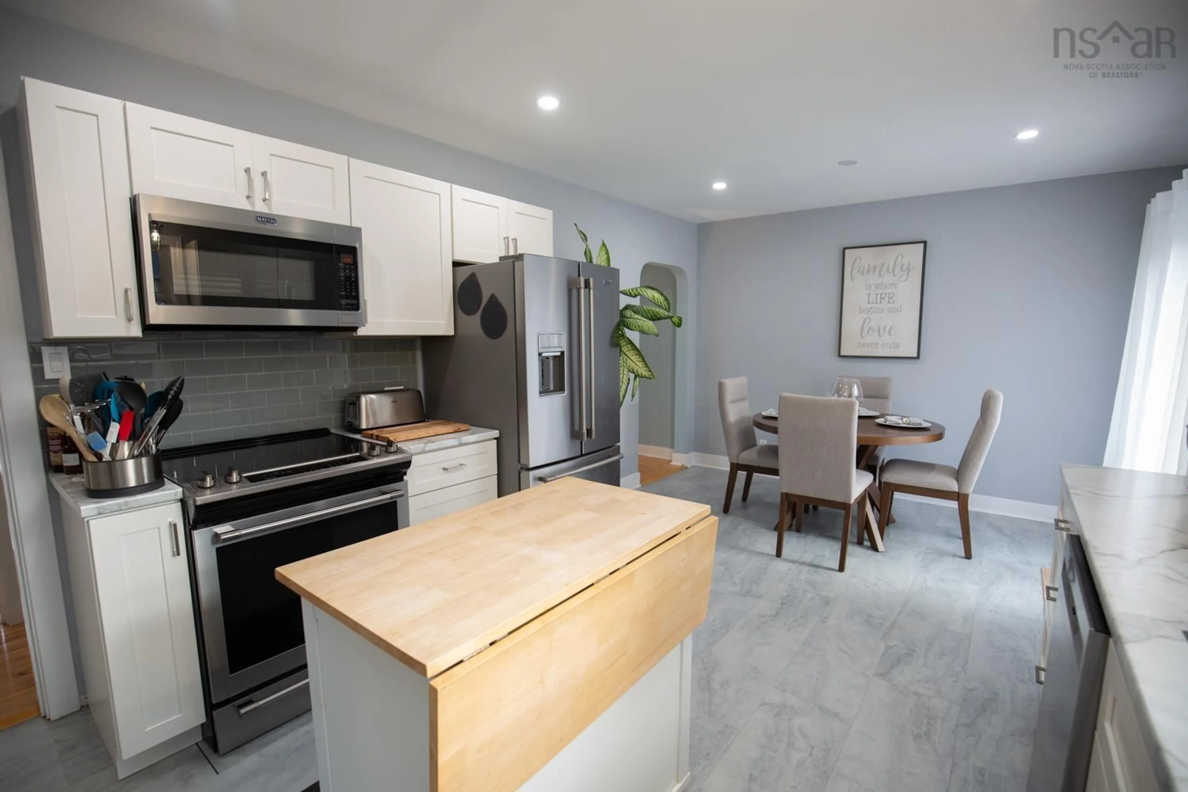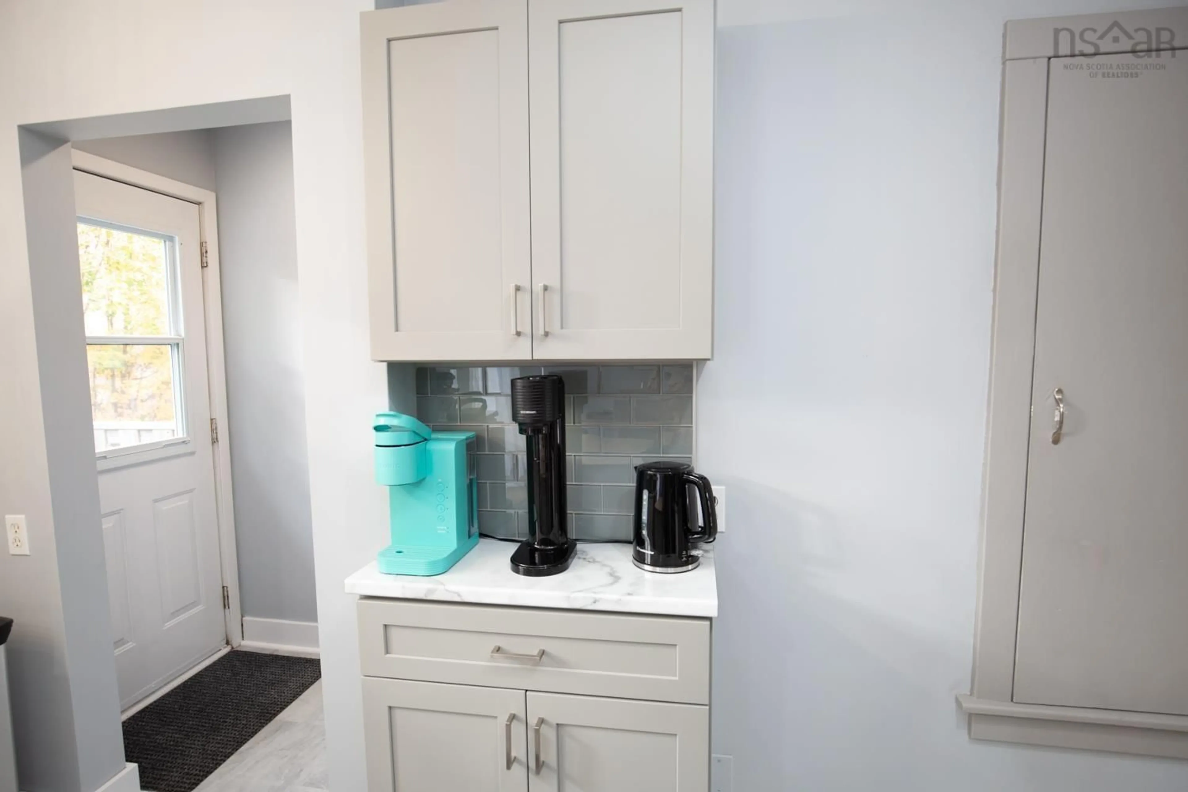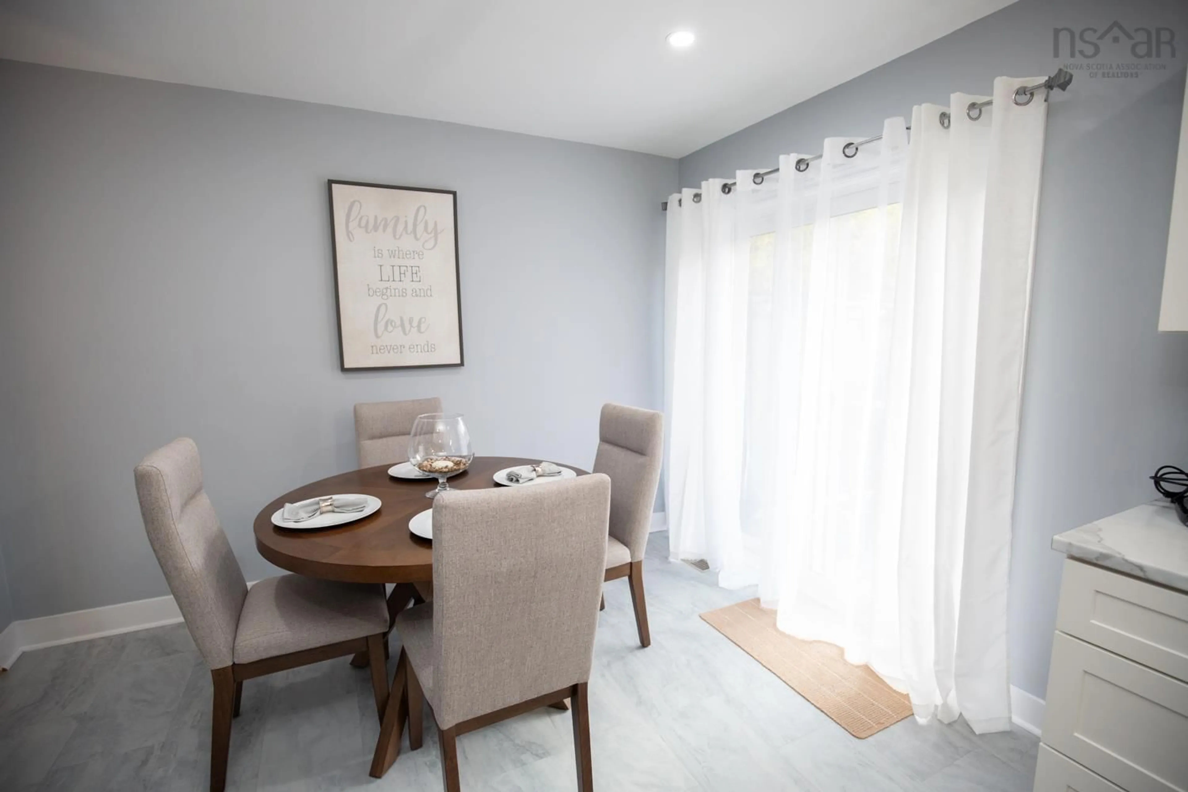30 South St, Truro, Nova Scotia B2N 4C1
Contact us about this property
Highlights
Estimated valueThis is the price Wahi expects this property to sell for.
The calculation is powered by our Instant Home Value Estimate, which uses current market and property price trends to estimate your home’s value with a 90% accuracy rate.Not available
Price/Sqft$218/sqft
Monthly cost
Open Calculator
Description
Some homes just have a way of bringing people together. This is one of them, the kind of place where the kids friends always end up after school & summer evenings are spent under the gazebo lights out back. From the front step, you can watch the fireworks on Canada Day, wave to friendly neighbours, or head out for an evening stroll. Everything you love about Truro is within walking distance Victoria Park, downtown shops and cafés, and all 3 schools (Truro Elementary, Truro Junior High, and CEC). Inside, the kitchen is the heart of the home beautifully remodeled with slow-close cabinetry, a pantry, coffee bar, moveable island, and a motion-censored faucet that makes everyday life a little easier. Patio doors open directly to the backyard oasis, perfect for BBQs, hot tub nights & quiet mornings with coffee. Out back, you’ll find multiple decks, covered gazebo & hot tub with lights and waterfall feature, all surrounded by a fenced yard that feels like your own private retreat. The shed with updated shingles & meticulous landscaping including fresh sod, a new front step, walkway & retaining wall show just how much care has gone into this property. The living room’s wood-burning fireplace adds cozy charm, while hardwood floors & updated windows (all but the bathroom) fill the home with natural light. The main bath features a Bath Fitter surround & the home also offers some updated plumbing & light fixtures, exterior pot lights, and a recently renovated laundry room that’s both practical and stylish. Downstairs, a spacious 4th bedroom with a 2-piece ensuite makes an ideal teen hangout or guest suite. There’s also a flex room for an office, gym, or craft space plus a workshop for hobbies or storage. The central-air heat pump, metal roof, and replaced sewer and water lines offer comfort and peace of mind for years to come. This is the home where memories are made, backyard BBQs, hot tub nights, winter toboggan runs, and neighbours who become lifelong friends.
Property Details
Interior
Features
Main Floor Floor
Living Room
15'5 x 15'2Foyer
5'8 x 3'5Kitchen
18'7 x 11'3Foyer
5 x 4'5Exterior
Features
Property History
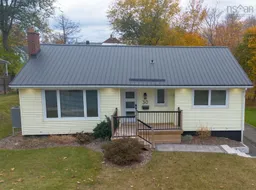 49
49
