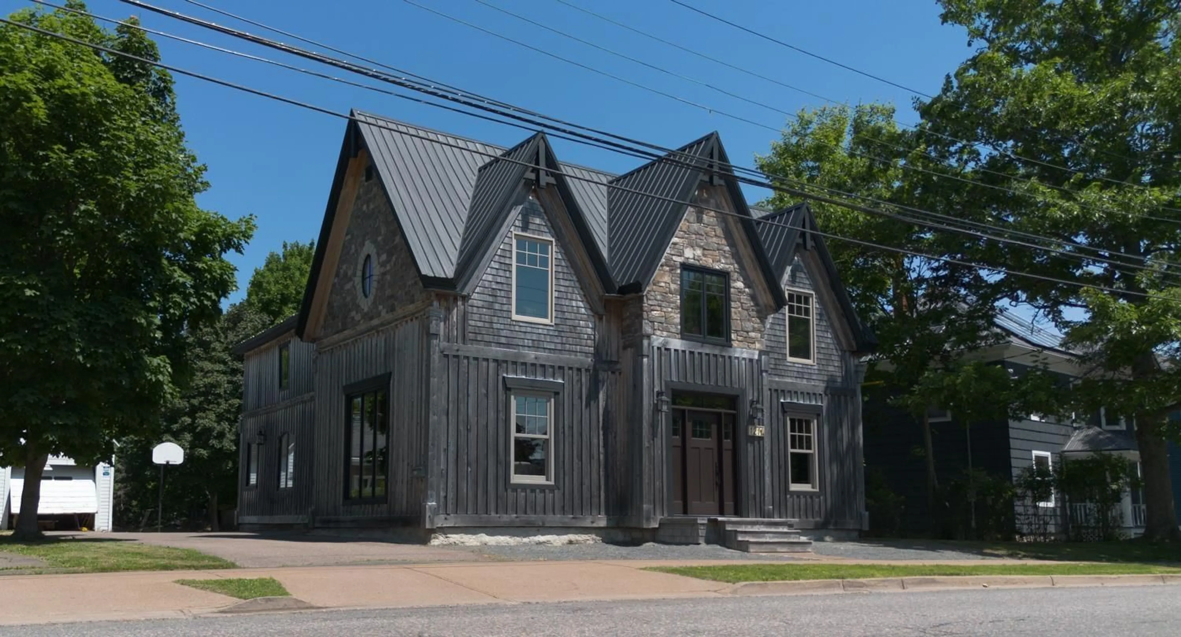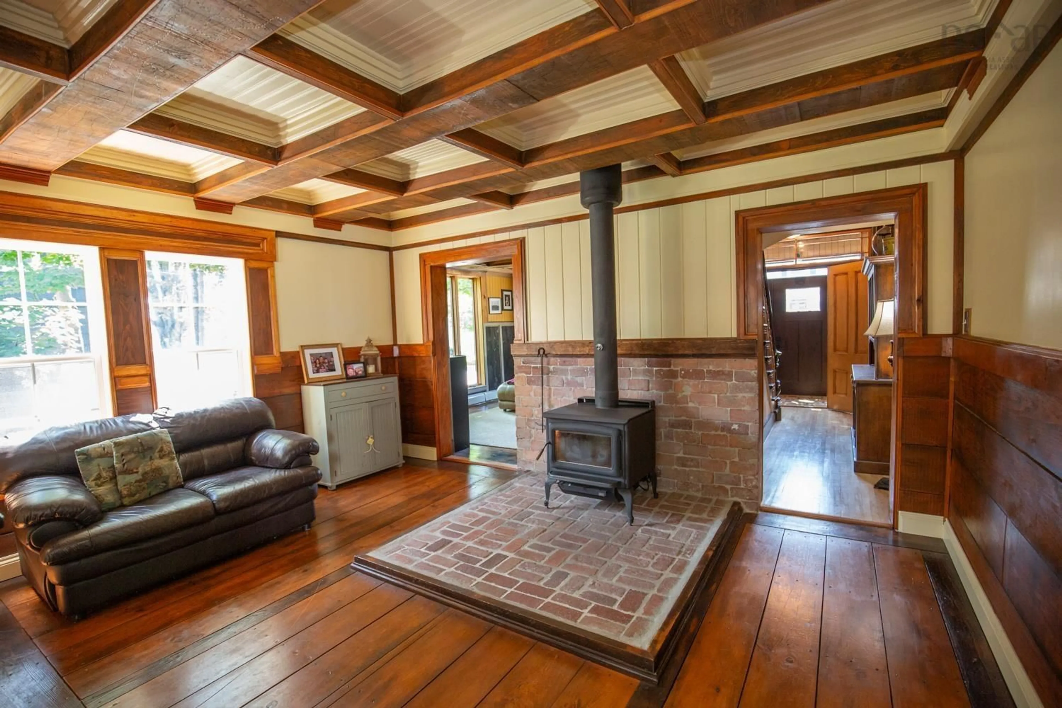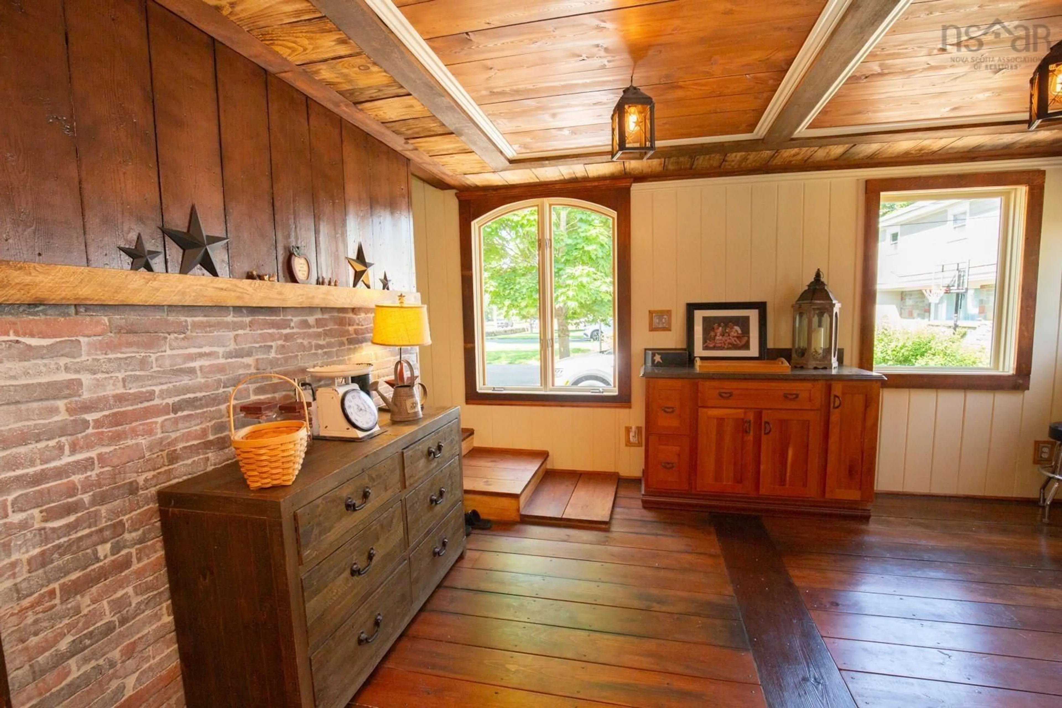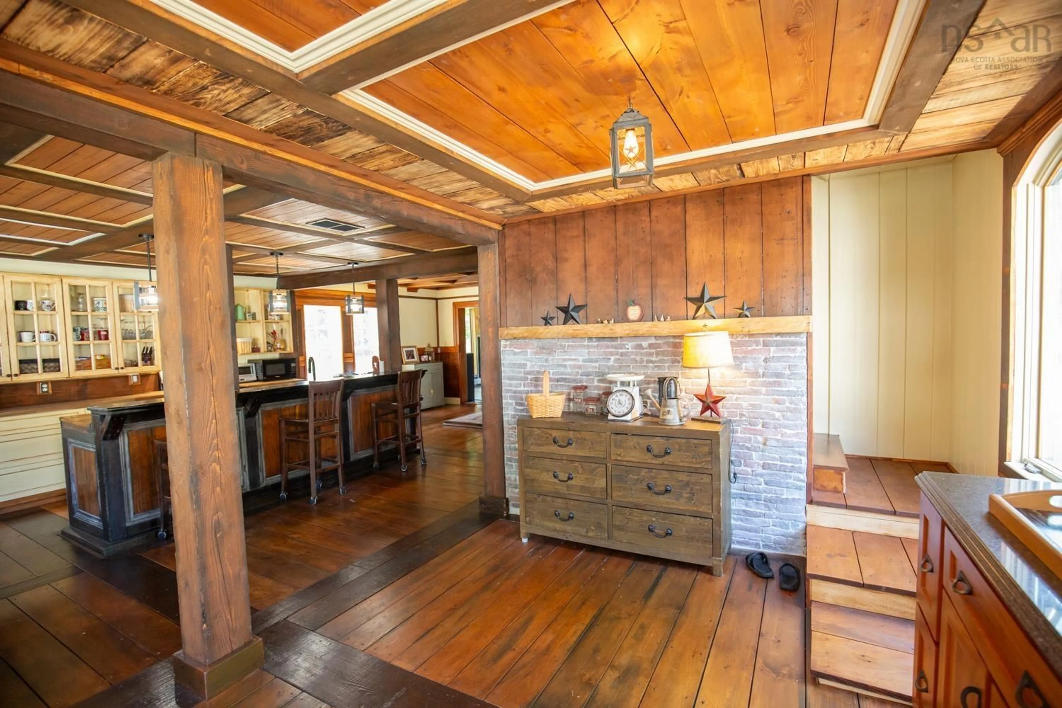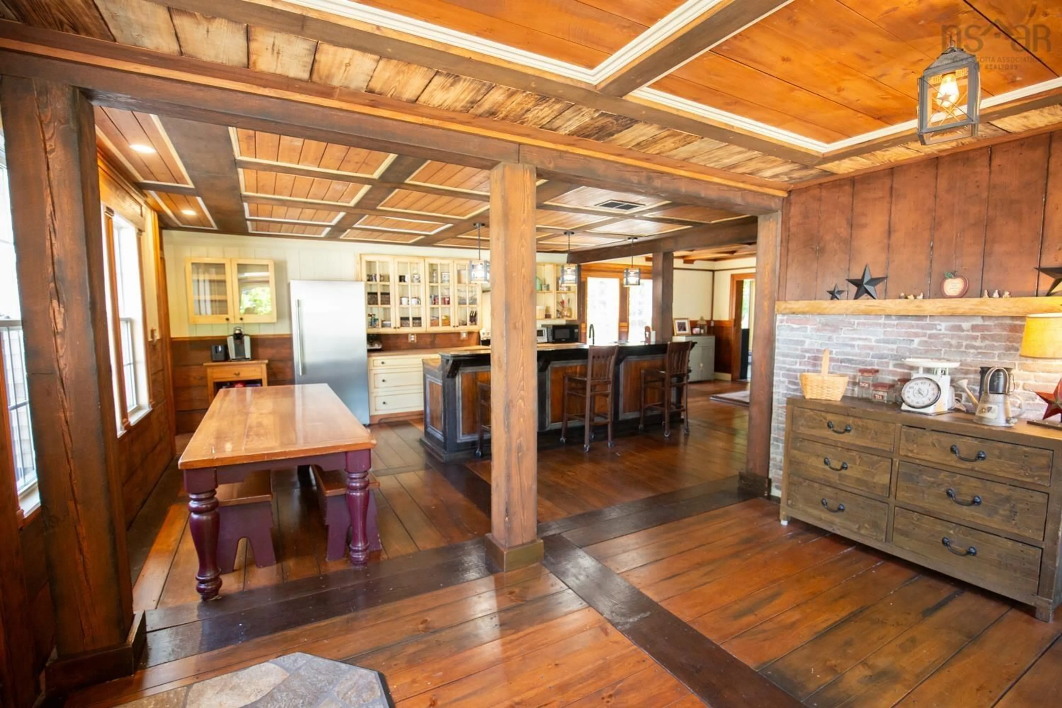121 Smith Ave, Truro, Nova Scotia B2N 1C6
Contact us about this property
Highlights
Estimated valueThis is the price Wahi expects this property to sell for.
The calculation is powered by our Instant Home Value Estimate, which uses current market and property price trends to estimate your home’s value with a 90% accuracy rate.Not available
Price/Sqft$185/sqft
Monthly cost
Open Calculator
Description
Located in Truro’s sought after West End, this beautifully renovated home on Smith Avenue offers space, character & thoughtful design inside & out. Lovingly updated by the current owner with low-maintenance living in mind, the exterior features wood cladding (hemlock, spruce & cedar shingles) & a durable metal roof. Inside, there’s room for everyone with up to 5 BRs (or 4 plus a home office) & a versatile layout that suits both everyday living & entertaining. The main floor offers a formal living room with a cozy wood-burning fireplace, a family room with charming pine ceilings & wainscoting, a den with a splined floor & a huge kitchen with sitting area, 8x8 hemlock beams, wood stove, wide plank floors, butcher block countertops & a center island with space for your large dining table. There’s also a main floor full bath with laundry & an incredible 23.5 x 14.4 bonus space at the back (this is included in the total sq ft) with its own entrance & beautiful windows—ready for your finishing touches. Whether you envision an in-law suite, studio, additional bedroom, or home office, the choice is yours. Upstairs, you’ll find a sweet reading nook at the top of the stairs, 2 front BRs with unique oval-shaped windows, 2 additional BRs & a 3 piece bath with stand-up shower. The primary suite is a generous size & includes an ensuite bathroom that’s partially complete - with a 2 sink vanity - all you need to do is pick your flooring, the location for your tub and hook it and the floor vent up!. Outside, enjoy a large lot, perfect for kids, pets or gardening. The location can’t be beat—you can walk to everything from here & the bus for the CSAP (Ecole Acadienne) is right outside the front door!
Property Details
Interior
Features
Main Floor Floor
Den/Office
11'9 x 9'10Dining Room
Family Room
15'11 x 12'6Living Room
15'11 x 14'1Exterior
Features
Property History
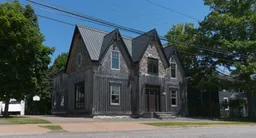 50
50
