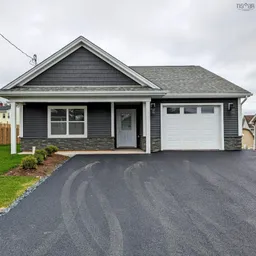Introducing The Lilac on Ruby’s Way, Stewiacke - TO BE BUILT (Photos are of previous model home)- a charming, low maintenance and meticulously designed 1,203 sq. ft. bungalow that perfectly balances style and functionality. This two-bedroom, two-bathroom home offers one-level, open-concept living with cathedral ceilings, creating a spacious and airy environment. Step into the beautifully appointed kitchen, featuring high-quality cabinets, countertops, and a large eat-up island that’s perfect for casual dining. Stainless steel appliances add a modern touch, making this kitchen as functional as it is stylish. The bright and spacious living room and dining room area seamlessly blend together, providing a perfect space for entertaining. From here, access the covered back deck or patio, ideal for outdoor relaxation and gatherings. The primary bedroom is a tranquil retreat, complete with a walk-in closet and an ensuite bathroom, ensuring privacy and convenience. A secondary bedroom offers flexibility for guests or a home office, while the main floor bath and a conveniently located laundry closet add to the home's practicality. High-quality Kohltech windows flood the home with natural light, while a ductless heat pump ensures efficient heating and cooling throughout the year. The entire home is adorned with high-quality vinyl plank floors, providing durability and a sleek look. An attached single-car garage, equipped with an electric door opener and epoxy floor, offers secure and convenient parking. The property is fully landscaped with a paved driveway, enhancing its curb appeal and providing a welcoming first impression. The Lilac is more than just a house; it's a home designed for comfortable, modern living. Don’t miss the opportunity to be part of this new development in Stewiacke and enjoy all that this beautiful home has to offer.
Inclusions: Stove, Dishwasher, Dryer - Gas, Washer, Range Hood, Refrigerator
 46
46


