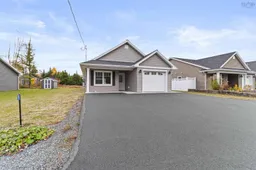Welcome to this stunning 2 bedroom, 2 bathroom slab on grade home that perfectly blends modern design, comfort, and convenience. Just two years young, this home sits on a large, level lot and is filled with natural light throughout. Step inside to a bright, open-concept living space highlighted by vaulted ceilings and top of the line stainless steel appliances. The stylish kitchen features beautiful quartz countertops, offering both elegance and durability. It flows seamlessly into the dining and living areas, perfect for entertaining or relaxing in comfort. Enjoy year-round comfort with a high-efficiency heat pump, providing cozy warmth in the cooler months and refreshing air conditioning during the summer. The attached heated and cooled garage boasts a durable epoxy floor, adding both functionality and style. Step outside to the concrete covered patio, ideal for enjoying your morning coffee or hosting evening gatherings. You’ll love the thoughtful finishes throughout, including an upgraded sliding glass door in the main bath, adding a touch of modern sophistication. Situated in Stewiacke, this home offers the best of both worlds—close to all amenities and Highway 102, providing easy access while maintaining a peaceful, small-town feel. This light-filled home is modern, efficient, and truly move-in ready, perfect for down-sizers, first-time buyers, or anyone seeking easy one-level living with style.
Inclusions: Stove, Dishwasher, Dryer, Washer, Range Hood, Refrigerator
 39
39


