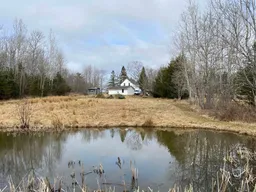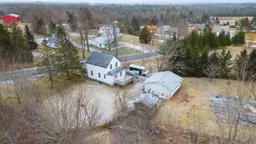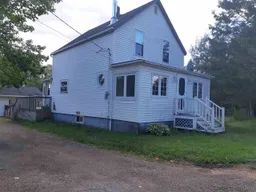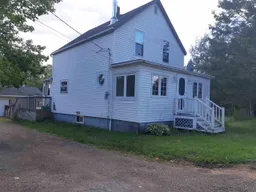Charming 1.5 storey country home in the heart of Stewiacke, offering the perfect blend of town convenience and rural tranquility. Situated on a spacious 2.68 acre lot, this well maintained property features a recently renovated front porch with new windows, a cozy 3 bedroom layout upstairs, and a full bath on the main floor. The home is heated with an efficient oil forced air furnace and a wood stove on the main level for added warmth and comfort. One of the property's standout features is its beautiful pond, perfect for year round enjoyment. In the winter, it transforms into an excellent skating rink, while in the spring, it's a great spot for fishing. Surrounded by nature, the pond attracts wildlife, making it a peaceful retreat. The property also boasts a large garden, scenic trails leading to the river for fishing, and even a small bunkie for guests. The detached 26x22 garage, previously a horse barn, has been converted back into a garage and is insulated. Ideal for storage or a small workshop. The house, garage, and shed had roofing installed in 2016. Yard is partially fenced for your favourite pets. Don't miss this opportunity to own a charming country home with plenty of space to enjoy the outdoors. Close to all amenities, shopping, schools, Ski Wentworth is 45 minute drive, airport is 25 minutes, Golf at Penn Hills only 10 minutes away. Book your showing today!
Inclusions: Electric Range, Dryer, Washer, Refrigerator
 48
48





