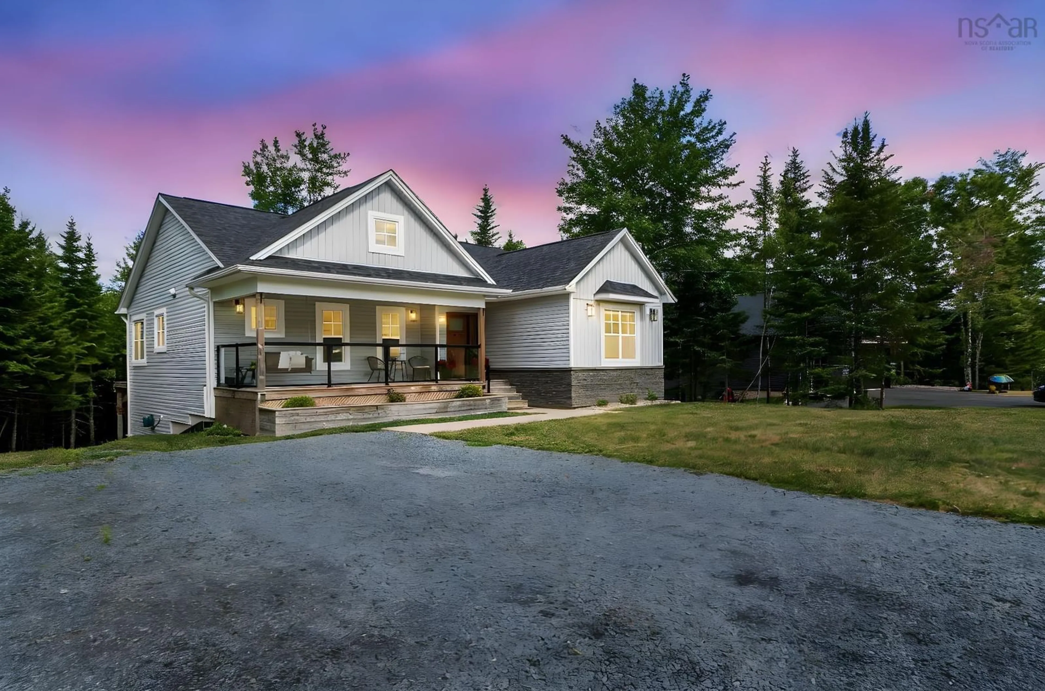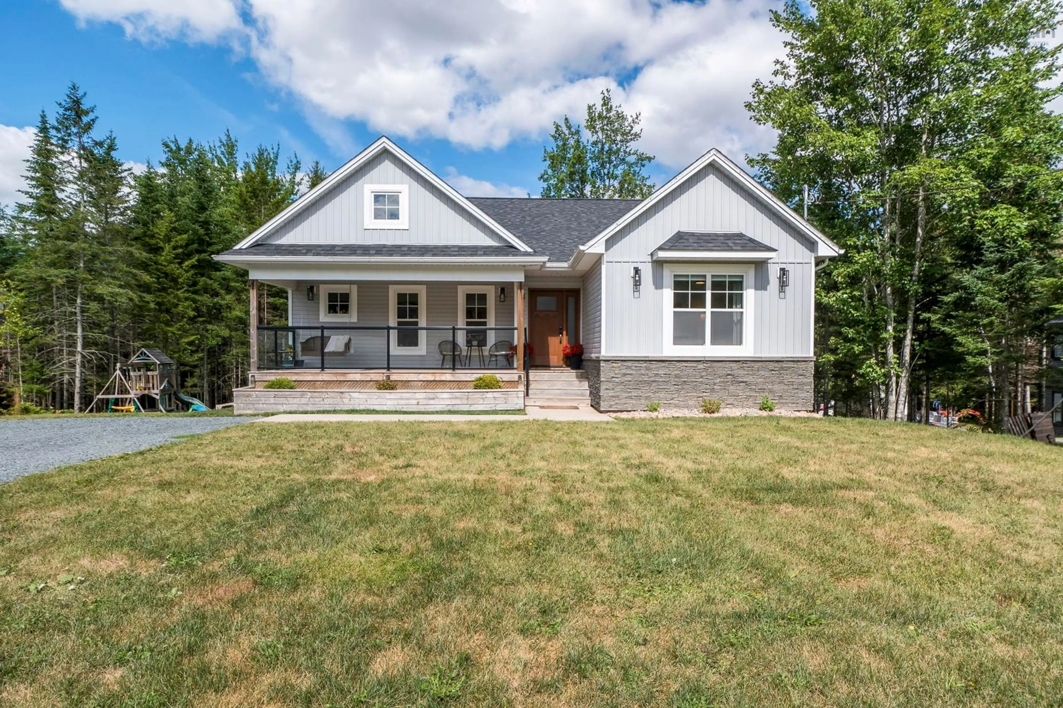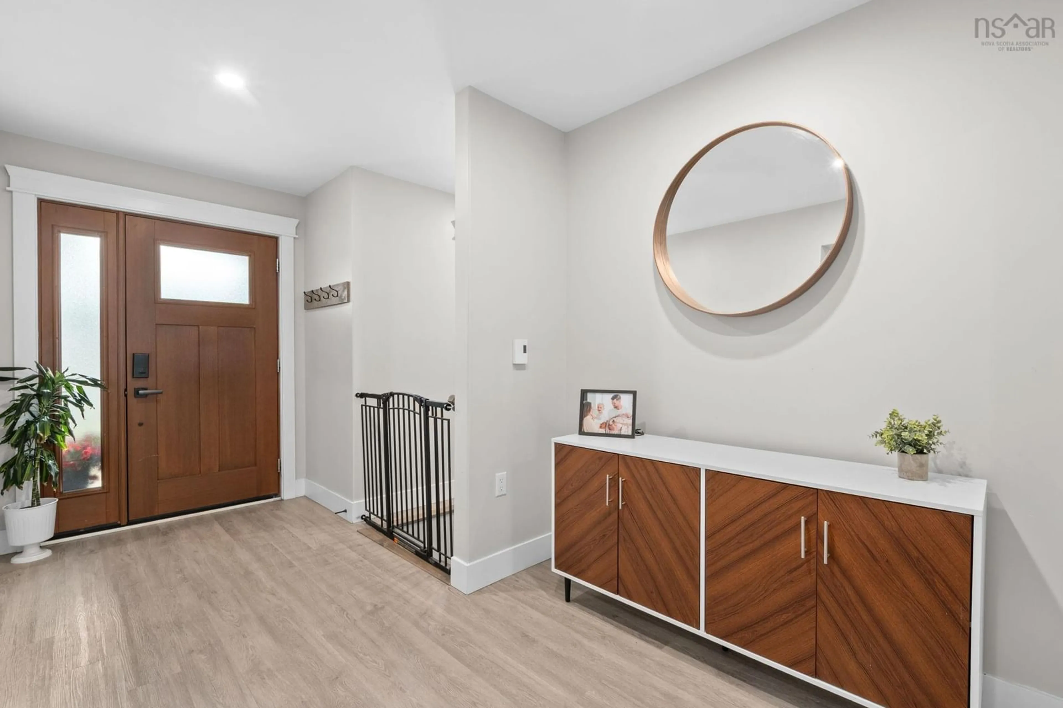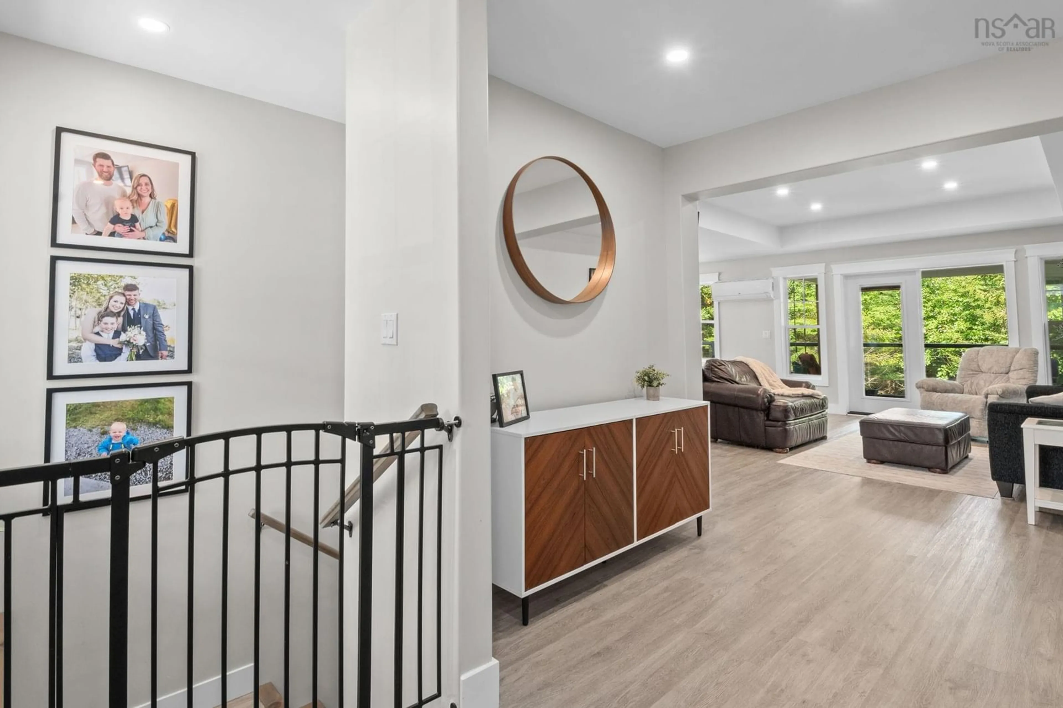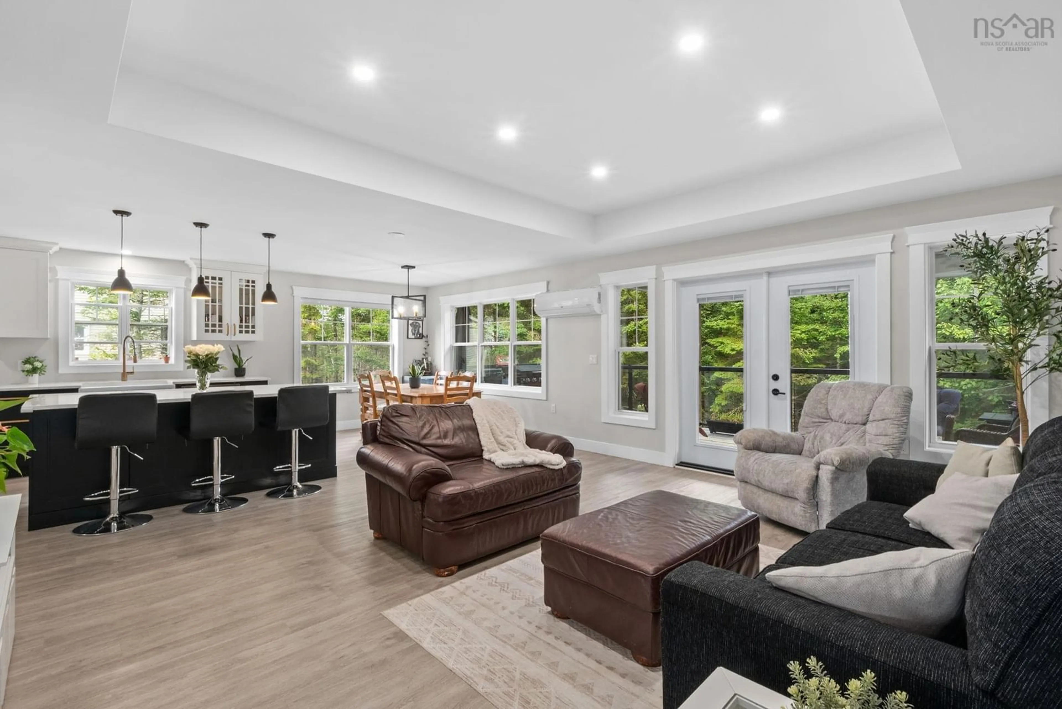Sold conditionally
124 days on Market
31 Hemlock Dr, Stewiacke, Nova Scotia B0N 2J0
•
•
•
•
Sold for $···,···
•
•
•
•
Contact us about this property
Highlights
Days on marketSold
Estimated valueThis is the price Wahi expects this property to sell for.
The calculation is powered by our Instant Home Value Estimate, which uses current market and property price trends to estimate your home’s value with a 90% accuracy rate.Not available
Price/Sqft$233/sqft
Monthly cost
Open Calculator
Description
Property Details
Interior
Features
Heating: Baseboard, Ductless
Basement: Full, Finished, Walk-Out Access
Exterior
Features
Patio: Deck, Patio
Parking
Garage spaces -
Garage type -
Total parking spaces 2
Property History
Aug 21, 2025
ListedActive
$649,900
124 days on market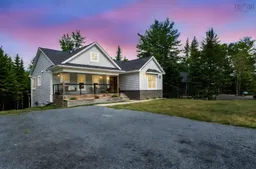 43Listing by nsar®
43Listing by nsar®
 43
43Property listed by RE/MAX Nova (Enfield), Brokerage

Interested in this property?Get in touch to get the inside scoop.
