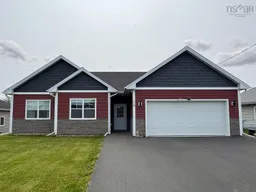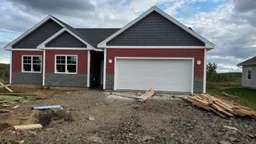Located in the subdivision of Stewiacke River Crossing, this 4-year-old home offers a practical layout and quality features in a convenient location. The community is within walking distance to a doctor’s office, physio/chiropractor/massage services, dental clinic, public library, grocery and liquor stores, and a variety of local shops and restaurants. A major hospital is 20 minutes away, and there’s a new elementary school in town. The Halifax Airport is 25 minutes away, and Halifax is a 45-minute drive. Inside, the home has 9-foot ceilings throughout and an open-concept living, dining, and kitchen area. The kitchen features quartz countertops, ample cabinetry including a pantry and pull-out for garbage and recycling, stainless steel appliances (fridge, stove with double oven, dishwasher, and over-the-range microwave), and a center island with pendant lighting. Patio doors lead to a large sundeck with a covered gazebo, privacy wall, and space for outdoor dining. The backyard also includes a shed and a newly planted hedge line. The front entry has a double coat closet and access to the heated double garage with remote door opener and man door to a paved walkway and side yard. The primary bedroom includes a walk-in closet and 3-piece ensuite with a walk-in shower, built-in seat, linen storage, and shower lighting. Two additional bedrooms and a full bath offer space for guests or hobbies. The laundry is tucked into a closet with built-in storage above, and both washer and dryer are included. The washing machine has a pedestal washer. A linen closet is located in the hallway. Heating is provided by a ductless heat pump and electric in-floor heating with four zones, including one for the garage. This move-in ready, wheelchair-accessible home is a great option in a connected and walkable community.
Inclusions: Electric Range, Dishwasher, Dryer - Electric, Washer, Range Hood, Refrigerator
 43
43



