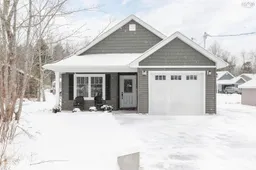Welcome to 209 St. Andrews Street in the growing community of Stewiacke! This beautifully designed 2-bedroom, 2-bathroom slab-on-grade bungalow is just three years young and ready for you to call home. Nestled on a spacious lot on a quiet street, you'll fall in love with its charming curb appeal, featuring covered front and rear decks, a paved driveway, and mature trees. Step onto the covered front deck and enjoy peaceful mornings as you watch the day come alive in your idyllic neighborhood. Inside, a neutral color palette and abundant natural light draw you into the open-concept kitchen, dining, and living area—perfect for both entertaining and everyday living. The kitchen features ceiling-height cabinetry, Whirlpool appliances, and a thoughtfully designed full pantry closet for extra storage. The spacious living room extends to a covered patio, creating an ideal spot to unwind after a long day. The primary suite is a true retreat, complete with a tray ceiling, a light filled 4-piece ensuite, and a generously appointed walk-in closet. A second 4-piece bathroom and a convenient laundry closet are located off the main living area, leading to the bright second bedroom with eastern exposure and a large closet. The heated single-car garage has a direct entrance to the main foyer, making unloading groceries a breeze. Located just minutes from Stewiacke’s shops, restaurants, and amenities, this home combines comfort, style, and convenience. Schedule your private showing today!
Inclusions: Electric Range, Dishwasher, Dryer - Electric, Washer, Range Hood, Refrigerator
 32
32


