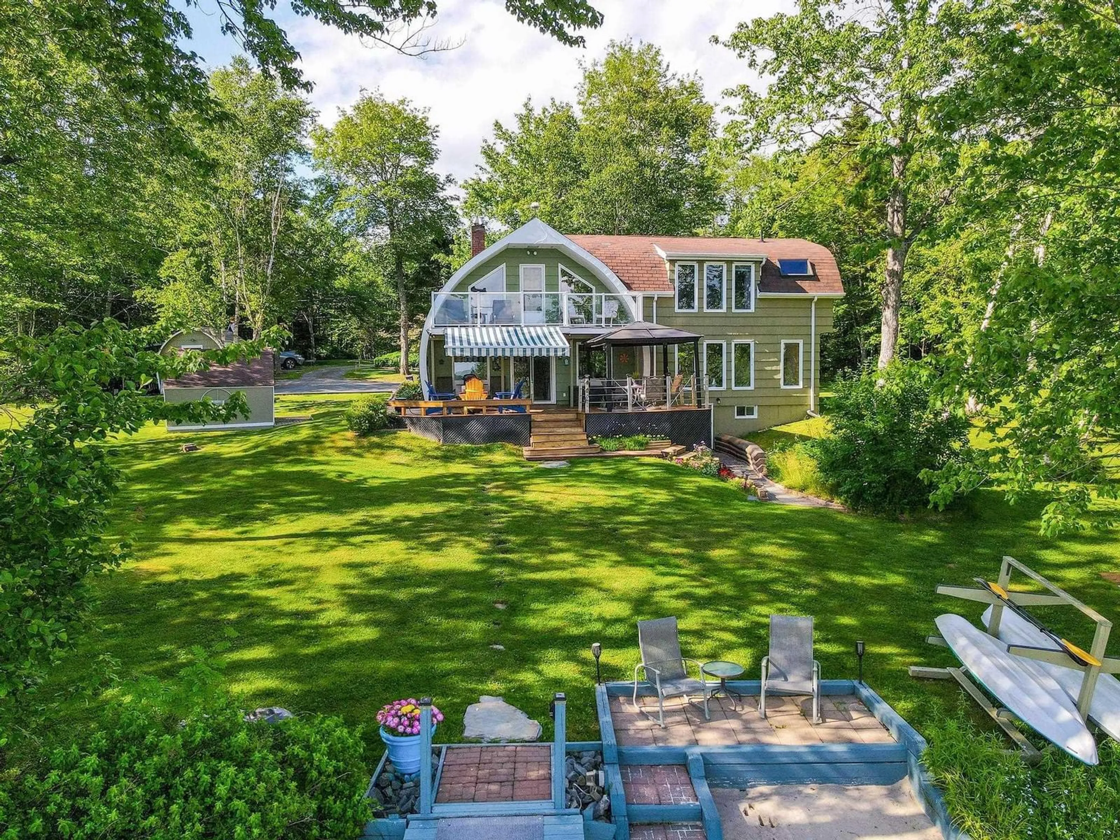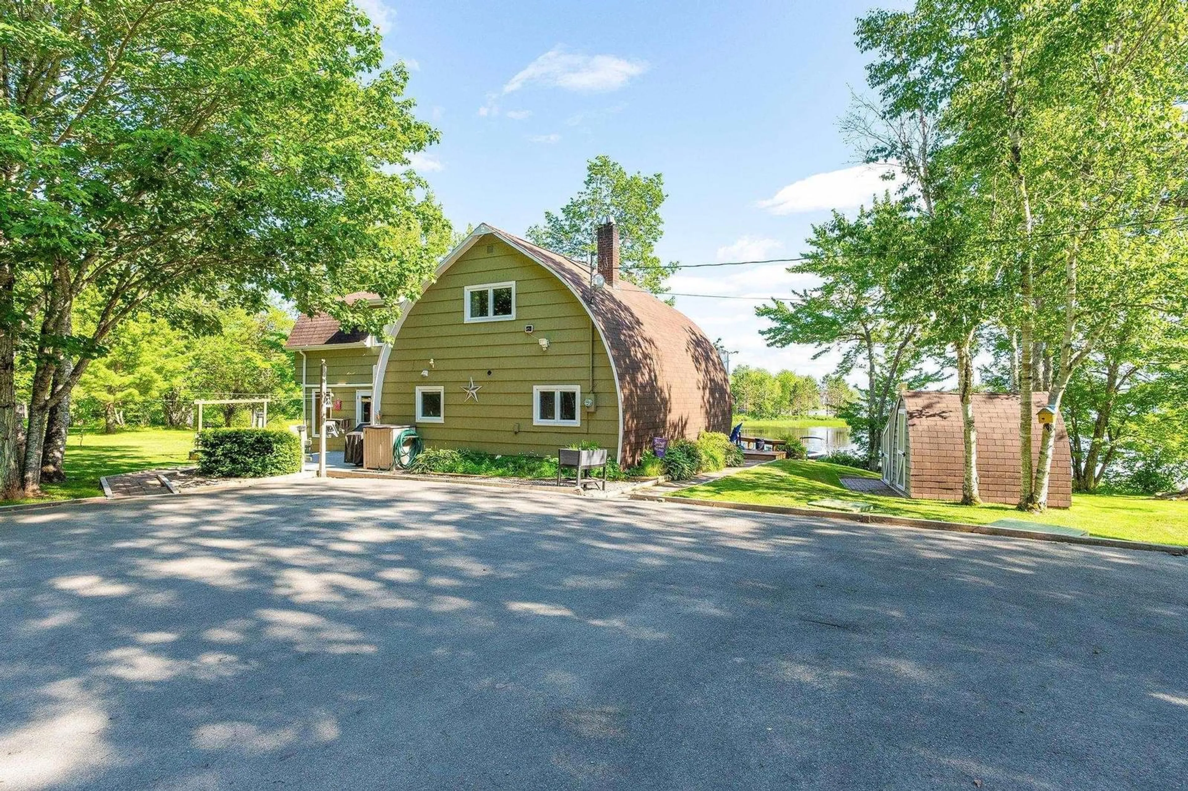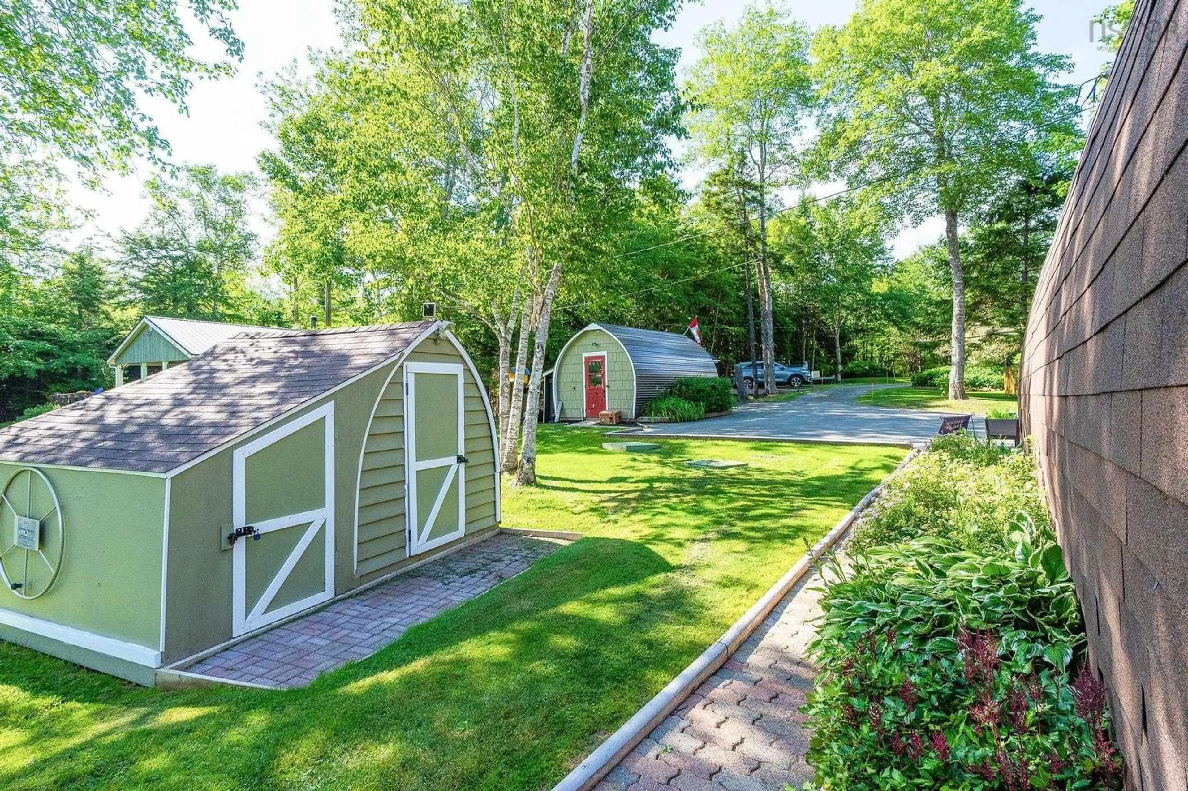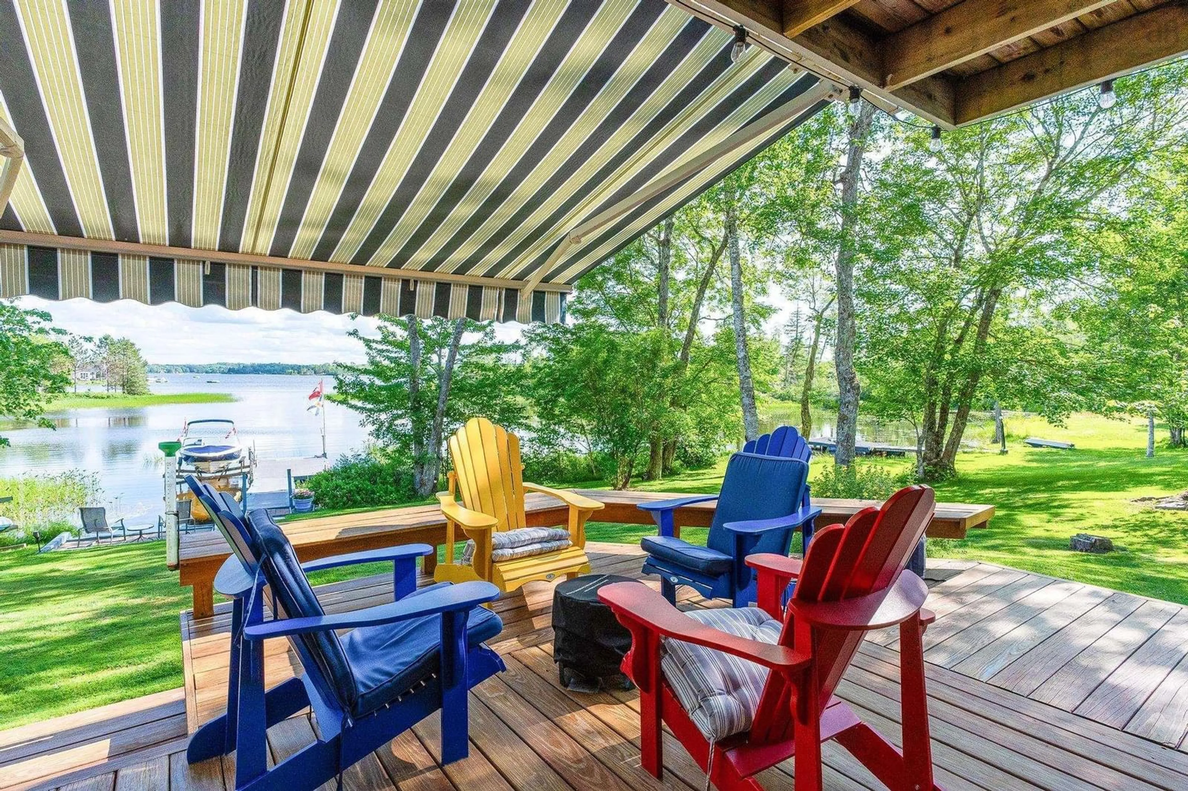183 Lakewood Dr, Shortts Lake, Nova Scotia B2N 1C0
Contact us about this property
Highlights
Estimated valueThis is the price Wahi expects this property to sell for.
The calculation is powered by our Instant Home Value Estimate, which uses current market and property price trends to estimate your home’s value with a 90% accuracy rate.Not available
Price/Sqft$439/sqft
Monthly cost
Open Calculator
Description
Welcome to 183 Lakewood Drive, a truly unique lakeside home on the highly sought-after Shortts Lake. This beautiful property offers stunning water views, unmatched privacy, and a peaceful setting with a paved driveway and quick highway access. Conveniently located just 45 minutes to Dartmouth and approximately 35 minutes to Halifax Stanfield International Airport, this home offers easy connections for work, travel, and shopping. The main floor features a warm and inviting living room with a cozy wood stove, a bright kitchen and dining combination perfect for gatherings, a full bath, and a spacious bedroom. Step outside to a beautifully crafted triple-treated southern pine deck where you can soak in the lake views and savour outdoor living. For those needing a little shade, there is a beautiful Gazebo. Upstairs, you’ll find the impressive primary bedroom, a large second bedroom, and a lovely second-level landing that opens to a private balcony — a perfect spot to enjoy your morning coffee overlooking the lake. The primary suite is a standout with a custom-designed ensuite that feels like a spa retreat. The lower level offers a fantastic theatre room, ideal for family movie nights or entertaining friends. This home offers three bedrooms, two full baths, and a unique, functional layout that balances comfort and character. Shortts Lake is known for its vibrant, friendly community and excellent recreational opportunities, making this home a perfect year-round residence or a peaceful seasonal escape. Whether you’re boating, swimming, or simply enjoying the serenity of the water, this property offers the lifestyle you’ve been dreaming of.
Property Details
Interior
Features
Main Floor Floor
Kitchen
10'1 x 14'1Dining Room
8'11 x 14'1Living Room
11'1 x 24'10Bedroom
10'8 x 11'6Exterior
Features
Property History
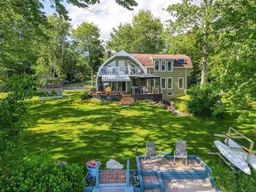 47
47
