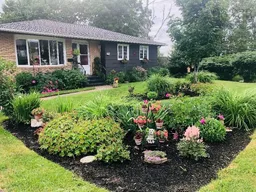Welcome to this delightful family bungalow, perfectly situated in a sought-after neighborhood! This home features an inviting open-concept kitchen and dining area, ideal for family gatherings and entertaining guests. The spacious living room boasts a cozy working fireplace, providing warmth and comfort during those cooler months. Down the hall, you'll discover three well-sized bedrooms, along with the main bath, offering ample space for the whole family. The lower level is a fantastic entertaining space, featuring an oversized recreation room that can easily accommodate movie nights, game days, or hosting friends and family. Additionally, there's a versatile office that is currently being utilized as a bedroom, alongside a storage room and laundry area for your convenience. This home is equipped with both heat pumps and an oil furnace, the latter of which has seen minimal use; the oil tank is only 2 years old, ensuring peace of mind for new owners. The property boasts a good-sized yard, perfect for outdoor activities, gardening, or simply enjoying nature. Plus, there's a single wired garage for additional storage or workspace. Don't miss this opportunity to own a beautiful bungalow in a fantastic location.
Inclusions: Stove, Dryer, Microwave, Refrigerator
 37
37


