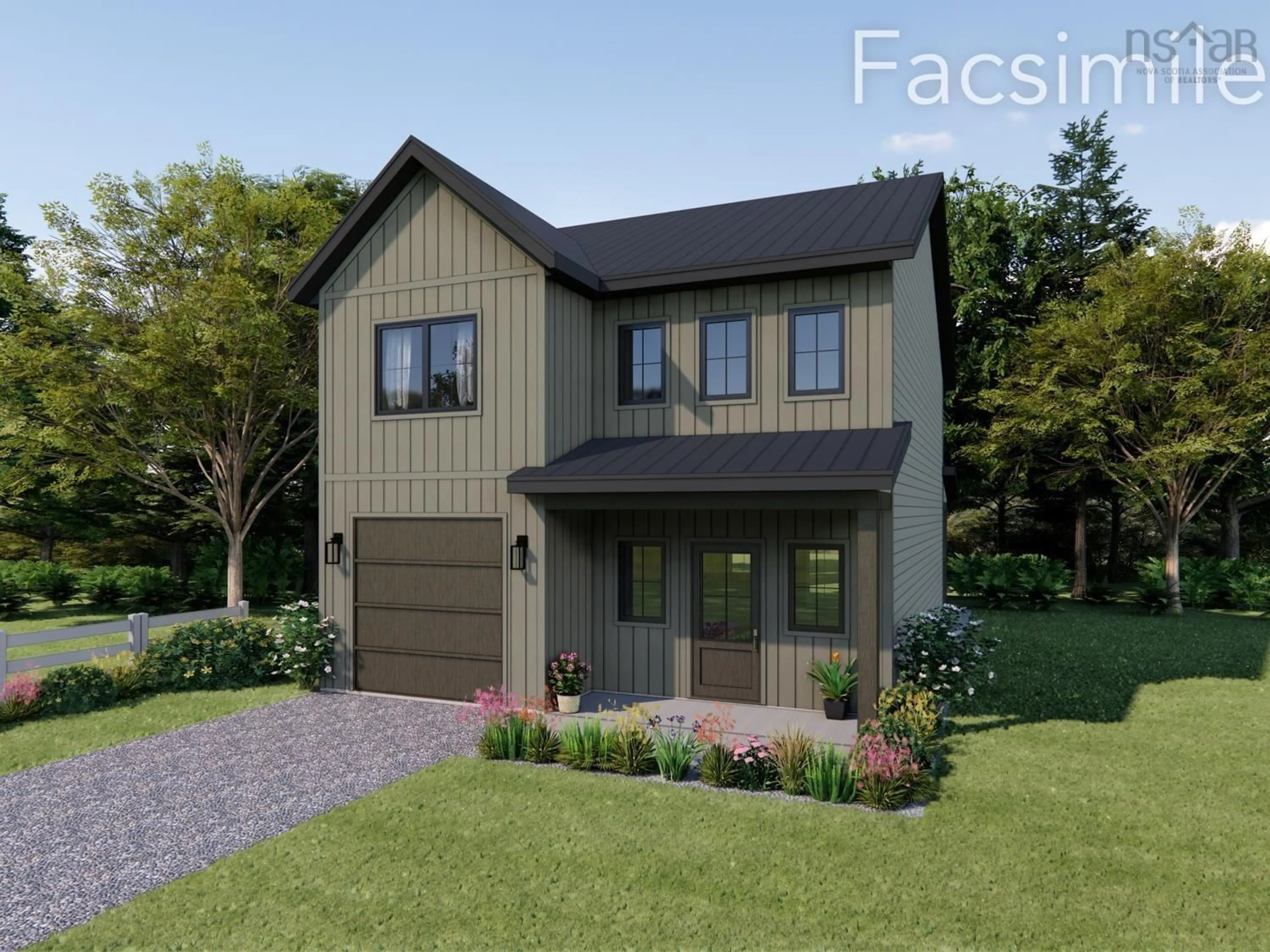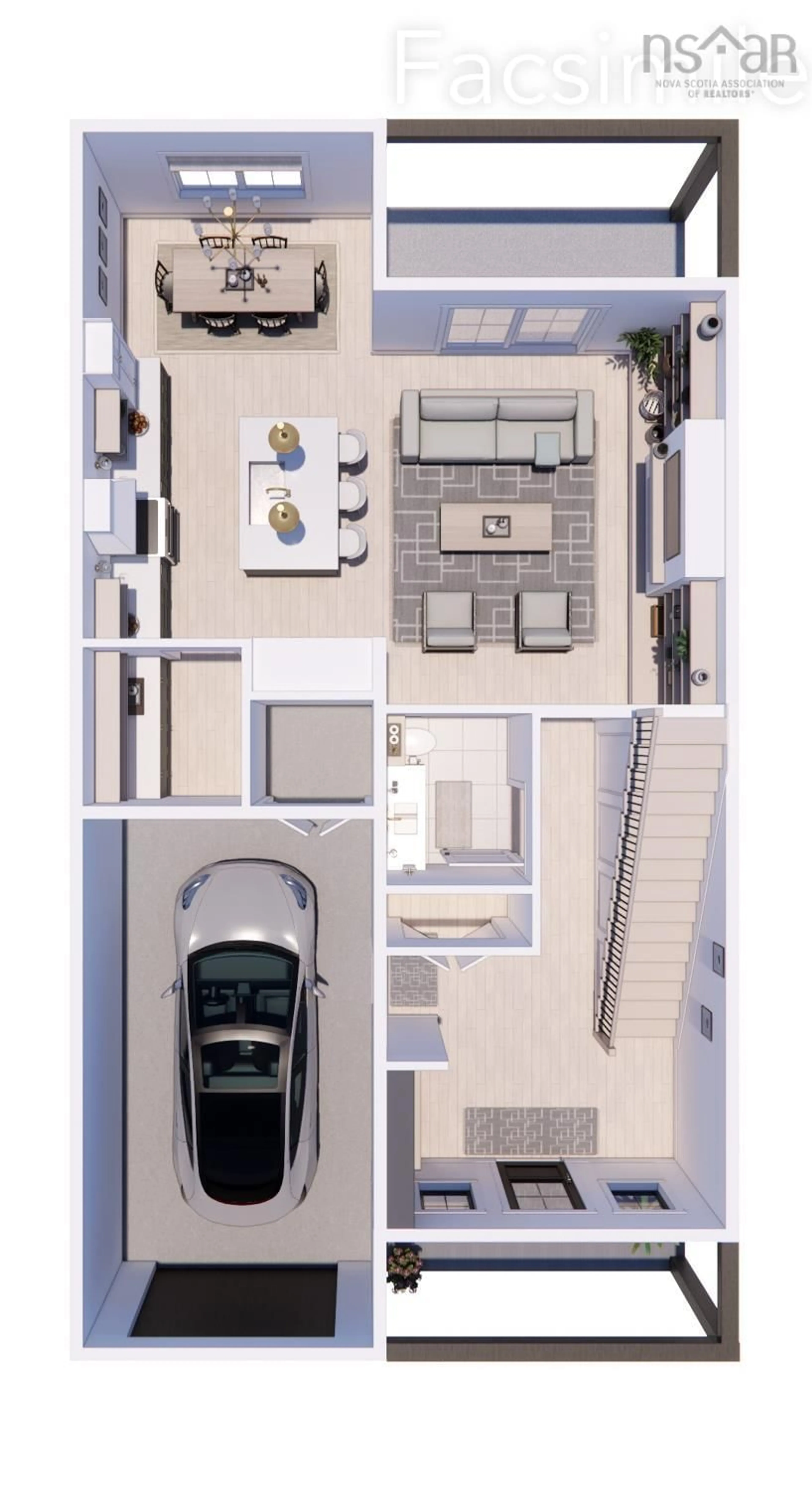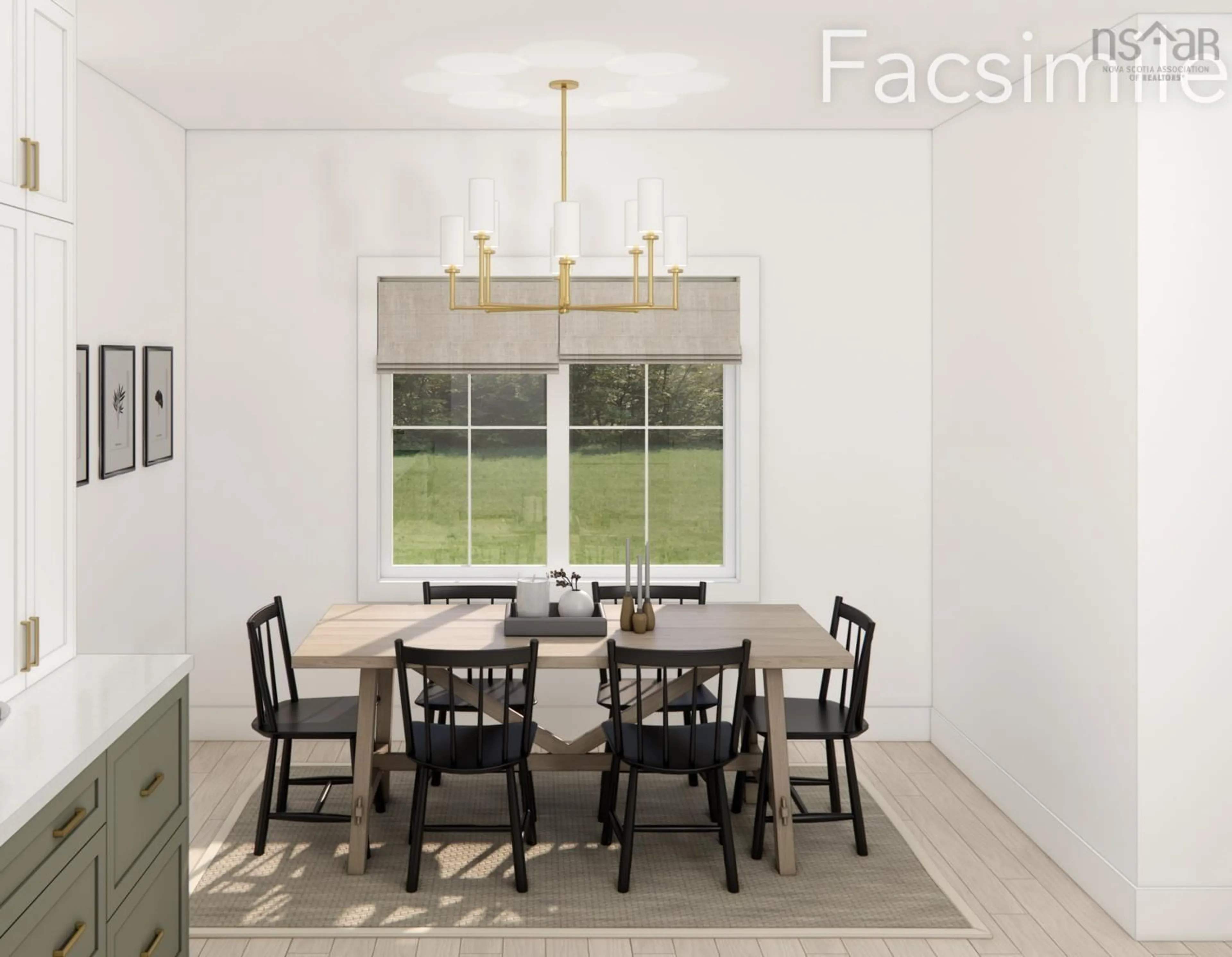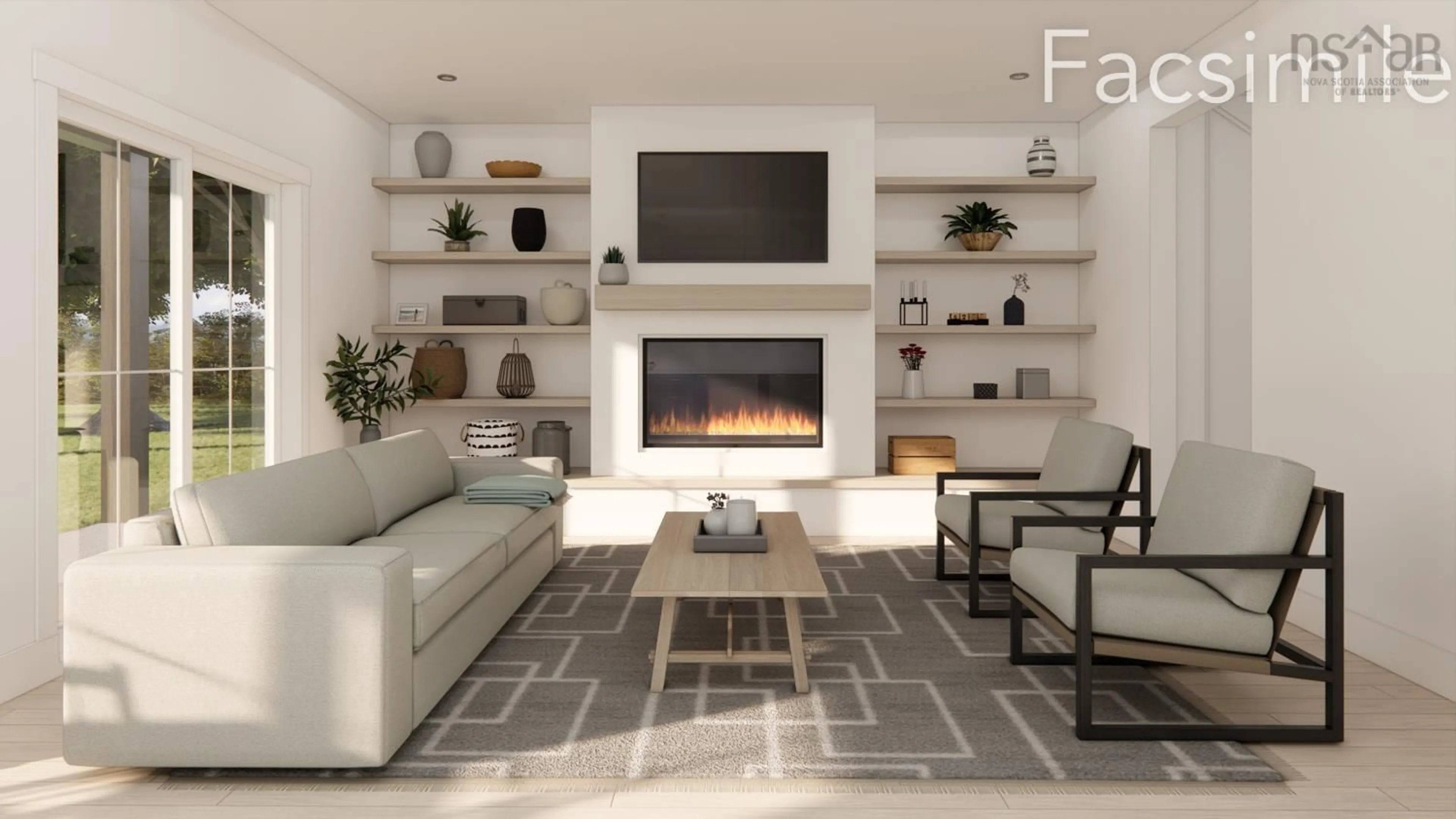Loch Haven Lane #Lot 2-24, Old Barns, Nova Scotia B6L 1L8
Contact us about this property
Highlights
Estimated valueThis is the price Wahi expects this property to sell for.
The calculation is powered by our Instant Home Value Estimate, which uses current market and property price trends to estimate your home’s value with a 90% accuracy rate.Not available
Price/Sqft$334/sqft
Monthly cost
Open Calculator
Description
New Build Opportunity on 2.6 Acres in Beautiful Old Barns! Here’s your chance to build a thoughtfully designed, high-quality home on a spacious 2.6-acre lot in the welcoming community of Old Barns—just 10 minutes from Truro and only minutes to Irwin Lake Chalets and trails. This facsimile listing showcases a custom home plan, offering 1,660 sq. ft. of stylish living space, plus an attached insulated garage, all in a peaceful rural setting. The home’s exterior features low-maintenance vinyl siding with vertical board and batten detail on the front elevation, a steel metal roof, and poured concrete pads on both the front and back porches. Inside, the main level includes an open concept living room with electric fireplace, a spacious kitchen with wood cabinetry, quartz countertops, and walk-in pantry, as well as a dining area with access to the backyard. A mudroom with custom built-in storage, powder room, main floor laundry and hardwood floors complete the welcoming main floor. Upstairs, you'll find 3 generous bedrooms including a large principal suite with walk-in closet and a luxurious ensuite featuring a full tiled shower. The main bath offers a tub with tile surround. A washer and dryer package is available as an upgrade. This home comes loaded with premium features: wood cabinetry in the kitchen and bathrooms (with a mix of painted and stained finishes), quartz countertops throughout, and custom built-ins that add both function and charm. Heating and cooling is handled by a centrally ducted 2.5-ton Kerr heat pump with a Fantech HRV system, spray foam insulation in exterior walls (R-24), blown-in cellulose in the attic (R-50), and batt insulation in the garage. A detached storage shed can also be added at an additional cost. If you’ve been dreaming of a fresh start in a quiet, scenic area—close to nature but with easy access to town—this is your perfect opportunity. Contact your realtor today to review floor plans, finishes, and upgrade options!
Property Details
Interior
Features
Main Floor Floor
Kitchen
12 x 11Dining Room
11 x 7'2Living Room
15'8 x 13'4OTHER
6 x 6Exterior
Features
Parking
Garage spaces 1
Garage type -
Other parking spaces 2
Total parking spaces 3
Property History
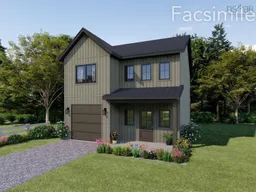 21
21
