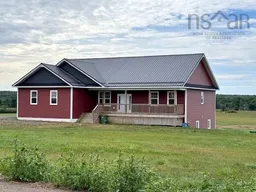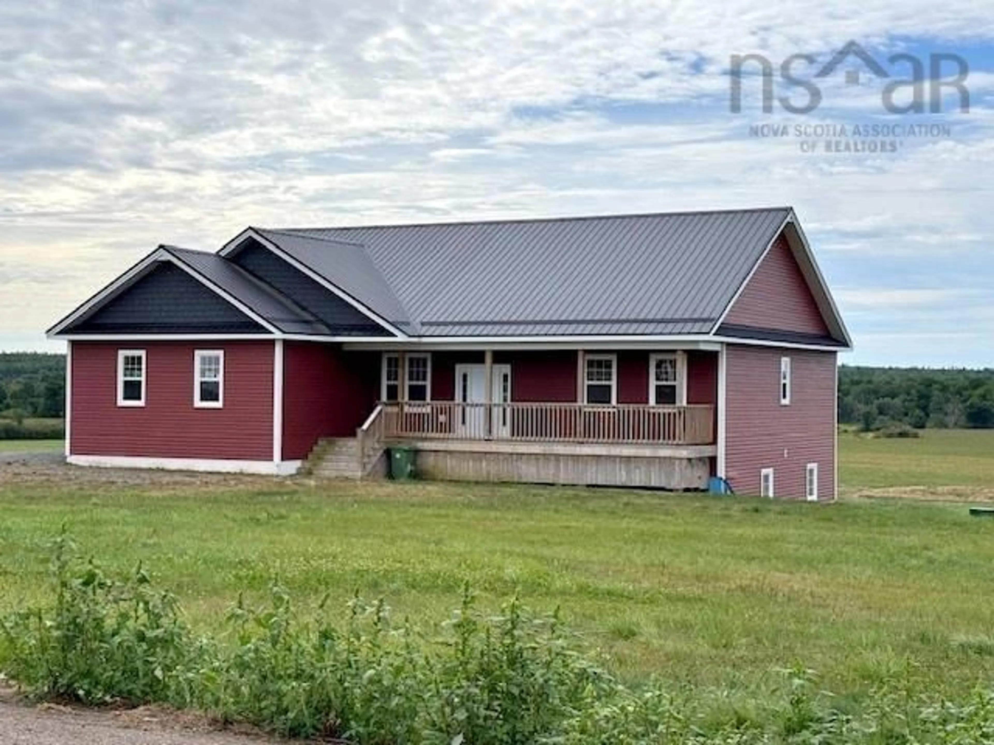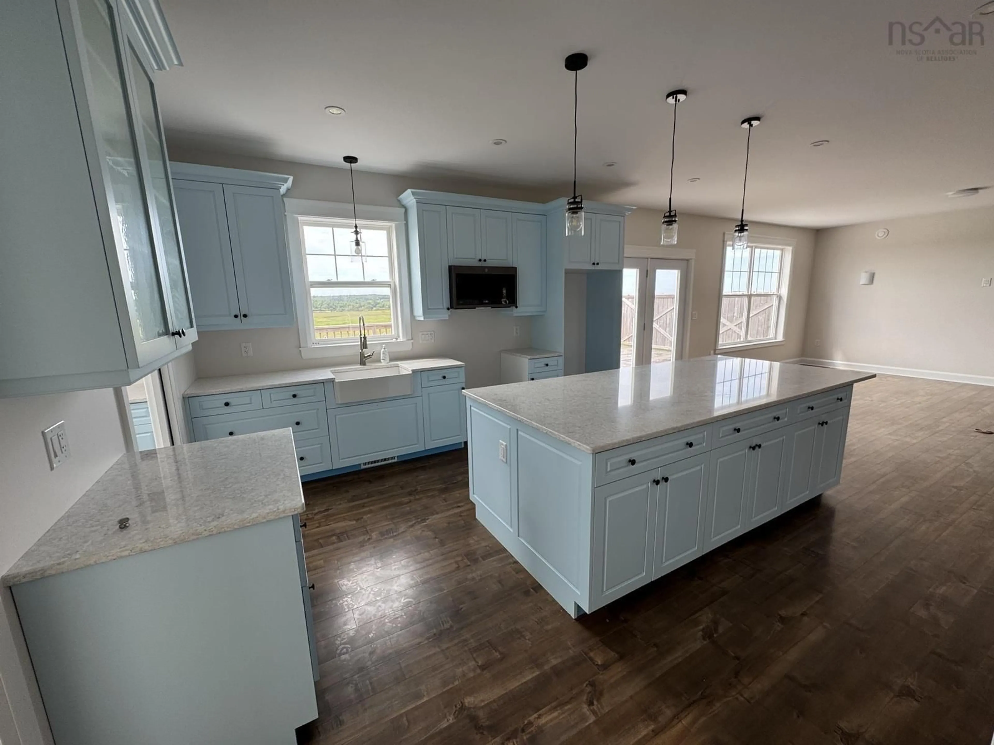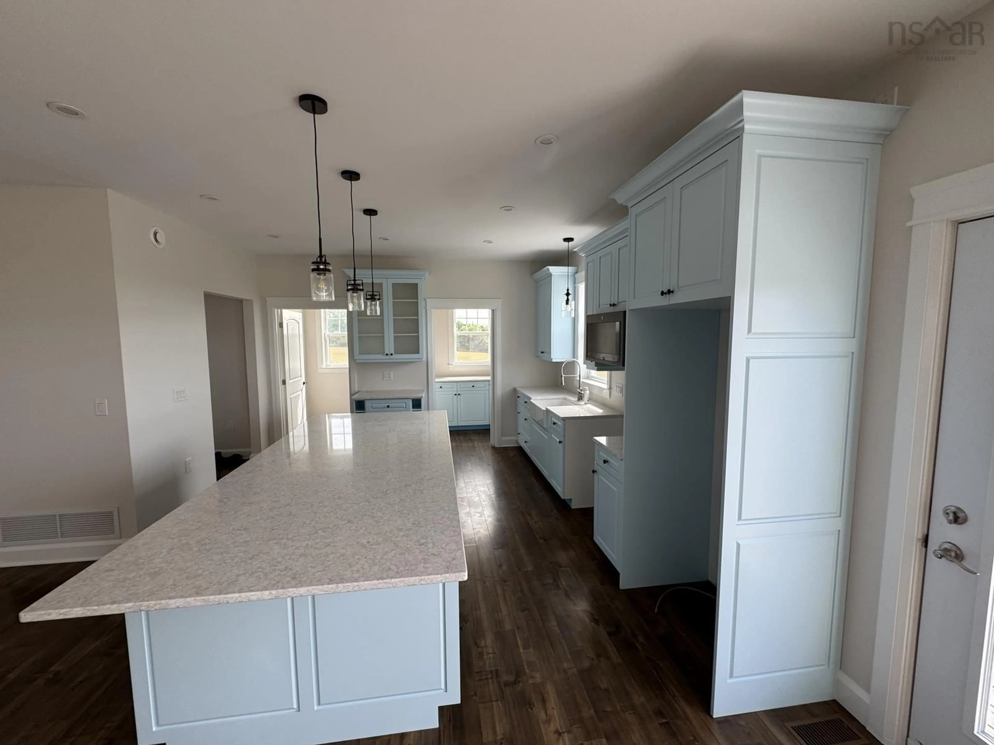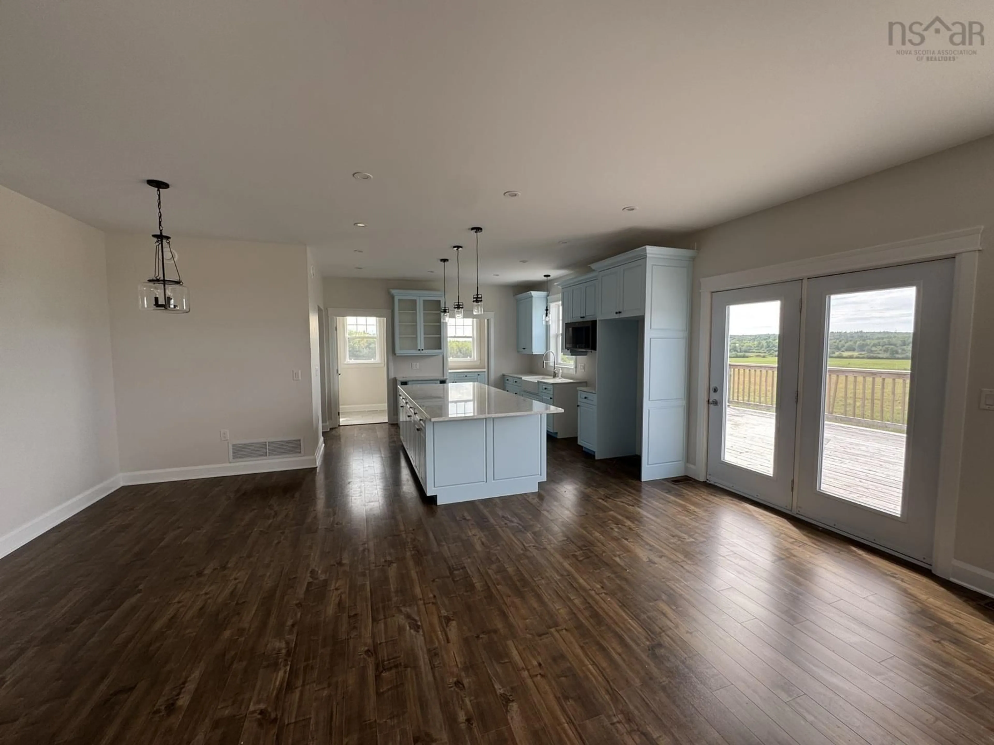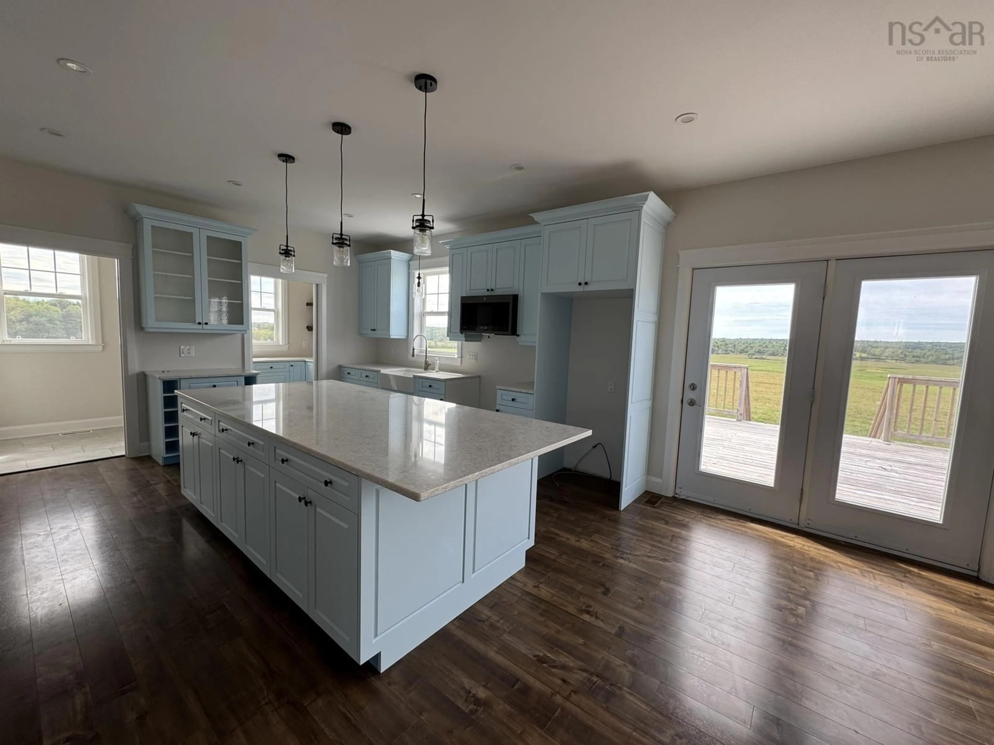2192 Brookfield Dean Road- Highway 289 Hwy, Middle Stewiacke, Nova Scotia B0N 1C0
Contact us about this property
Highlights
Estimated valueThis is the price Wahi expects this property to sell for.
The calculation is powered by our Instant Home Value Estimate, which uses current market and property price trends to estimate your home’s value with a 90% accuracy rate.Not available
Price/Sqft$483/sqft
Monthly cost
Open Calculator
Description
THIS FARM PROPERTY WILL NOT LAST LONG! DON'T WAIT AND BE DISAPPOINTED! Enter the home at the front into a foyer and open concept living room, dining area and airy kitchen with modern blue cabinetry and stone countertops. Large island and south facing windows giving natural light, complement the space. Off kitchen area to the east is separate laundry room, mud room with half bath, and access to the attached, double garage. Off the living area to the west - two bedrooms, one with ensuite, and a full bath. French doors lead from the main living area to a large deck offering outdoor living and sweeping, southerly, views over 90 acres farm land. Back in the house, stairs from foyer to lower level with 2 bedrooms, family room and plenty of storage. (Rough in for bathroom.) The land: 73.2 cleared acres, 14+- acres mixed woods. House and barns occupy 2.8 acres. Current crop is corn and grass. A retired dairy farm in its past life, a hobby farm presently, this property, with an estimated 1500' frontage on the Stewiacke River, just west of the Grecian Bend Pool, has been a destination for duck hunters for years. The possibilities are endless as to the future of this property.
Property Details
Interior
Features
Main Floor Floor
Eat In Kitchen
14' 7 x 18'.6Ensuite Bath 1
7' x 9'Bath 2
7'11 x 9'Bedroom
12 x 17'Exterior
Features
Parking
Garage spaces 2
Garage type -
Other parking spaces 0
Total parking spaces 2
Property History
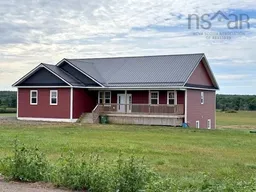
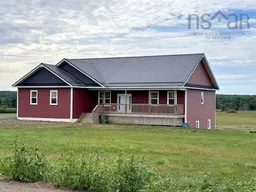 42
42