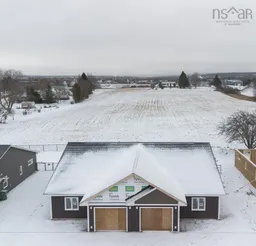This Beautiful new 3 BR, 2 bath semi-detached home is all on one level, just minutes from downtown Truro, highway access to Halifax, the Hub Shopping Center, Hospital & the RECC. There is a playground & basketball court directly across the street & you can jump onto the Cobequid Trail (that runs along the Cobequid Bay) at the start of the Road - great for walking or biking. The paved drive & walkway lead to your private side entrance, featuring a 6x5 concrete porch. The garage is equipped with a side mount remote door opener, in floor heat, finished walls & from there, you enter the laundry/mudroom with a coat closet. You will love the open concept living/kitchen/dining area. The kitchen boasts a peninsula with an extended counter providing space for stools, solid surface counter top, under cabinet lighting, a lighted walk in pantry with wrap around shelves & frosted glass door, solid hardwood kitchen cabinetry & a built-in stainless steel dishwasher. Pot lights illuminate the kitchen & living area, with a pendant light over the peninsula. The heat pump is situated in the living room, with patio doors leading to the 14x8 rear concrete deck & a privacy fence. The spacious Primary BR features a walk-in closet & the ensuite includes a double sink vanity, white tiled bathroom floors & a walk-in tiled wall shower with a glass sliding door with black hardware. Waterproof laminate flooring graces the living spaces & bedrooms, accompanied by LED flush mount lights in each bedroom & bath. There are 2 more bedrooms, one with a large closet. The second bath has a 1 pc tub/shower combo with light. Cozy 4 zone in-floor heating enhances the overall comfort. Your purchase also includes an 8-year Lux Warranty. The property is on Municipal sewer & a drilled well. The yard is landscaped. This is a fantastic layout, giving you easy one level living.
Inclusions: Dishwasher
 26
26


