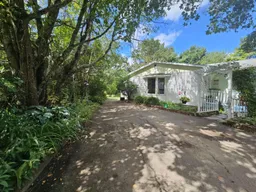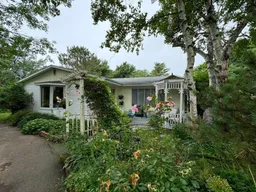Set on a private 2.71-acre lot in Lower Truro, this updated 5-bedroom, 4.5-bathroom home offers a great place to call home. The main and upper levels feature 3 bedrooms, 2.5 bathrooms, a renovated kitchen, updated flooring, bay window dining area, and a sunken living room. The lower level includes two in-law suites, each with a bedroom area, kitchen, 3-piece bath, and private exterior entrance—ideal for extended family or rental potential. A backyard-facing sunroom presents a relaxing morning or evening abode, while the basement provides extra storage and utility space. The home is heated and cooled by a central heat pump system. Outside, enjoy a landscaped yard with mature trees, a gazebo, and a brook. A nearby neighborhood playground adds to the family-friendly appeal. The property also features a 30' x 46' metal-sided shop with two overhead doors and its own central heat pump—perfect for mechanics, tradespeople, or home-based businesses. Located just minutes from highway access, Colchester East Hants Health Centre, and 45 minutes to Halifax Stanfield International Airport, this property combines rural charm with urban convenience. Book your viewing today!
Inclusions: Oven, Dryer, Washer, Microwave, Refrigerator
 48
48



