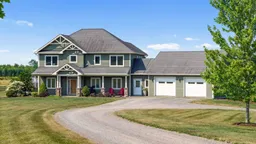Luxury meets rural living in this exceptional custom-built home nestled on approximately 11 acres. Thoughtfully designed with energy efficiency in mind, the home features slab-on-grade construction with an ICF frost wall, triple-pane windows, a closed-loop geothermal system that heats and cools both floors, with an EnerGuide efficiency rating of 88. The main floor features an open concept kitchen and living space with a dining area surrounded by windows flooded with natural light. Work from home? The dedicated home office provides the perfect space to do so! The home offers four spacious bedrooms, all located on the second floor, including a generous primary suite with a large ensuite bath, walk-in closet, and peaceful views. Quality craftsmanship is evident throughout, with built-in hardwood cabinetry, Cape Cod siding, Decra steel shingles with a 50-year warranty, and handcrafted stone pillars made from local field rock. The exterior is just as impressive with a newly built in-ground pool (2023) approximately 20’ x 50’, constructed with ICF and heated by its own dedicated heat pump. The attached garage is heated and insulated, complete with in-floor heating and custom cabinetry. A detached 30’ x 38’ garage/workshop is fully wired and propane heated, with an overhead hoist and loft space—ideal for trades or a home-based business. The property offers scenic views, a pressure-treated wood fence surrounding the home, an on-site greenhouse, and a beautifully maintained setting with approximately 2 acres of lawn and 8 acres of fenced pasture. This one-of-a-kind property offers a rare opportunity to enjoy high-end living in a peaceful rural setting, located only 10 minutes from Truro and 35 minutes to the Halifax Stanfield International Airport. Book your showing before I convince my kids to move and buy it myself!
Inclusions: Electric Cooktop, Oven, Dishwasher, Dryer, Washer, Refrigerator
 50
50


