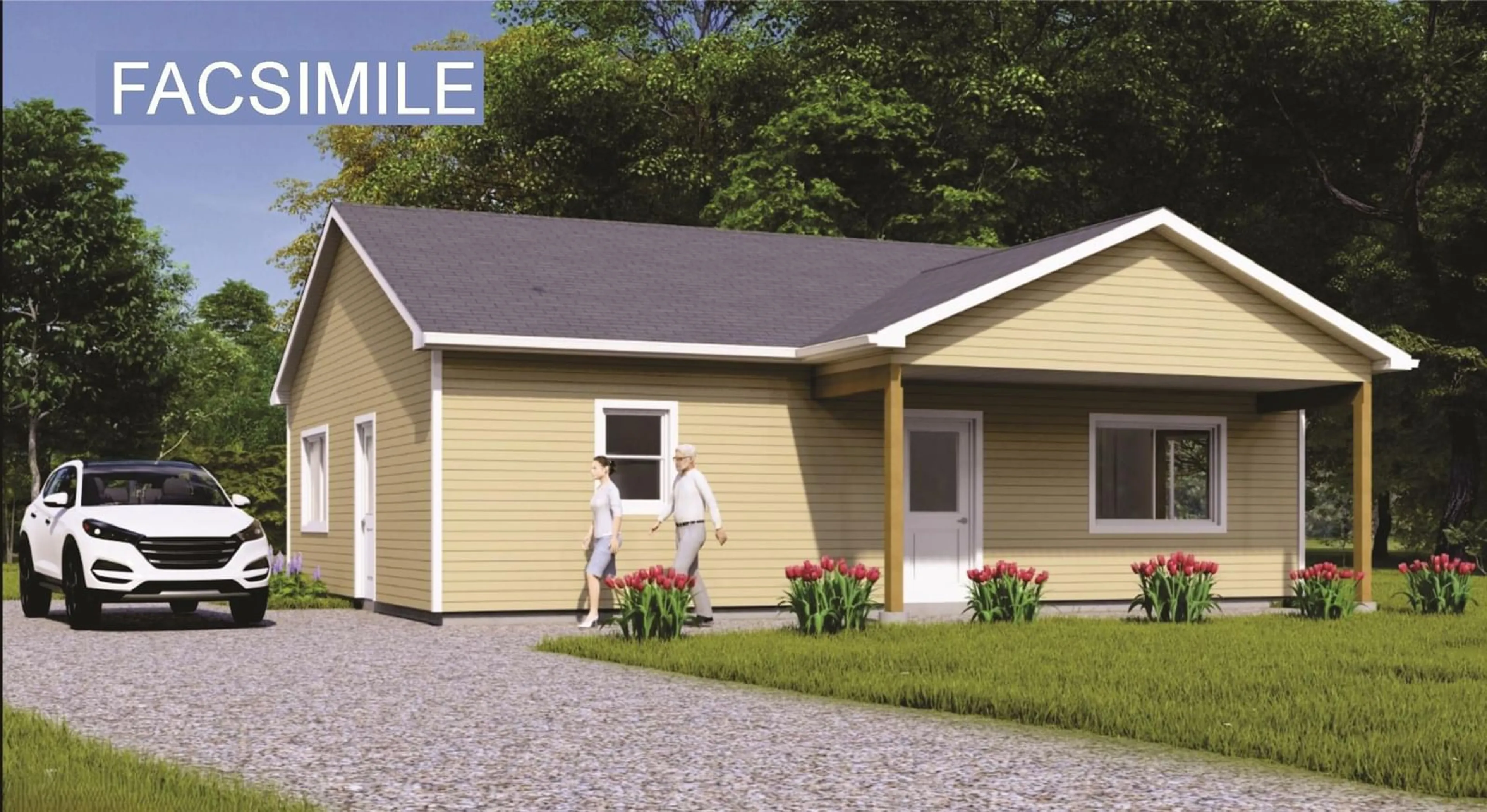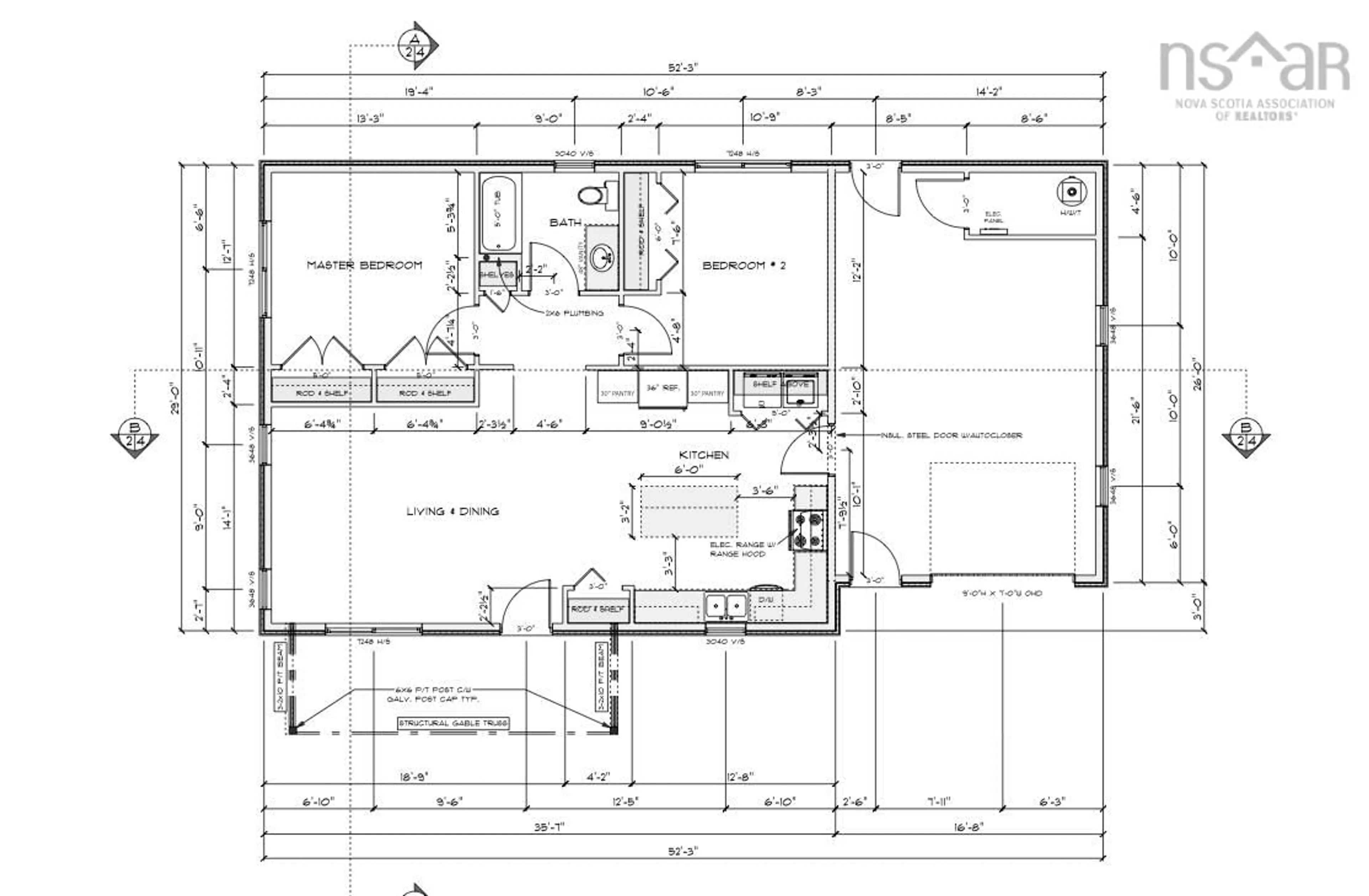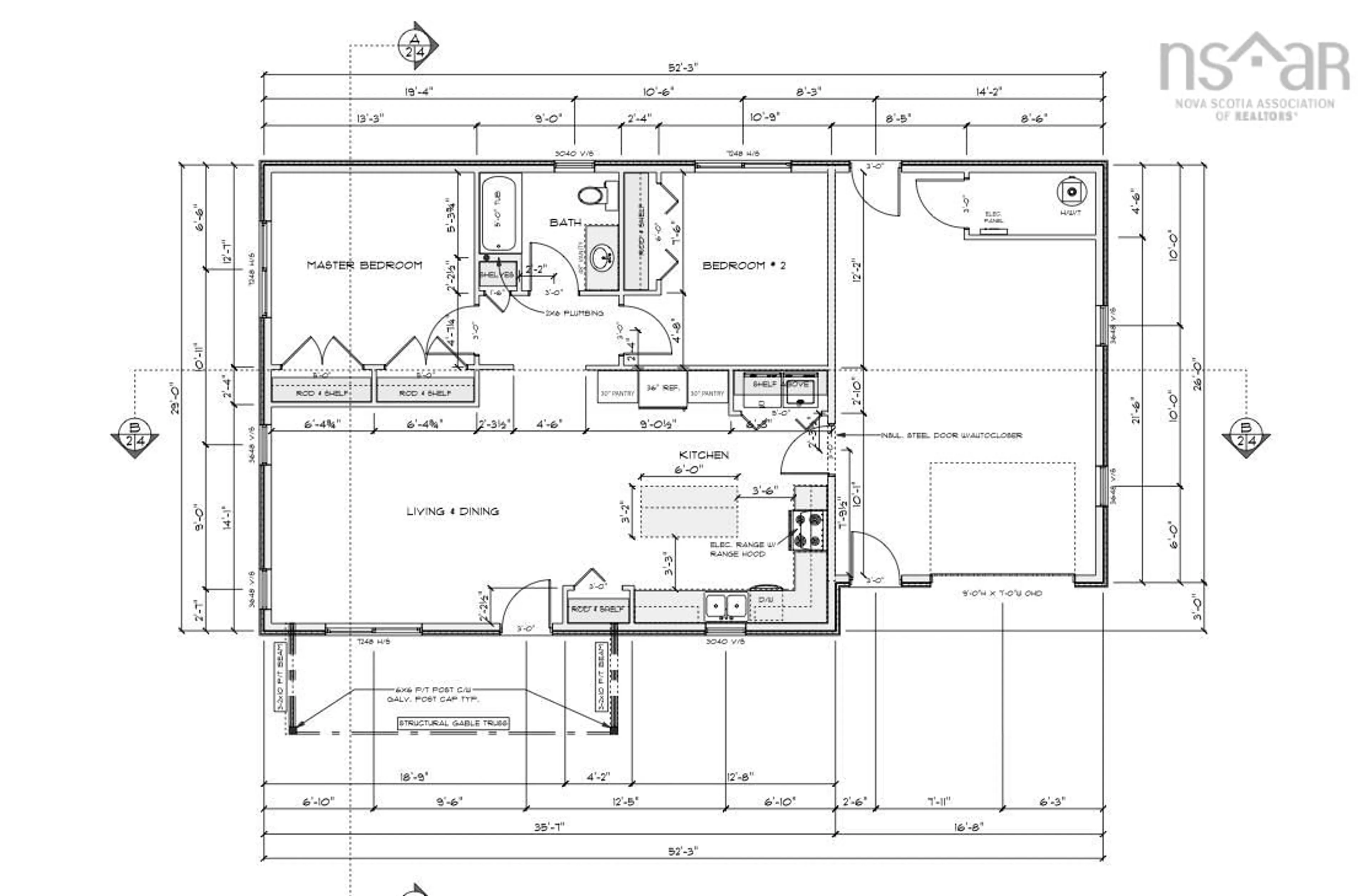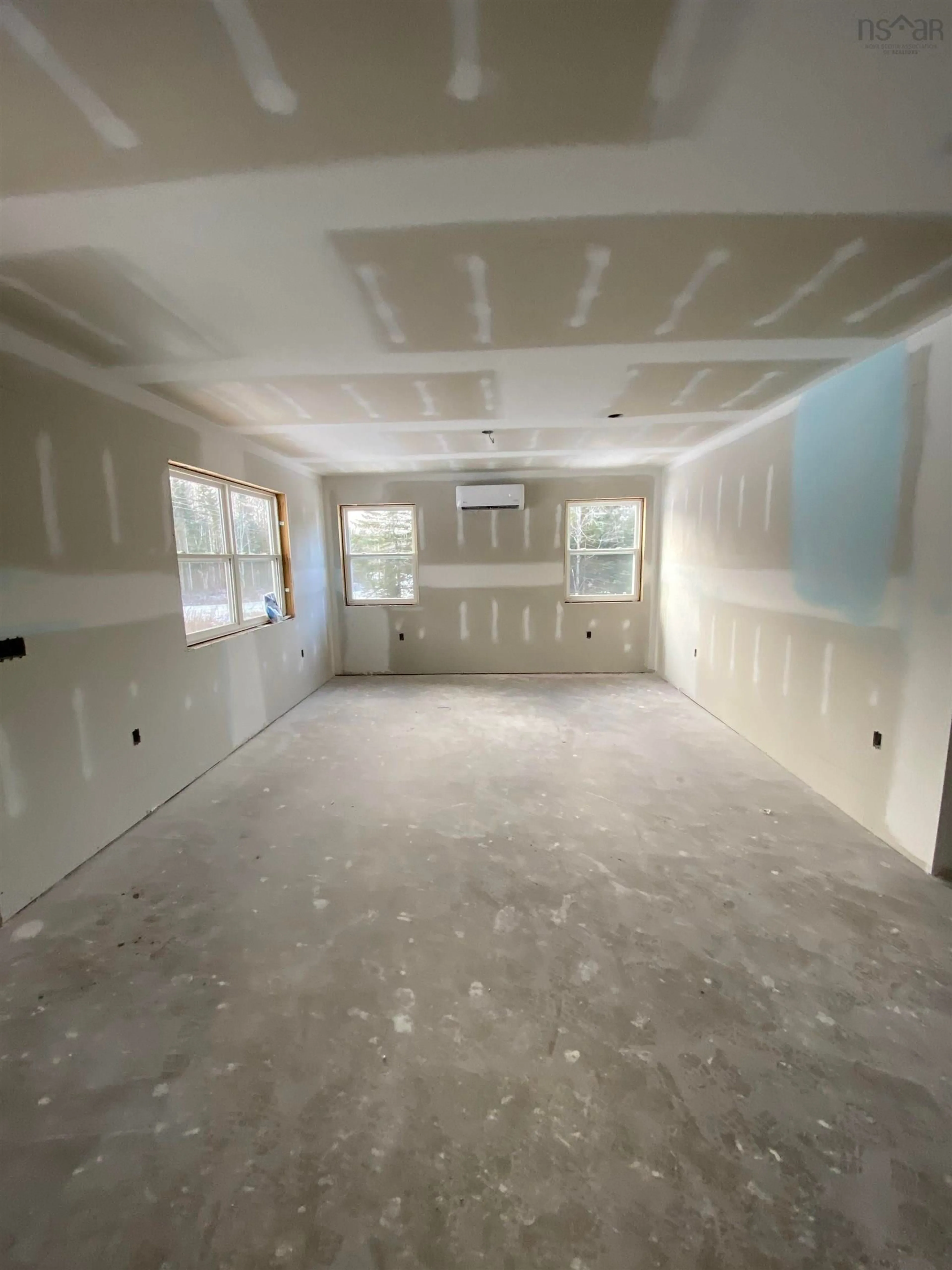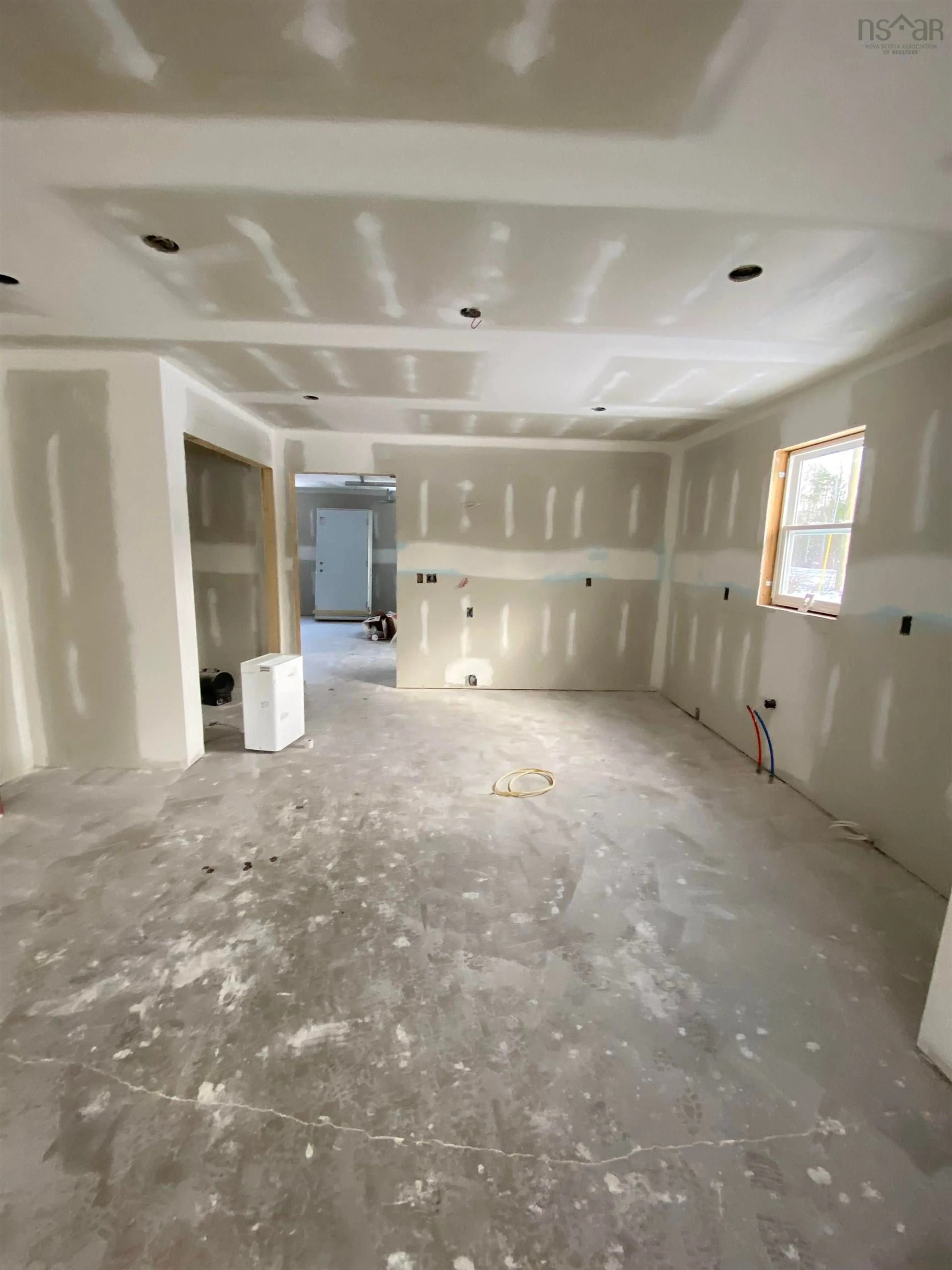22 Joy Dr, Greenfield, Nova Scotia B6L 3S9
Contact us about this property
Highlights
Estimated valueThis is the price Wahi expects this property to sell for.
The calculation is powered by our Instant Home Value Estimate, which uses current market and property price trends to estimate your home’s value with a 90% accuracy rate.Not available
Price/Sqft$381/sqft
Monthly cost
Open Calculator
Description
Looking for a new home that has 2 bedrooms on a heated in-floor slab with attached garage in Colchester? Look no further than this new home located on Joy Dr, Greenfield. This 1.3 acre property will be impressive. This new construction on slab will be mobility friendly with 36" door openings and lowered controls throughout. The kitchen features stainless steel appliances, plenty of cabinetry (soft close), two pantries and a gorgeous quartz countertop island peninsula with sink and breakfast bar. Perfect for a small family this home has 2 large bedrooms and a four piece bathroom that includes quartz countertops and ceramic floor. The main floor bedrooms, living room and kitchen has laminate flooring throughout. The heating systems are in-floor heat, and ductless heat pump that offers A/C in the summer and heating in the winter. Energy efficiency is key with this home so your energy bills should be minimal. There is additional room for storage in the single attached garage. Light is LED throughout the home with pot lights in the kitchen. In the utility room located in the garage you'll find a 200 amp electrical breaker panel with pressure tank, electric hot water heater and HRV unit for air exchange in the home. The home has vinyl siding, asphalt roof and vinyl windows. On the exterior of the home you will have a new single gravel driveway, seeded lot (weather dependent) and a covered porch area on the front of the home with pot lights. Don't miss out on this new build with 8 year LUX home warranty in Greenfield for summer of 2026 possession. The purchase price includes HST. All HST rebates back to the builder.
Property Details
Interior
Features
Main Floor Floor
Primary Bedroom
13'3 x 12'7Bath 1
9' x 7'6Living Room
14'1 x 18'9Kitchen
16'5 x 15' 3 12Exterior
Parking
Garage spaces 1
Garage type -
Other parking spaces 1
Total parking spaces 2
Property History
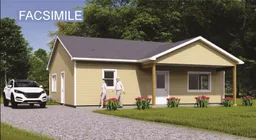 18
18
