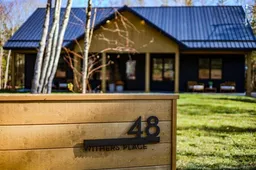Welcome to 48 Withers Place, where bold design meets modern comfort. This brand-new 3-bedroom, 2-bath home was built for those looking to downsize without compromising on luxury or style. Every detail has been thoughtfully curated to create a space that feels sophisticated, warm, and undeniably sexy. Step inside to soaring vaulted ceilings & an open-concept main living area that’s flooded with natural light. The kitchen is a true showpiece — featuring a large island with waterfall quartz countertops, walnut & black cabinetry with brushed gold pulls, a striking rangehood with hand-wave controls, and upgraded LG black stainless appliances. A generous pantry & upgraded sink and faucet complete the look. The primary suite is pure indulgence with a large custom walk-in closet, a dedicated makeup area, & a spa-inspired ensuite featuring a custom tiled shower in a stunning natural shade variation with a separate hand sprayer. Throughout the home, you’ll find extensive pot lighting, motion sensor lights in closets, black hardware, waterproof laminate flooring, and an upgraded trim package. Comfort is built in with a fully ducted heat & air conditioning system, HRV, and Generac-ready automatic transfer switch for generator backup. Outside, the “True Black” vinyl board-and-batten siding with real Cape Cod wood accents & upgraded black windows make a bold first impression. The metal roof package with snow rail adds both style & longevity. Enjoy a large back deck overlooking a beautifully treed lot with endless walking & recreational trails just beyond your backyard. The landscaped and fully sodded yard is framed by mature hardwoods & mulch accents for easy upkeep. Relax year-round on the huge covered front patio, or explore nearby amenities — just 4 mins to Masstown Market, pharmacy, butcher, restaurants, & Highway 104. Only 15 mins to Wentworth ski & bike trails, this location offers the best of rural tranquility & modern convenience.
Inclusions: Stove, Dishwasher, Dryer, Washer, Refrigerator
 49Listing by nsar®
49Listing by nsar® 49
49


