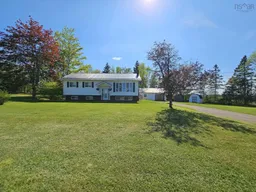Experience the inviting atmosphere of this beautifully maintained split entry home. Situated on a well-kept landscaped lot, this property sits on almost an acre of land.The main level features a spacious eat-in kitchen with ample cabinetry and counter space, a separate dining area, and a bright, welcoming living room with a large picture window that fills the space with natural light. Two of the home’s three generously sized bedrooms and a beautifully updated 4-piece bathroom complete the main floor.Downstairs, you'll find a cozy rec room with a stunning stone wood-burning fireplace, perfect for relaxing evenings. A large third bedroom, an office/den, and a convenient half bath provide flexible living options to suit your needs. The lower level also includes a walkout workshop/laundry area for added functionality. Recent upgrades offer peace of mind, including a new electric hot water tank, a new dishwasher, and a 200-amp electrical panel wired for a generator(installed just 2 years ago). A heat pump in the living room ensures energy-efficient heating and cooling, and the new back deck (2024) is ideal for outdoor entertaining or relaxing.Outside, the property continues to impress with a double gravel driveway, two storage sheds, and a wired and heated detached garage/workshop with additional storage space at the rear.With nearly an acre of land and an additional lot offering future flexibility, this property has it all—space, privacy, and thoughtful updates throughout.Don’t miss your chance to make this inviting property your new home—book your showing today!
Inclusions: Stove, Dishwasher, Dryer, Washer, Range Hood, Refrigerator
 45
45


