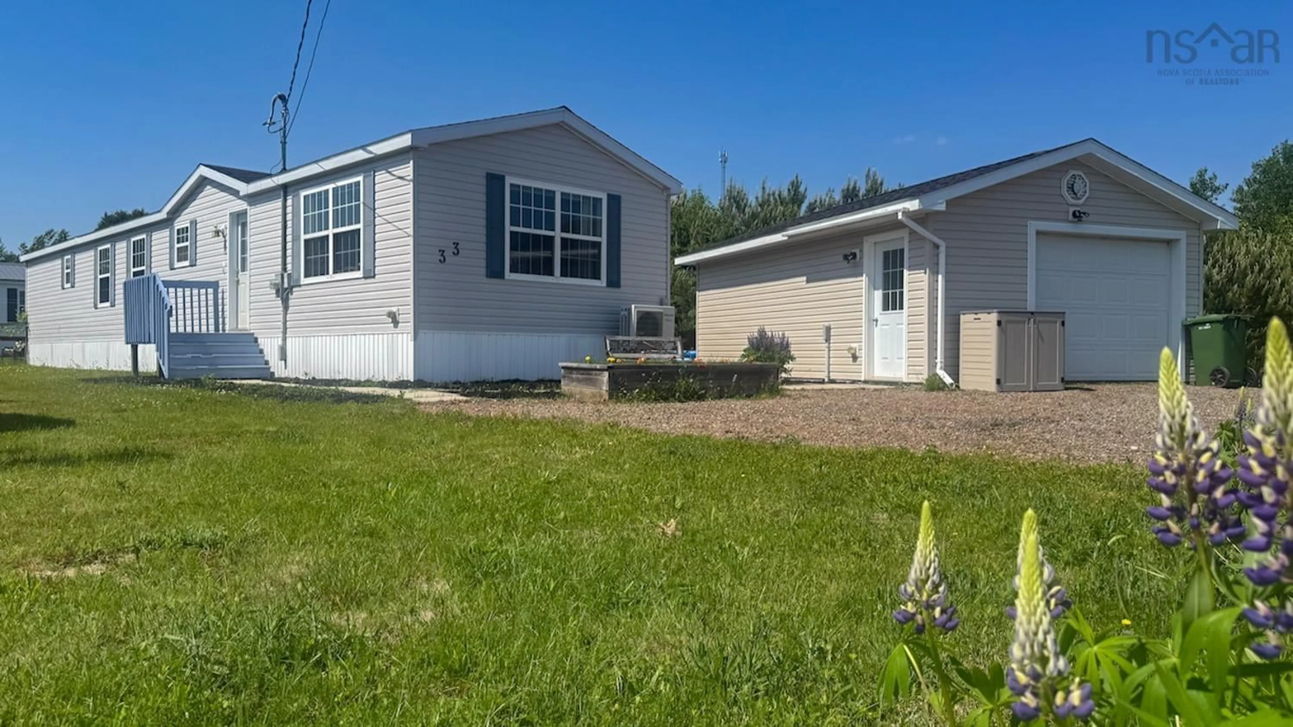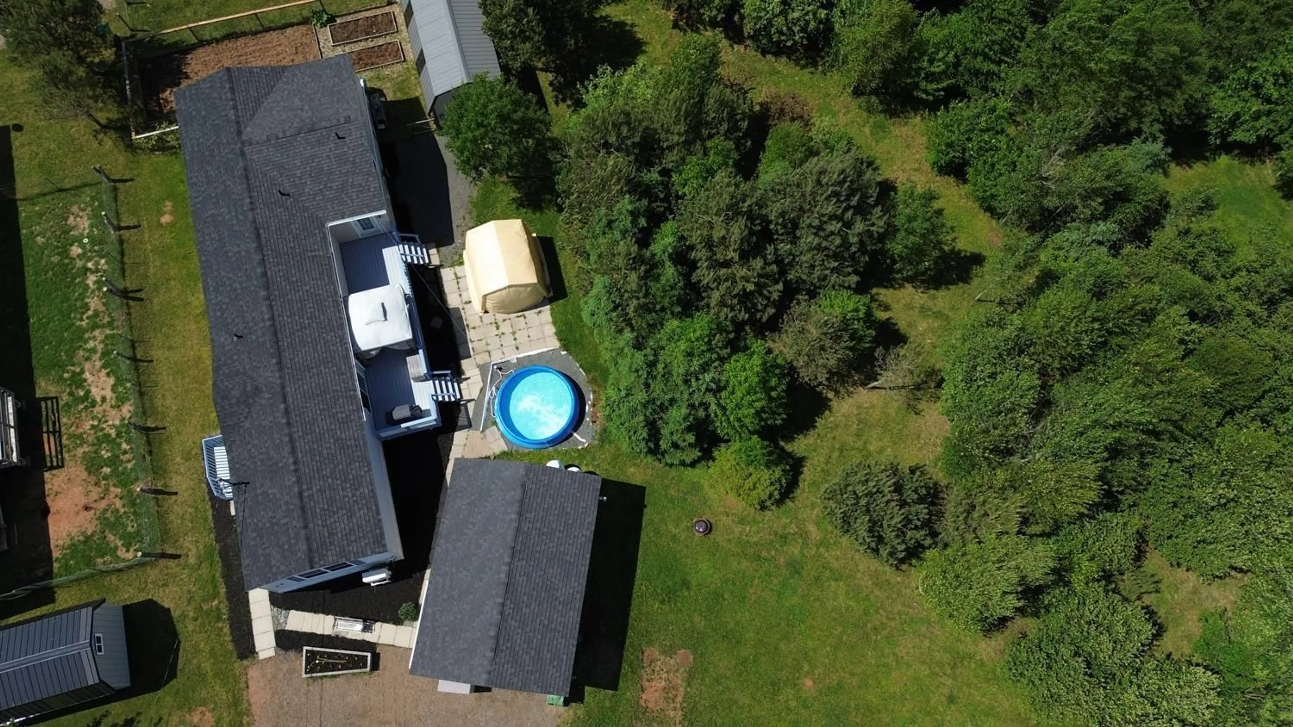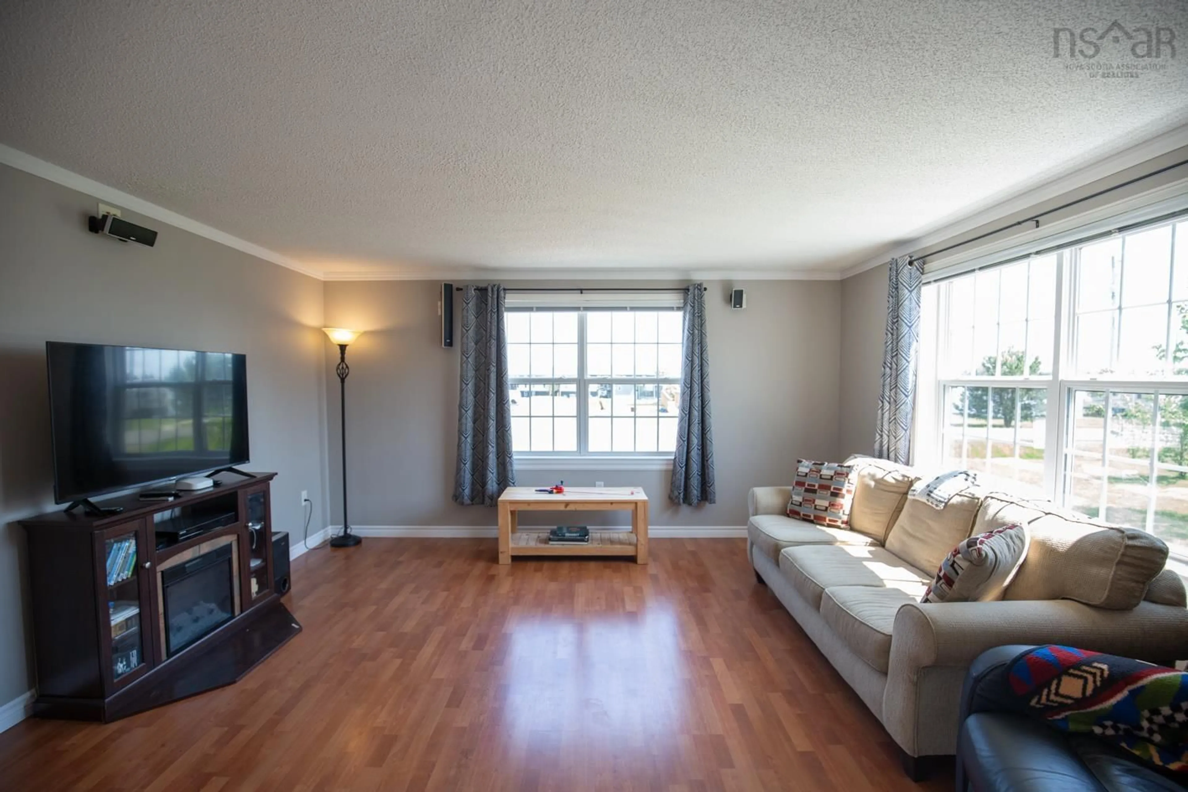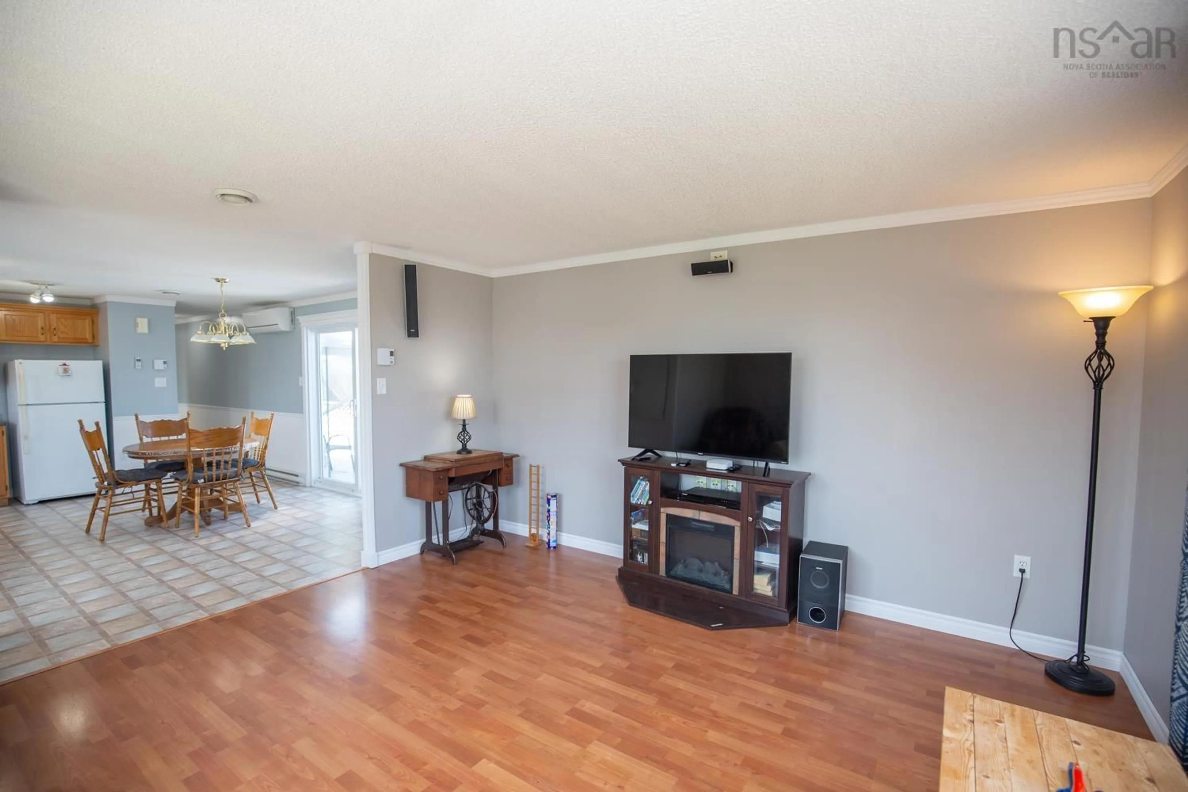33 Dresden Way, Debert, Nova Scotia B0M 1G0
Contact us about this property
Highlights
Estimated valueThis is the price Wahi expects this property to sell for.
The calculation is powered by our Instant Home Value Estimate, which uses current market and property price trends to estimate your home’s value with a 90% accuracy rate.Not available
Price/Sqft$268/sqft
Monthly cost
Open Calculator
Description
Garage, Workshop, and Quick Closing Available! This well-maintained 3 BR mini home with addition sits on its own private corner lot in Debert, just minutes from Hwy 104 and connected to municipal water & sewer. The property features an impressive 16x24 detached garage with propane heat, epoxy floors, power, and a remote door opener, plus a 12x24 insulated Debert Metal shed with electric heat & power — perfect for a workshop, hobby space, or motorcycle storage. The backyard is your private retreat, with a large sundeck and gazebo overlooking a 12x12 pool pad (ideal for summer fun with the grandkids), a fenced garden area with raised beds, and a 10x10 fabric shed for lawn equipment or patio furniture. Inside, the freshly painted home offers a spacious kitchen with plenty of cabinetry and patio doors to the deck, opening into a cozy living room. A heat pump provides year-round comfort, and the huge primary bedroom includes a walk-in closet with custom built-ins. Two additional bedrooms, a 4-piece bath with walk-in shower & air-jet tub, and a mudroom/laundry area with new set tub and back deck access complete the layout. Additional updates include LED lighting, wiring for a generator, and a newly gravelled driveway with ample parking. Quick closing available — move in and enjoy!
Property Details
Interior
Features
Main Floor Floor
Kitchen
17'8 x 14'8Dining Room
Living Room
14'8 x 13'9Bedroom
11 x 8Exterior
Features
Parking
Garage spaces 1
Garage type -
Other parking spaces 0
Total parking spaces 1
Property History
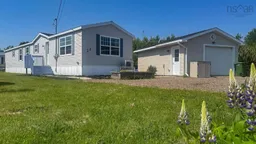 47
47
