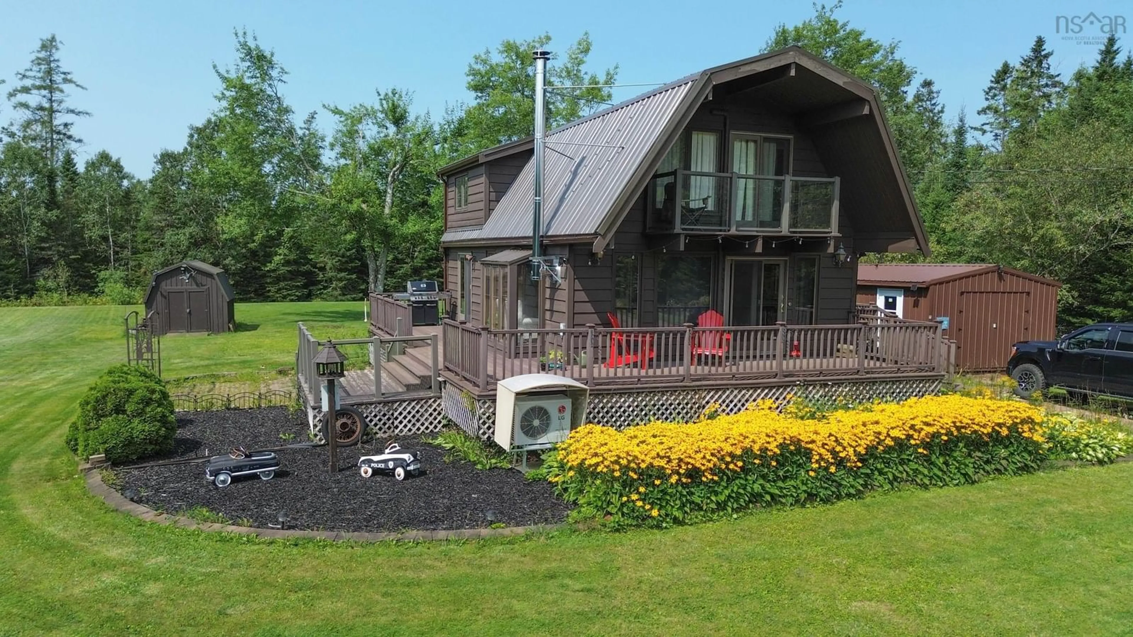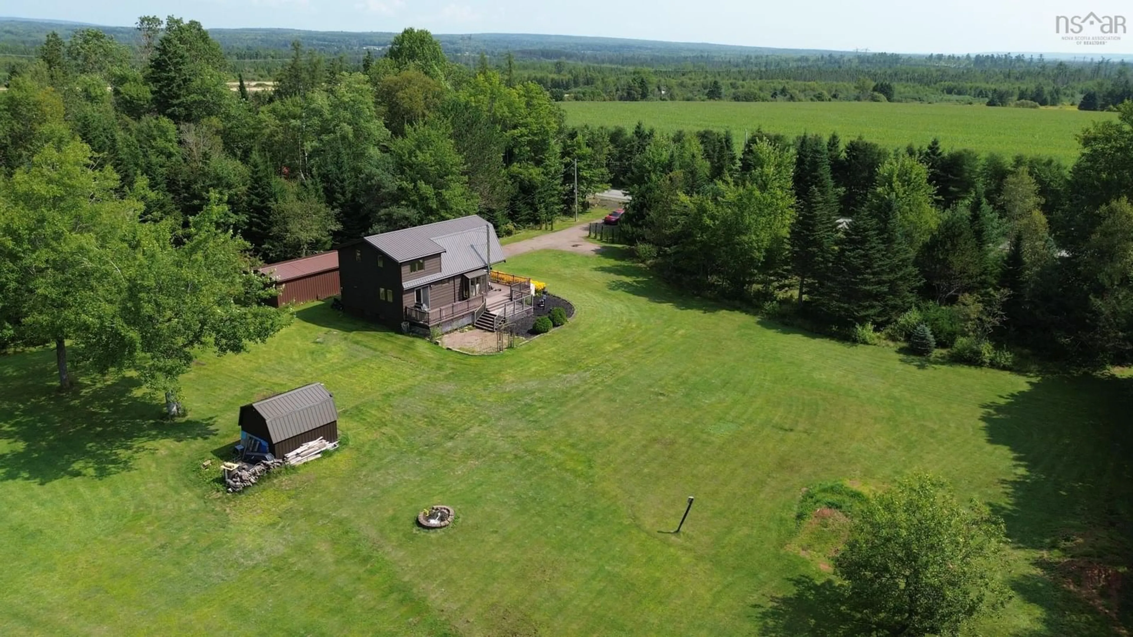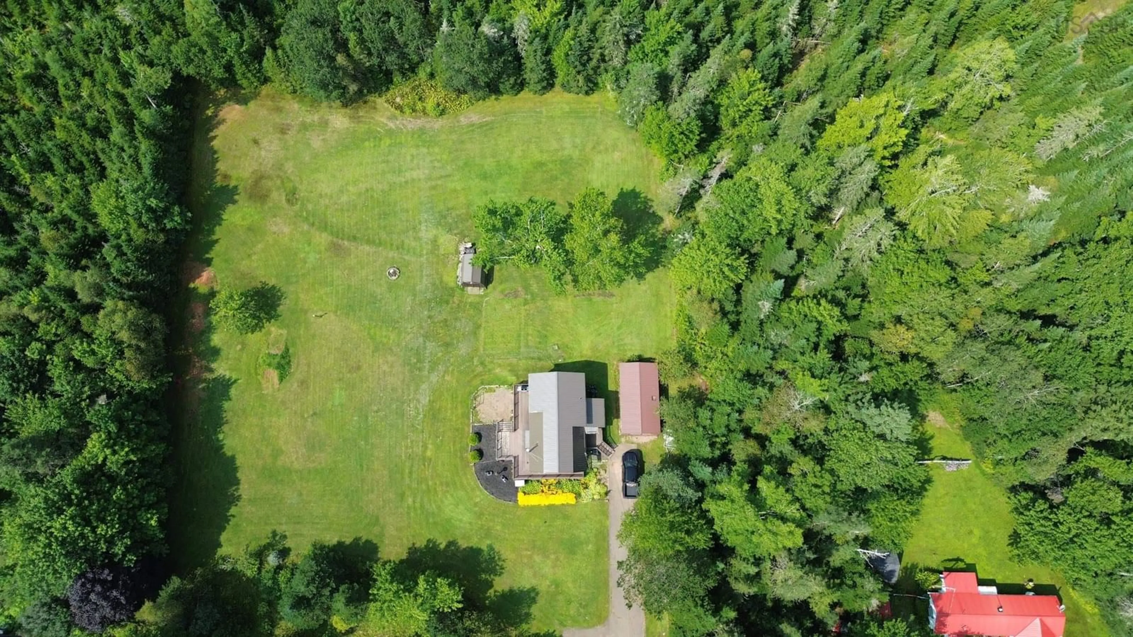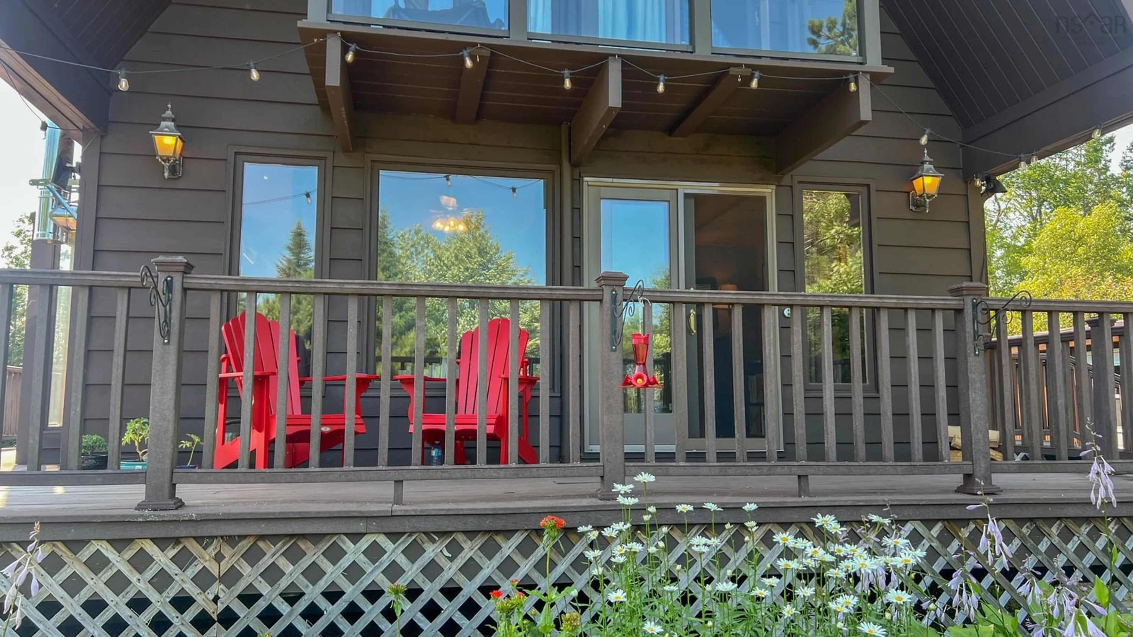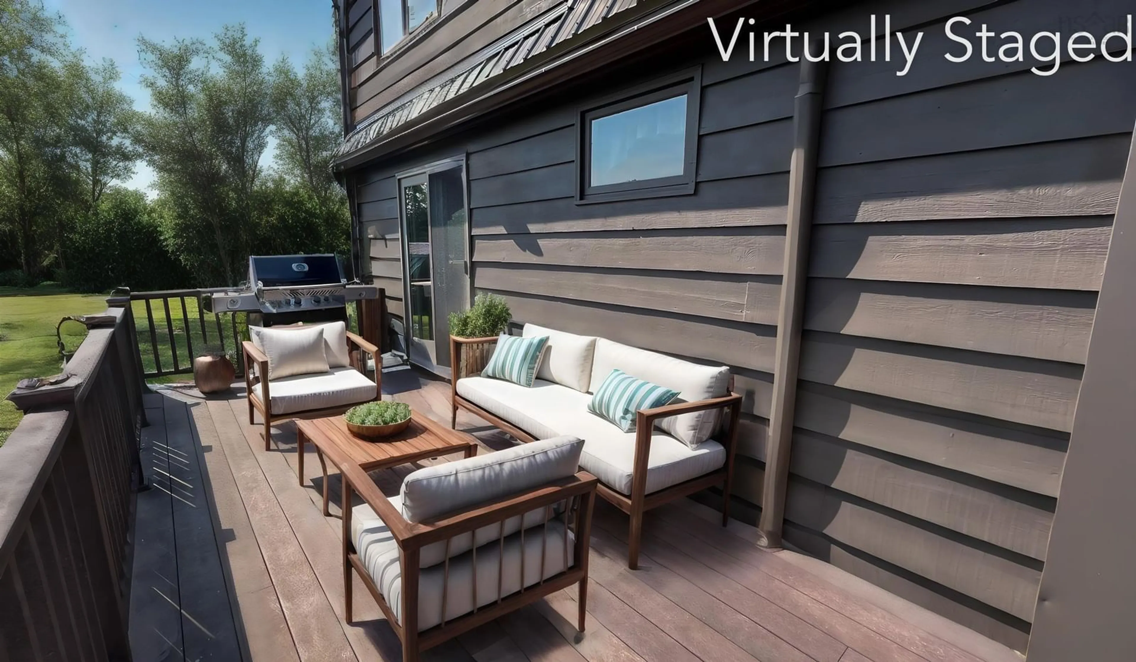907 Crowes Mills Rd, Crowes Mills, Nova Scotia B0M 1C0
Contact us about this property
Highlights
Estimated valueThis is the price Wahi expects this property to sell for.
The calculation is powered by our Instant Home Value Estimate, which uses current market and property price trends to estimate your home’s value with a 90% accuracy rate.Not available
Price/Sqft$374/sqft
Monthly cost
Open Calculator
Description
Situated on approximately 1.6 private acres, this chalet is located in the country, just a 10-minute drive from the Town of Truro and with easy access to Highway 102 to Halifax. In 2022, the current owner added a 16x30 workshop constructed with metal siding and roofing. The wood floor is epoxy-sealed & could easily hold a vehicle if a ramp is added. It is the perfect space to store your bikes and ATVs. In addition to the workshop, there is a shed to house your lawn care equipment. The tree-lined lot is completely private, allowing you to enjoy the woodsy view and your gardens from the multi-level wrap-around deck. The deck has patio doors leading to both the dining room and living room. The living room features a bay window and a wood stove installed in 2023, which makes heating the home in the winter economical, supplemented by a heat pump on all 3 levels. The open dining and kitchen area is the perfect spot for entertaining and gathering with friends for a kitchen party. The fridge, stove (recently placed) and dishwasher are all included. Additionally, on the main floor is an updated 2-piece bath and a mudroom with a double coat closet. Upstairs, there is a spacious primary Bedroom with patio doors to your own private balcony that overlooks the gardens, making it a perfect spot for your morning coffee. There are 2 more bedrooms on this level & a full 4 piece bath with a tiled shower & updated vanity. The lower level offers more finished space with a rec room, workshop area, laundry, storage room & utility space. Additionally, there is a paved driveway & metal roof. Another bonus is that any of the house contents & lawn equipment are negotiable. Only 20 minutes from Ski Wentworth and 5 minutes from ATV and sled trails!
Property Details
Interior
Features
Main Floor Floor
Kitchen
20'9 x 12'8Dining Nook
Living Room
20'7 x 146'2Mud Room
6'11 x 5'6Exterior
Features
Property History
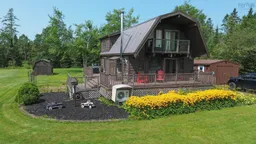 47
47
