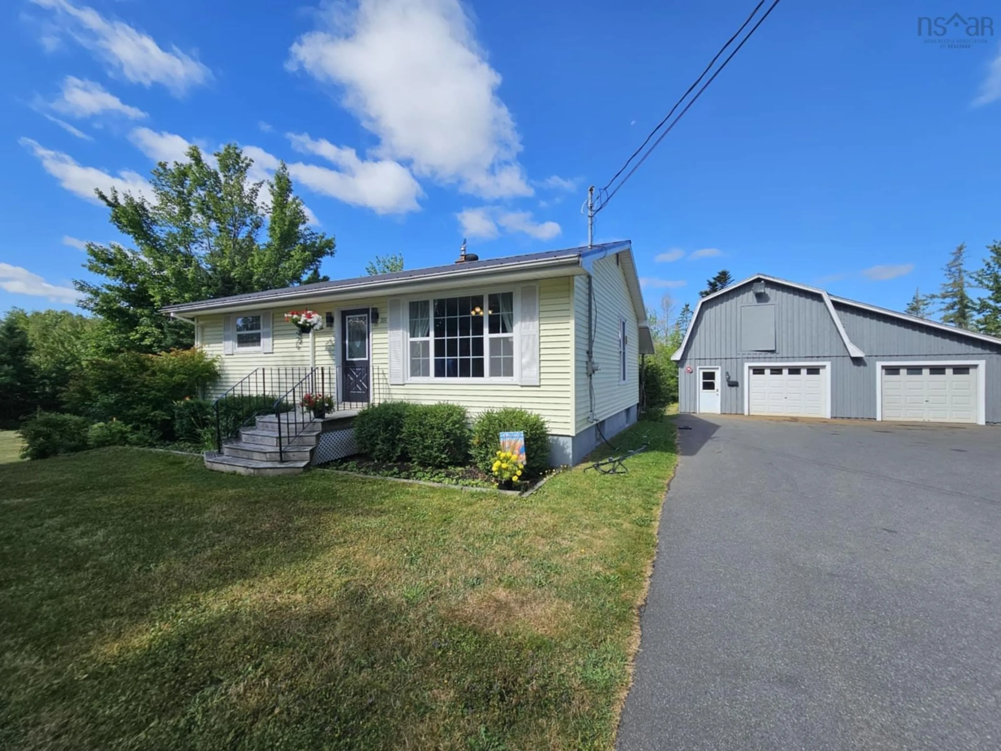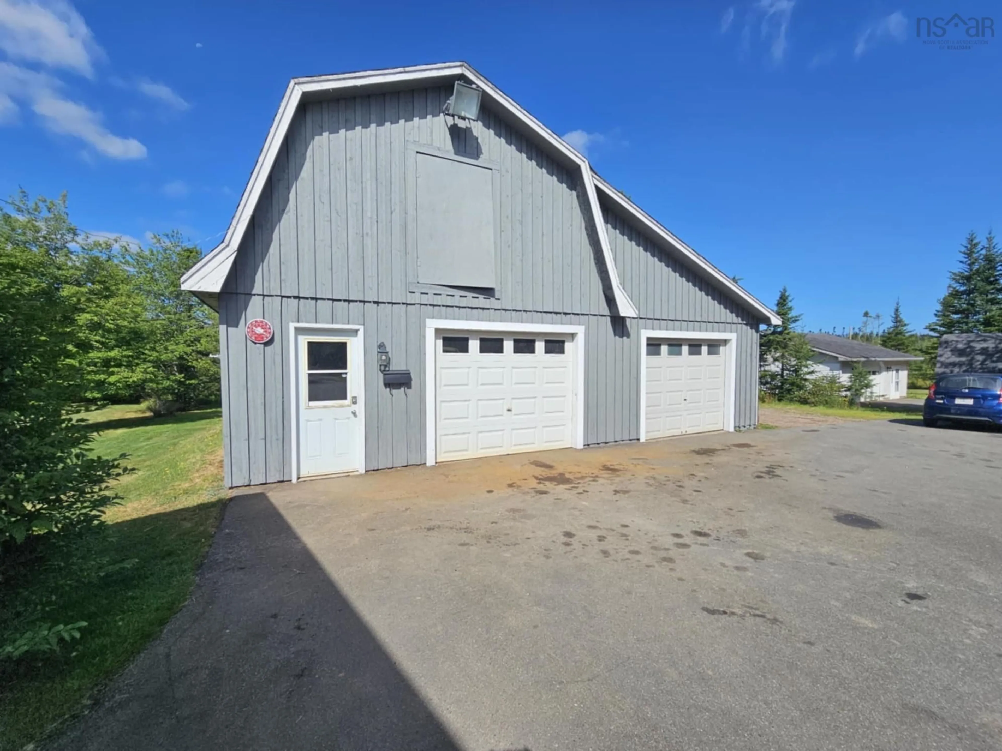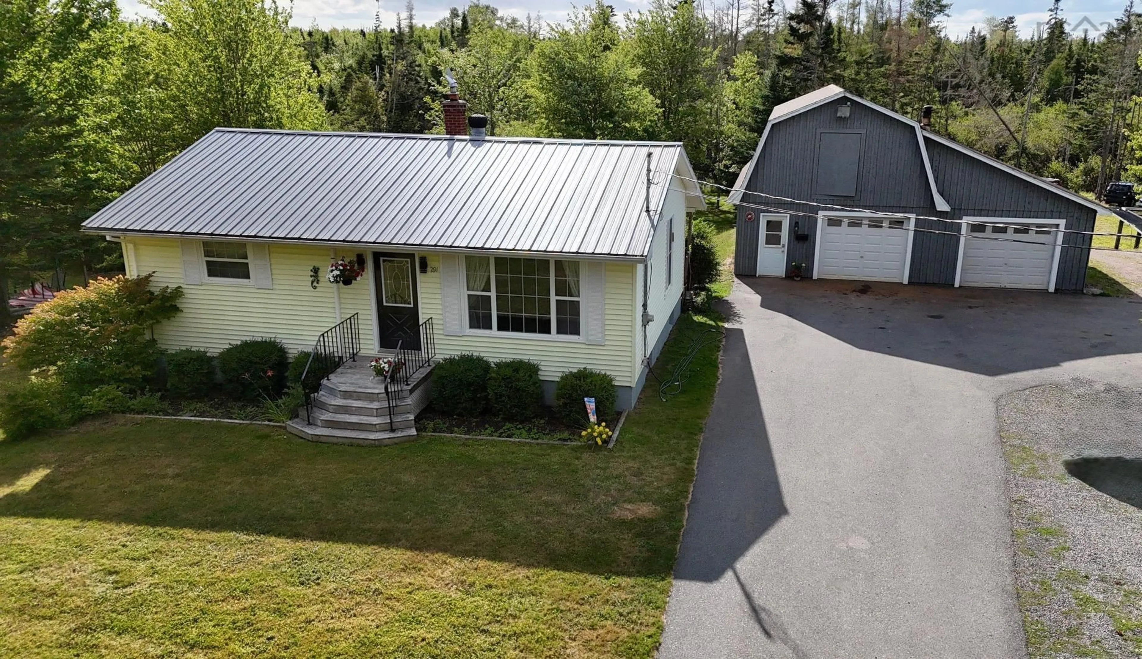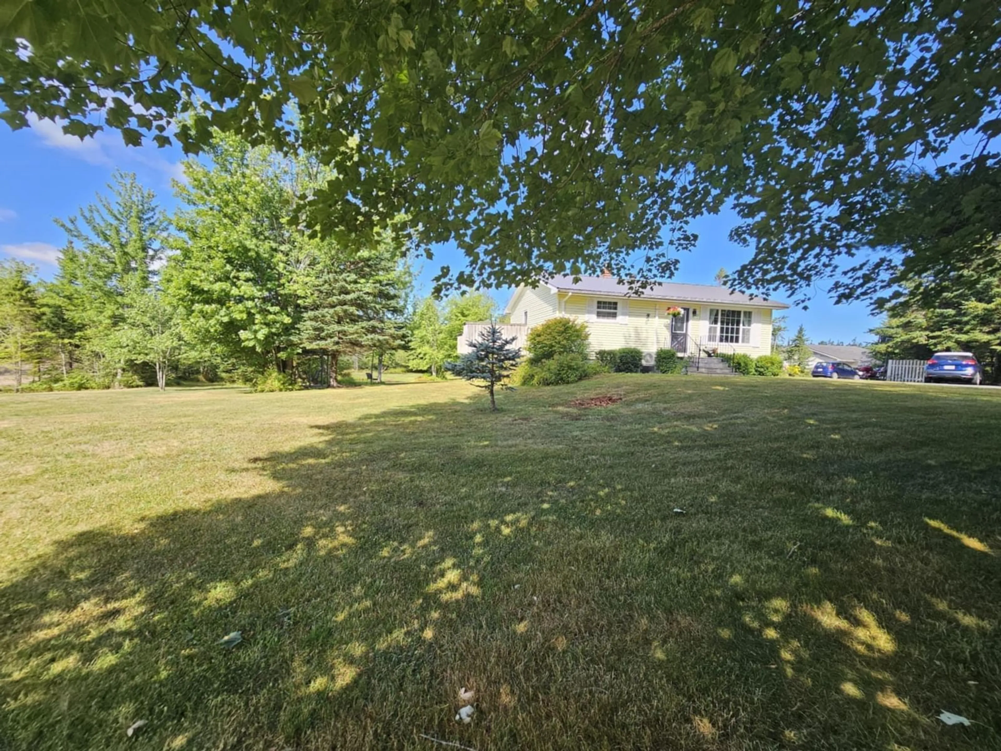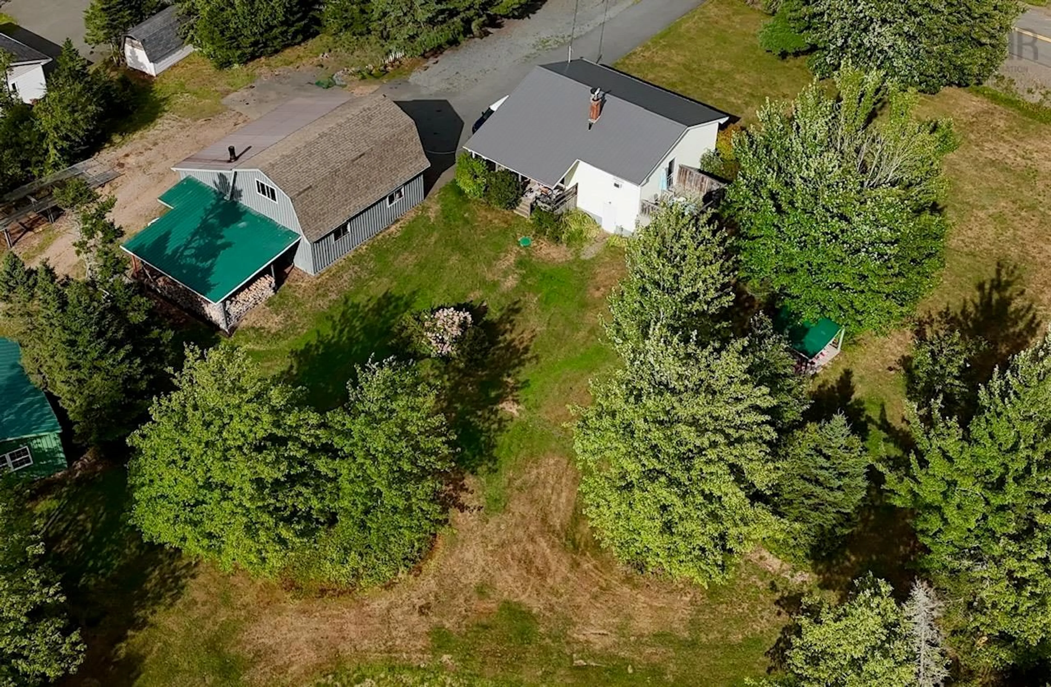291 Crowes Mills Rd, Crowes Mills, Nova Scotia B6L 5B1
Contact us about this property
Highlights
Estimated valueThis is the price Wahi expects this property to sell for.
The calculation is powered by our Instant Home Value Estimate, which uses current market and property price trends to estimate your home’s value with a 90% accuracy rate.Not available
Price/Sqft$311/sqft
Monthly cost
Open Calculator
Description
**Charming Bungalow on Over an Acre with Expansive Garage** Are you searching for the perfect bungalow that combines tranquility with ample space? Look no further! This well-maintained bungalow sits on over an acre of beautifully landscaped land, complete with a massive garage that offers endless opportunities. Bungalow boasts a durable metal roof and a welcoming covered veranda, perfect for enjoying your morning coffee or evening sunsets. With an open concept layout, the living area is designed for both relaxation and entertaining. The main level features 2 of the 3 bedrooms with one offering a private deck. The finished basement includes a large laundry room, a recreational room for family gatherings, and a third bedroom, along with a walkout that leads you directly to the serene outdoor space. Step outside to discover a beautifully maintained yard with mature trees, a gazebo, and a large pond, ideal for those who appreciate nature. There’s also plenty of room to add a swimming pool for summer fun! The multi-parking driveway accommodates plenty of vehicles and leads to an additional single garage tucked at the back of the property. Plus, the three-bay garage comes with a loft, providing even more workspace or storage options. Conveniently located just 12 minutes from Truro and 5 minutes from Masstown Market, you can enjoy the peace of rural living while still being close to amenities and services. Don’t miss your chance to own this stunning property that’s perfect for family life, hobbies, or entertaining! Schedule a viewing today!
Property Details
Interior
Features
Main Floor Floor
Kitchen
12.6 x 12.10Living Room
11.11 x 16.9Bath 1
4.5 x 7.11Primary Bedroom
13.8 x 10.10Exterior
Features
Parking
Garage spaces 2
Garage type -
Other parking spaces 0
Total parking spaces 2
Property History
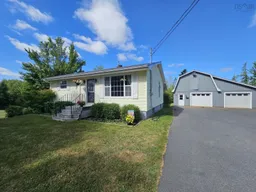 50
50
