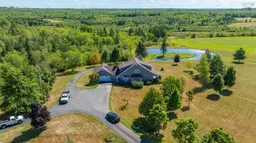Experience timeless elegance and modern versatility in this extraordinary Brentwood estate, set on nearly 16 acres of rolling fields with a serene pond as its centerpiece. Built in 1997 with uncompromising attention to detail, this 4,350 sq. ft. executive home offers sophistication, comfort, and endless possibilities. Step inside to a grand main level anchored by an oversized eat-in kitchen with fireplace—perfect for family gatherings or entertaining on a large scale. A formal dining room, private office/den, and luxurious primary suite with walk-in closet and spa-inspired ensuite complete this level. The attached double garage, thoughtfully designed with floor-to-ceiling storage, flows into a sun-filled solarium that captures tranquil views of the surrounding landscape. Upstairs, three generously sized bedrooms each boast expansive walk-in closets, with one featuring its own cedar-lined dressing room. A stylish four-piece bath serves this level, blending convenience with refined design. The fully finished walkout basement is designed for flexibility, offering a bright bedroom, games room, great room with cozy fireplace, and office space—all with direct access to the landscaped grounds. This lower level makes the property ideal for multi-generational living, providing space and privacy while maintaining connection to the main home. Outdoors, the options are limitless. With its open fields and ample acreage, the estate lends itself beautifully to the creation of an equestrian centre, hobby farm, or other lifestyle pursuits. A detached double garage could be reimagined as a guest house or studio, while the sweeping lawns, private pond, and natural surroundings create a retreat-like setting. Impeccably built and immaculately maintained, this property is more than a home—it is an estate that embodies quality, grandeur, and the freedom to design the lifestyle you’ve always envisioned.
Inclusions: Cooktop, Oven, Dishwasher, Dryer, Washer, Microwave, Refrigerator
 50Listing by nsar®
50Listing by nsar® 50
50


