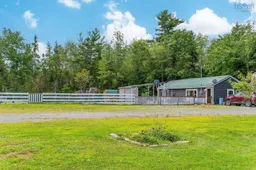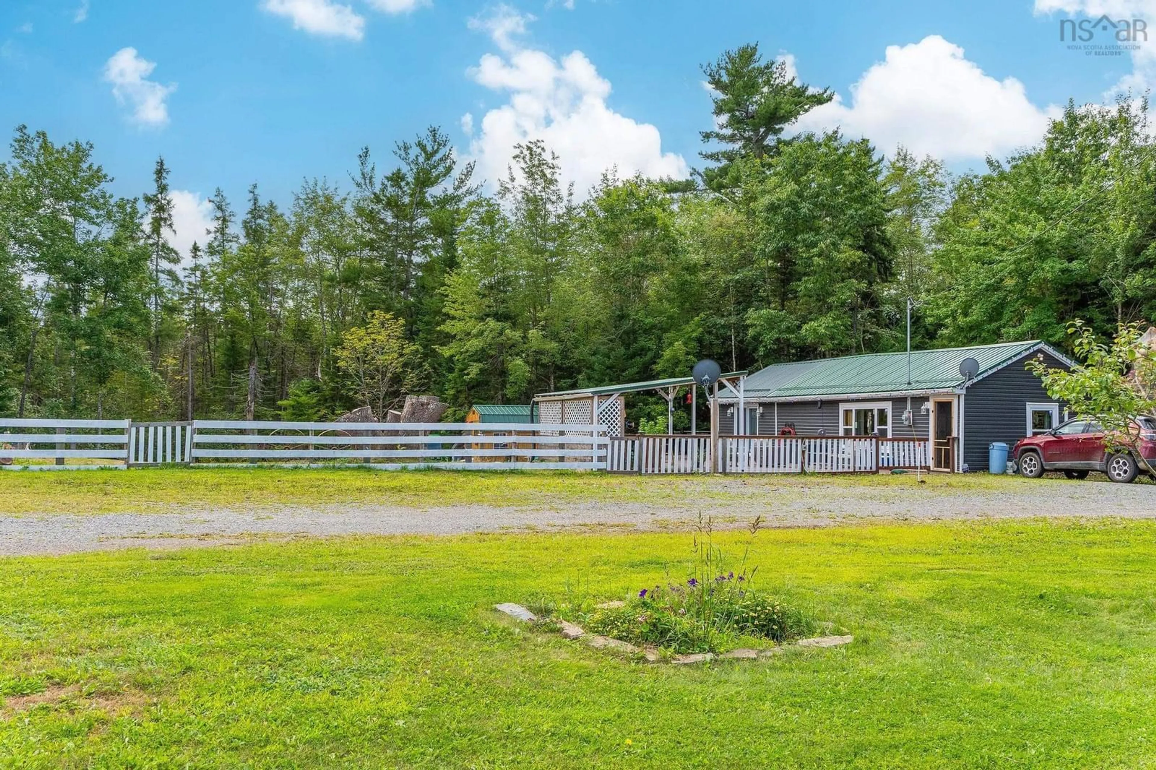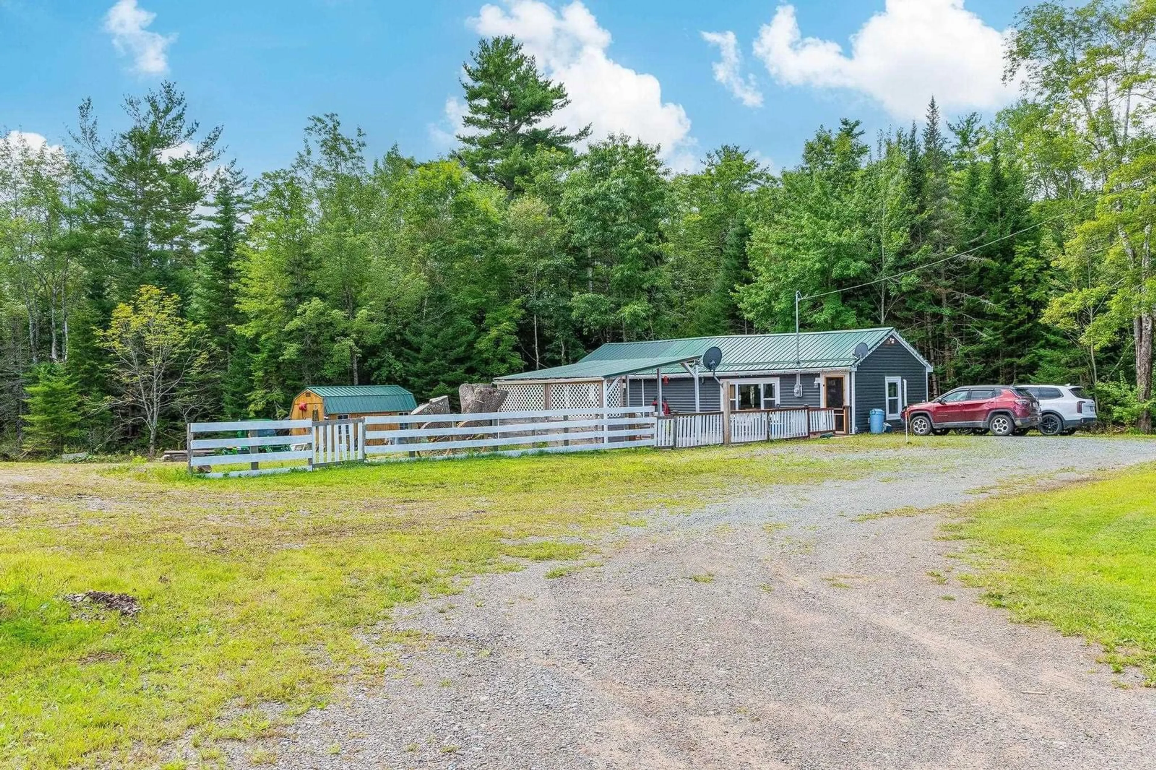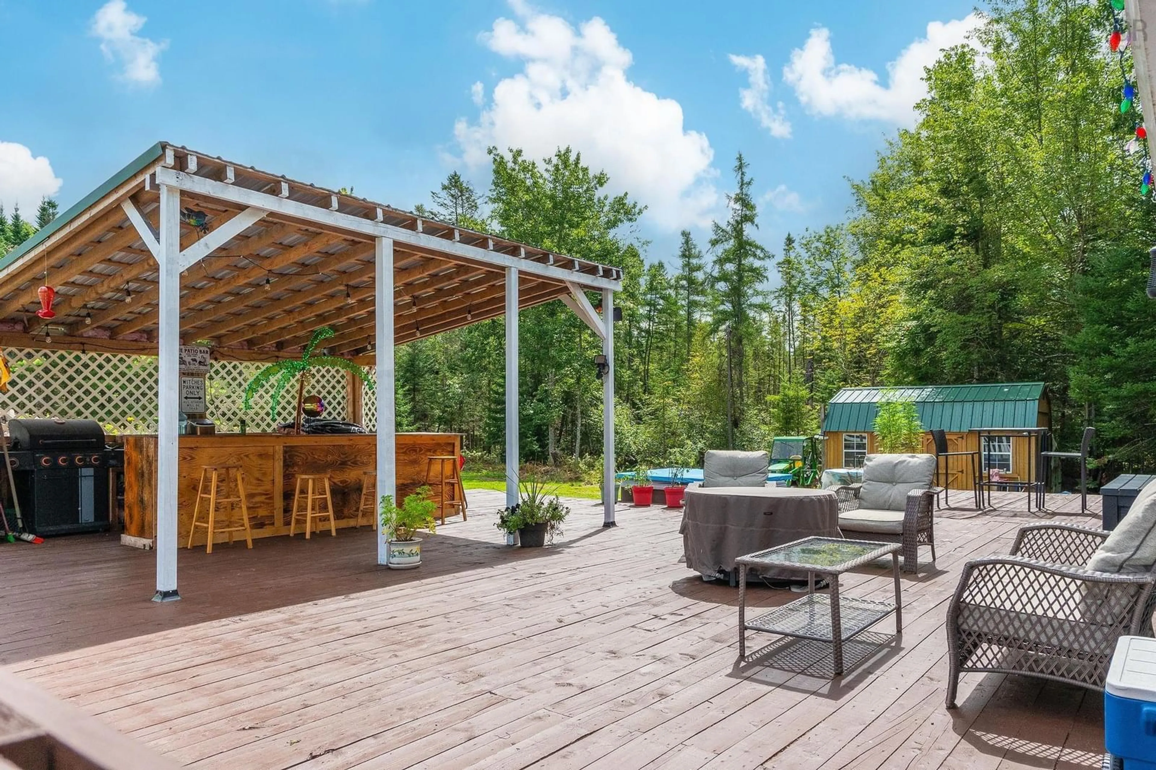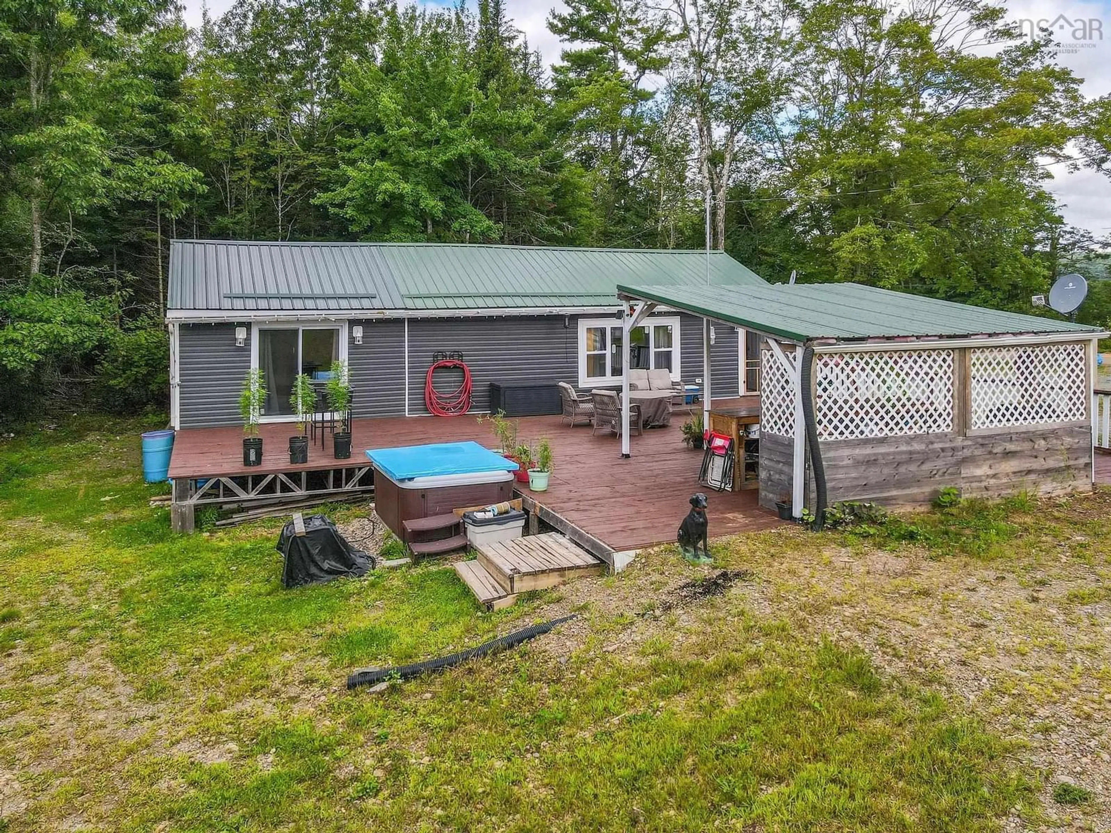377 Cloverdale Rd, Birch Hill, Nova Scotia B0N 2J0
Contact us about this property
Highlights
Estimated valueThis is the price Wahi expects this property to sell for.
The calculation is powered by our Instant Home Value Estimate, which uses current market and property price trends to estimate your home’s value with a 90% accuracy rate.Not available
Price/Sqft$278/sqft
Monthly cost
Open Calculator
Description
Welcome to 377 Cloverdale Rd. Beautifully renovated 2-bed, 1-bath cottage has been transformed into a cozy and charming home, perfect for modern living. The open-concept design creates a spacious and inviting atmosphere, perfect for relaxed living. The spacious primary bedroom offers a touch of luxury with its walk-in closet and direct access to a well-appointed bathroom. Patio doors lead you from the bedroom onto a large deck, ideal for morning coffee or evening relaxation. The outdoor space is equally impressive, featuring a custom-built bar, making it perfect for entertaining. Featuring a 200 Amp Electrical panel, new insulation, this home is energy-efficient and ready to keep you warm through the seasons. The on-demand hot water system ensures you'll never run out of hot water, while the new siding, windows, and doors not only enhance curb appeal but also improve overall insulation and security. The home is equipped with a generator panel, providing peace of mind during power outages, and a new metal roof that offers durability and longevity. This charming property is perfect for those seeking a low-maintenance, move-in ready home. Another great feature is that there is 50 amp service and sewer for a Camper/RV hook up. For the outdoorsman there is also great hunting and fishing in the area with the river located right across the street. Conveniently located between Truro and Halifax, this charming property offers both tranquility and easy access to city amenities. This property is a must-see for those seeking a tranquil retreat with contemporary comforts.
Upcoming Open House
Property Details
Interior
Features
Main Floor Floor
Bath 1
7'9 x 17'7Bedroom
14'3 x 17'4Living Room
13'11 x 17'6Kitchen
9'6 x 17'6Exterior
Features
Property History
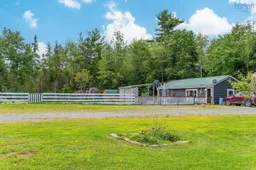 48
48