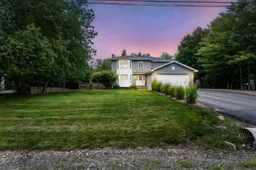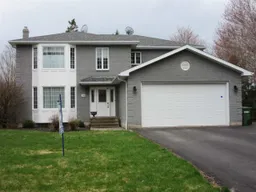Welcome 36 Saxonhurst Drive - a tastefully and extensively renovated luxury home nestled in the highly desirable neighborhood of Saywood Estates. This stunning property features 4 spacious bedrooms, 3 bathrooms, and a 4-ton ducted heat pump, perfectly designed for comfort, style, and functionality. Step inside to an open-concept layout on the main level that seamlessly blends living, dining, and entertaining spaces. The heart of the home is the chef-inspired kitchen boasting premium finishes, high-end appliances, and ample space for culinary creativity. Retreat to the generously sized primary suite, complete with a spa-like ensuite featuring a jacuzzi tub—your private oasis after a long day. The luxury living extends to the outdoor space – step onto the large, oversized deck from the patio doors – perfect for indoor/outdoor living. This space is an entertainer's dream – the deck is attached to the beautiful sparkling pool, all nestled within an expansive and private tree lined lot. The bonus feature is the large unfinished basement with a walkout – this has huge potential whether you’re dreaming of a custom in-law suite, home office, gym, or additional living space, the possibilities are endless. Located near excellent schools and just minutes from shopping, dining, and everyday conveniences, this home offers the perfect balance of luxury and lifestyle.
Inclusions: Stove, Dishwasher, Dryer, Washer, Microwave, Refrigerator, Wine Cooler
 39
39



