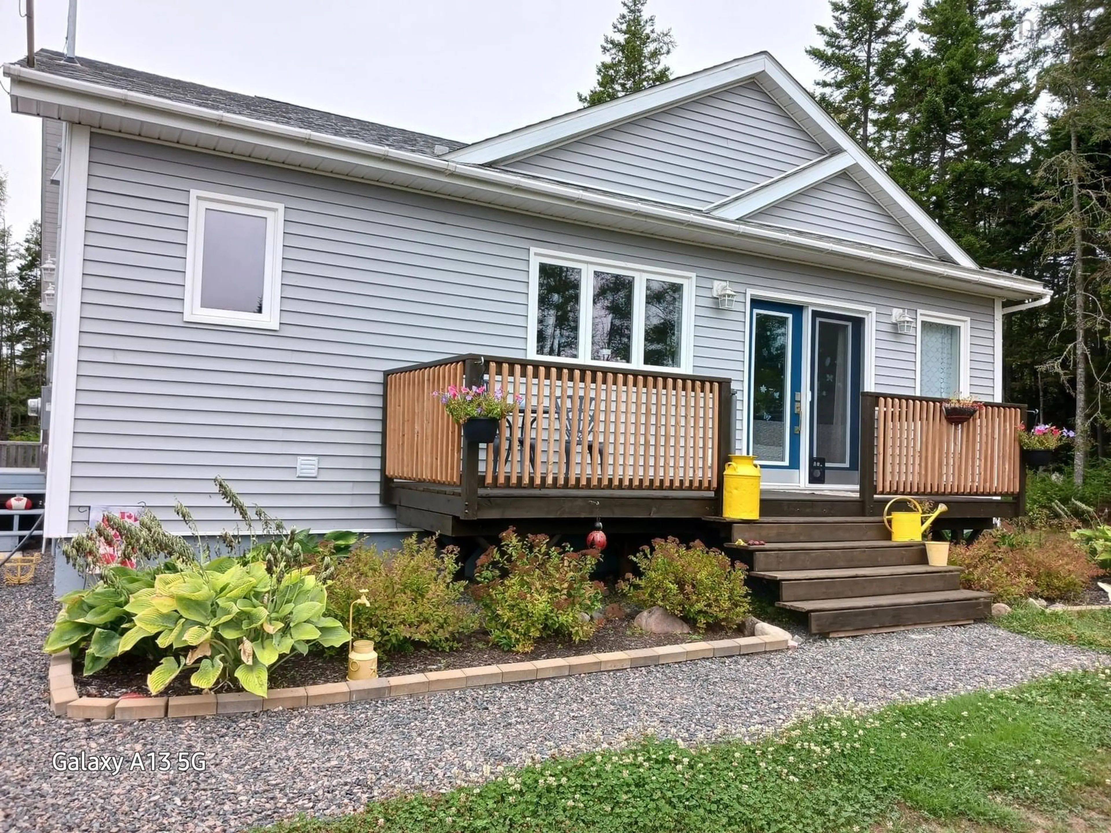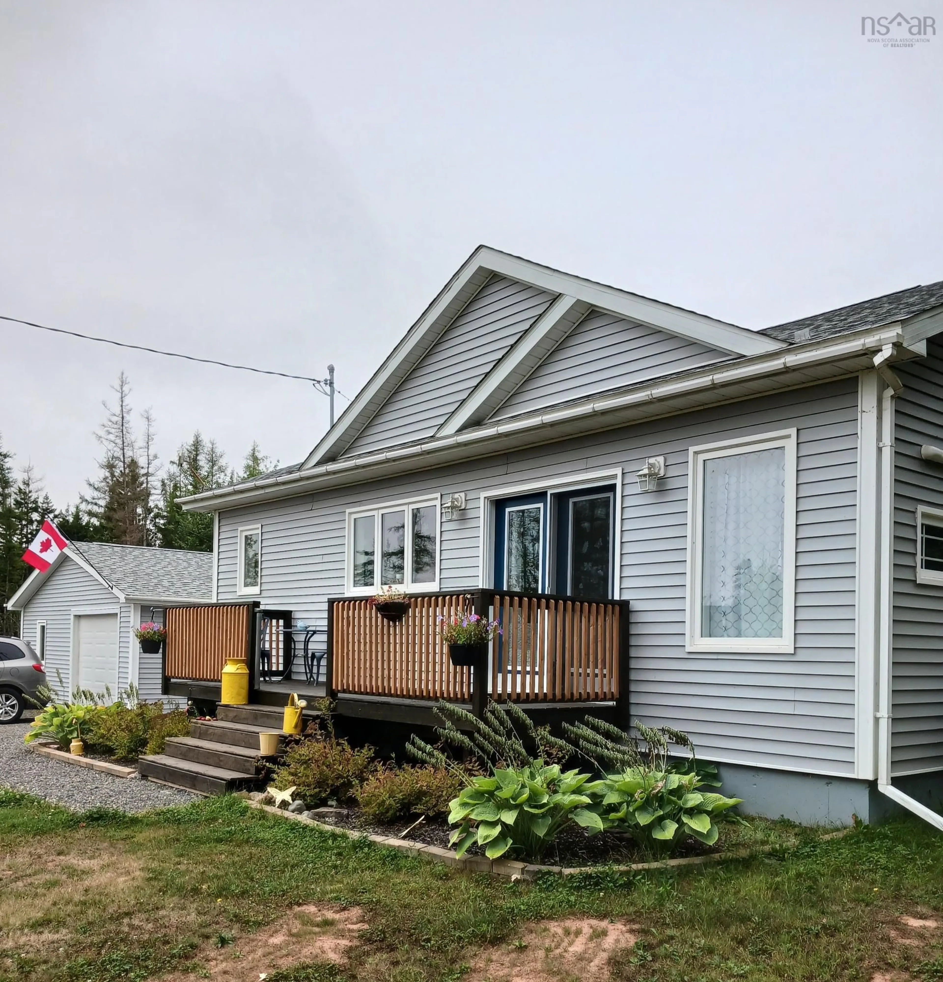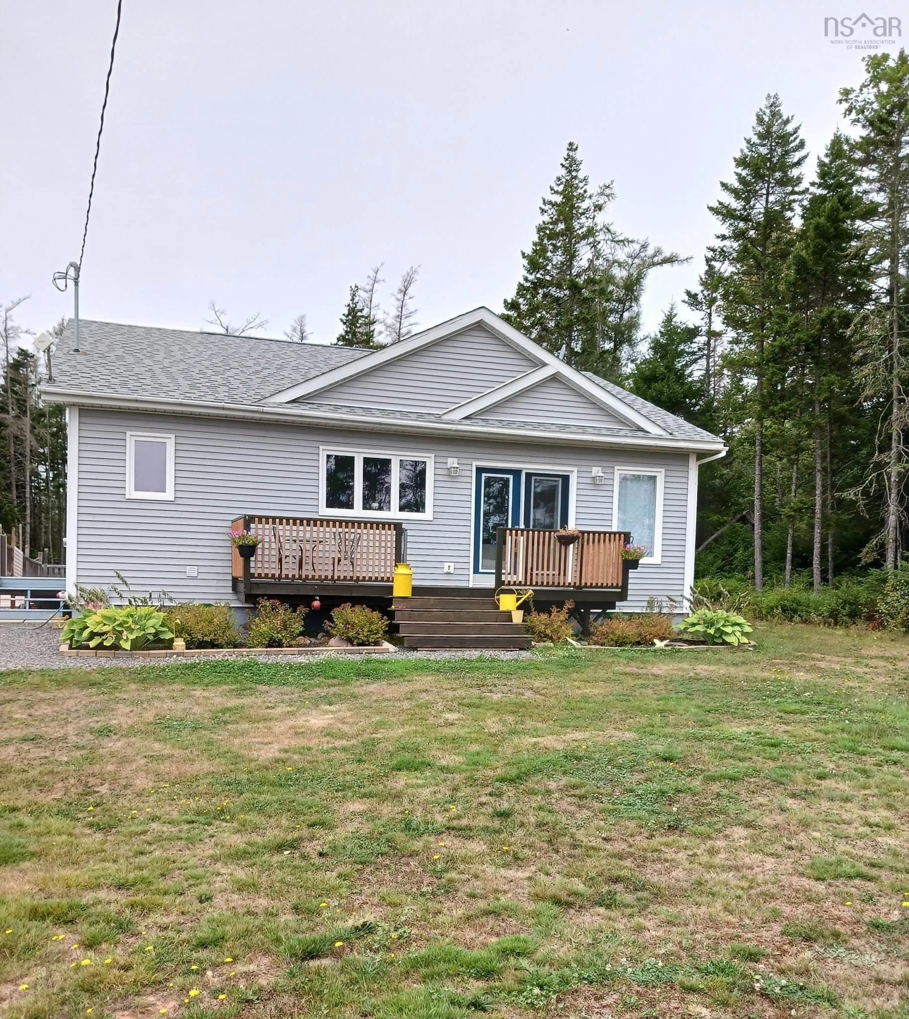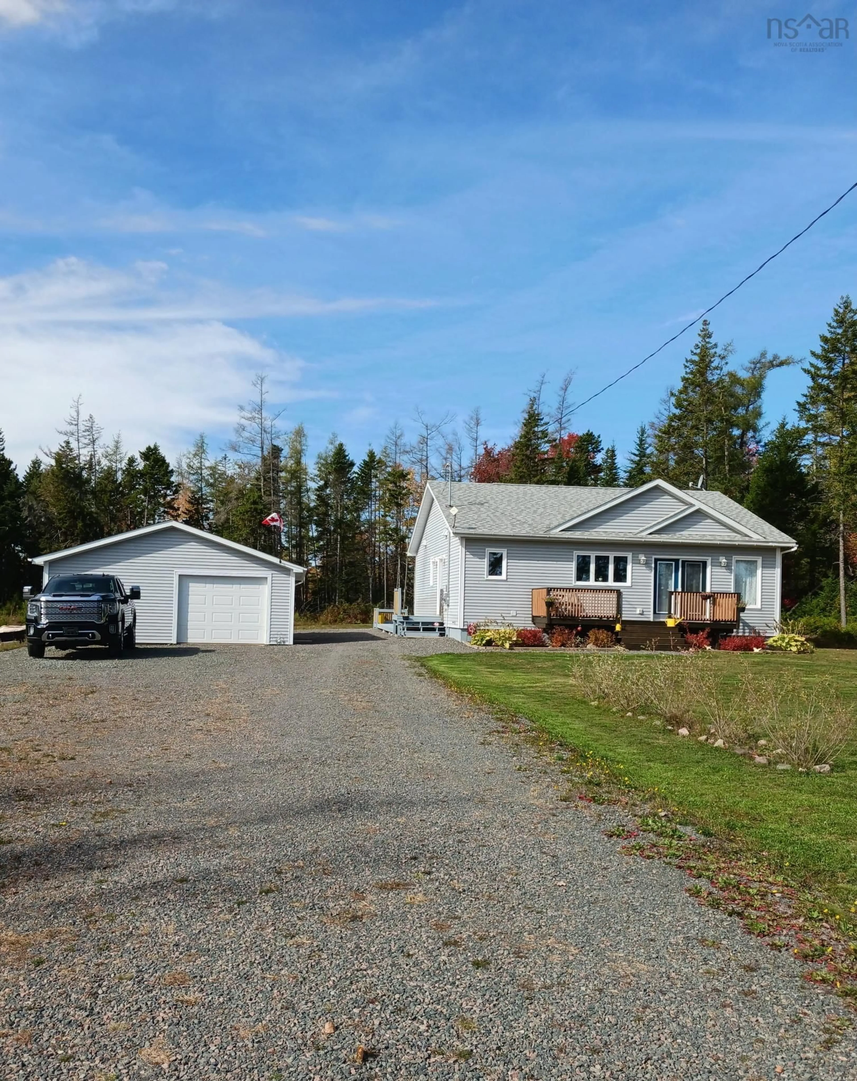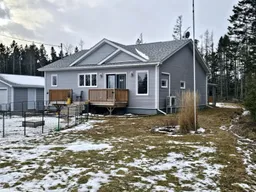99 Cross Rd, Great Village, Nova Scotia B0M 1L0
Contact us about this property
Highlights
Estimated valueThis is the price Wahi expects this property to sell for.
The calculation is powered by our Instant Home Value Estimate, which uses current market and property price trends to estimate your home’s value with a 90% accuracy rate.Not available
Price/Sqft$380/sqft
Monthly cost
Open Calculator
Description
Completed in 2021, this 2 bedroom, 2 bath home is set on approximately 2.2 acres of peaceful countryside, offering space to enjoy the outdoors while still being within a convenient drive to local services and Masstown Market. The property features a pond and a welcoming outdoor setup with a deck that leads to a covered pavilion, creating a comfortable place to relax or entertain. Your 24x24 garage is heated by a heat pump and has plenty of room to work on your car or hobby, or just store extra things around the home. Inside, the layout is bright and practical, with an open main living area designed for everyday living. The kitchen includes a central island and flows easily into the dining and living spaces. The living room is accented with built-in shelving and an electric fireplace for added comfort. A side entry provides access near the laundry area, a helpful feature for busy households. The primary bedroom looks out over the backyard and includes its own ensuite bath with a tiled walk-in shower. A second bedroom and a full main bathroom offer flexibility for family, guests, or workspace needs. Generator panel for power outages will keep your home running, a newer front deck, and large shed in the rear of the property are additional highlights. This property offers the benefits of modern construction and country living.
Property Details
Interior
Features
Main Floor Floor
Kitchen
12.5 x 19.7Living Room
14.1 x 16.11Bath 1
6.1 x 5.9Primary Bedroom
12.3 x 15.8Exterior
Features
Parking
Garage spaces 2
Garage type -
Other parking spaces 2
Total parking spaces 4
Property History
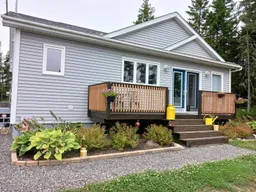 46
46
