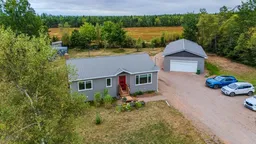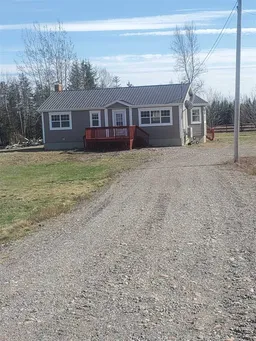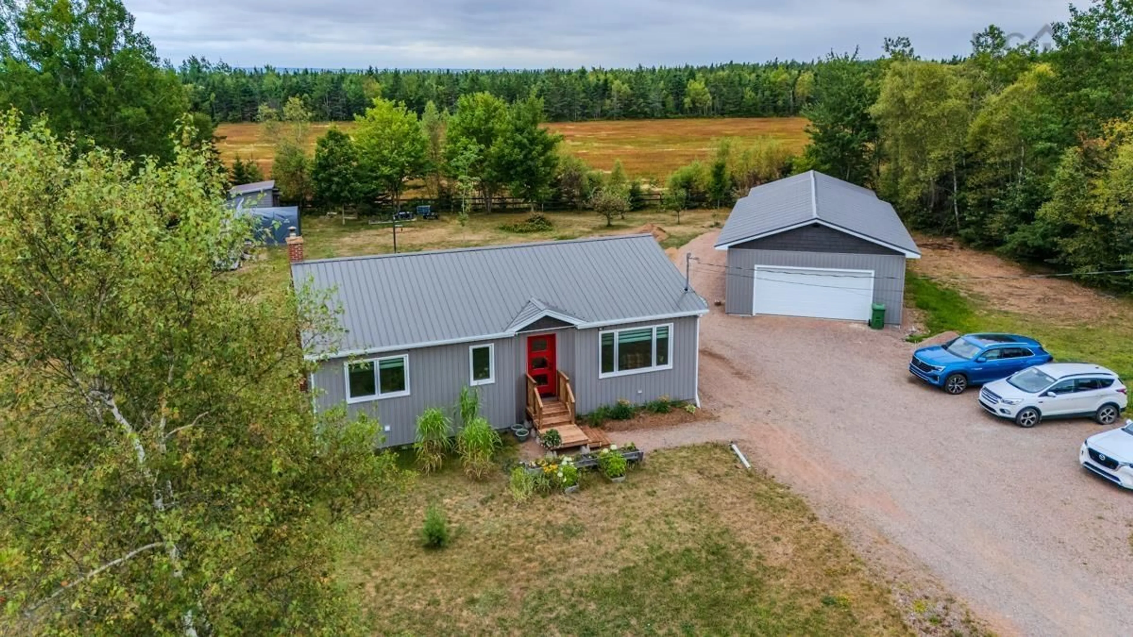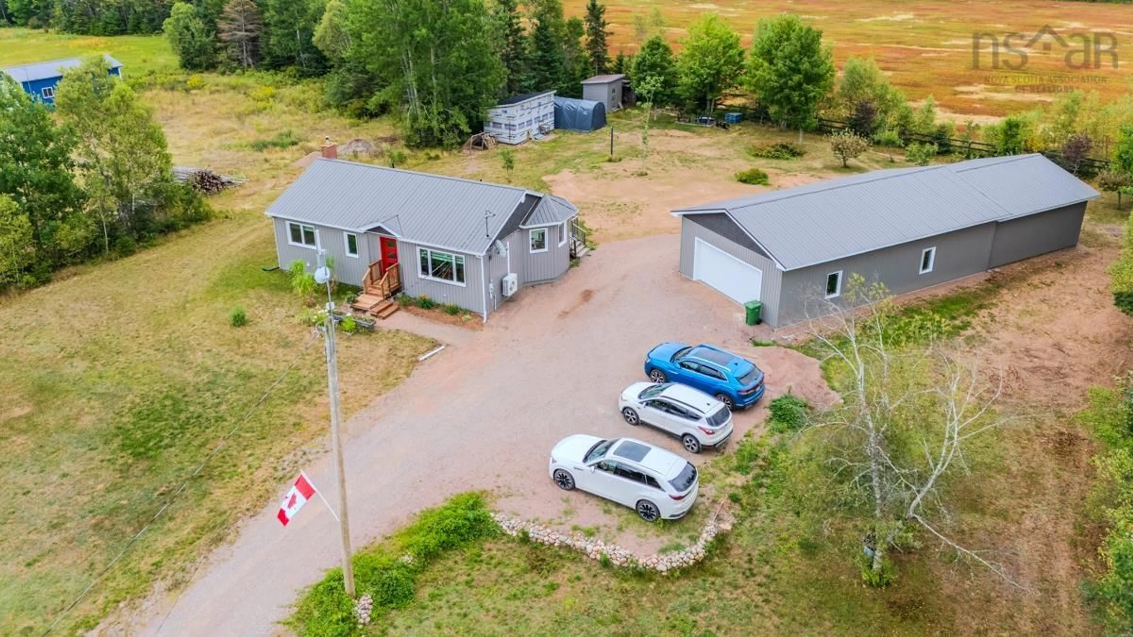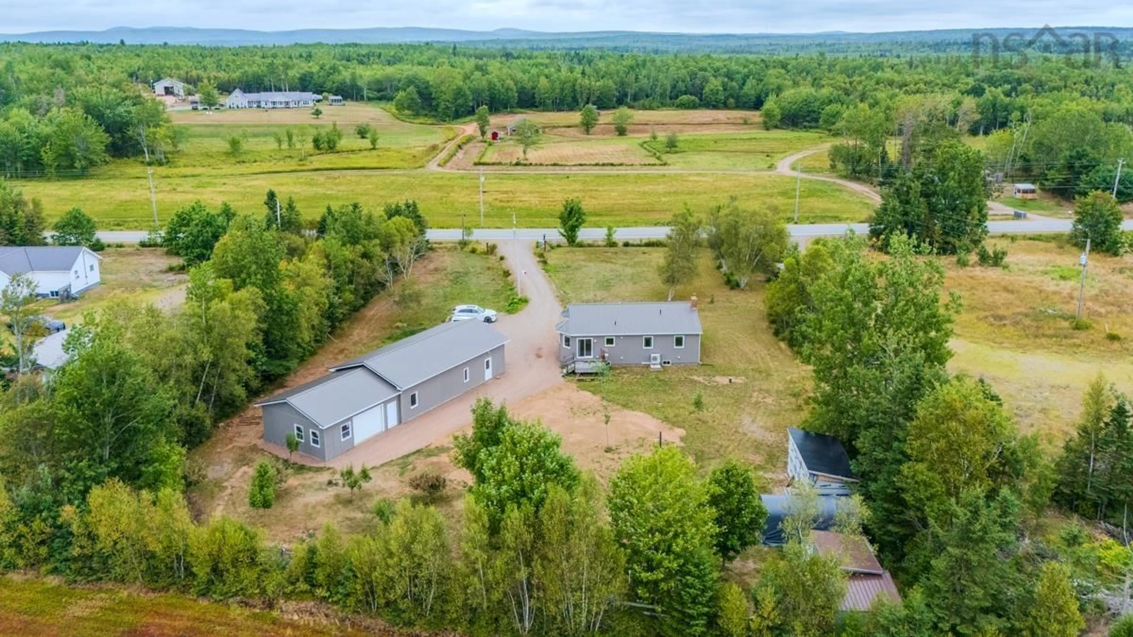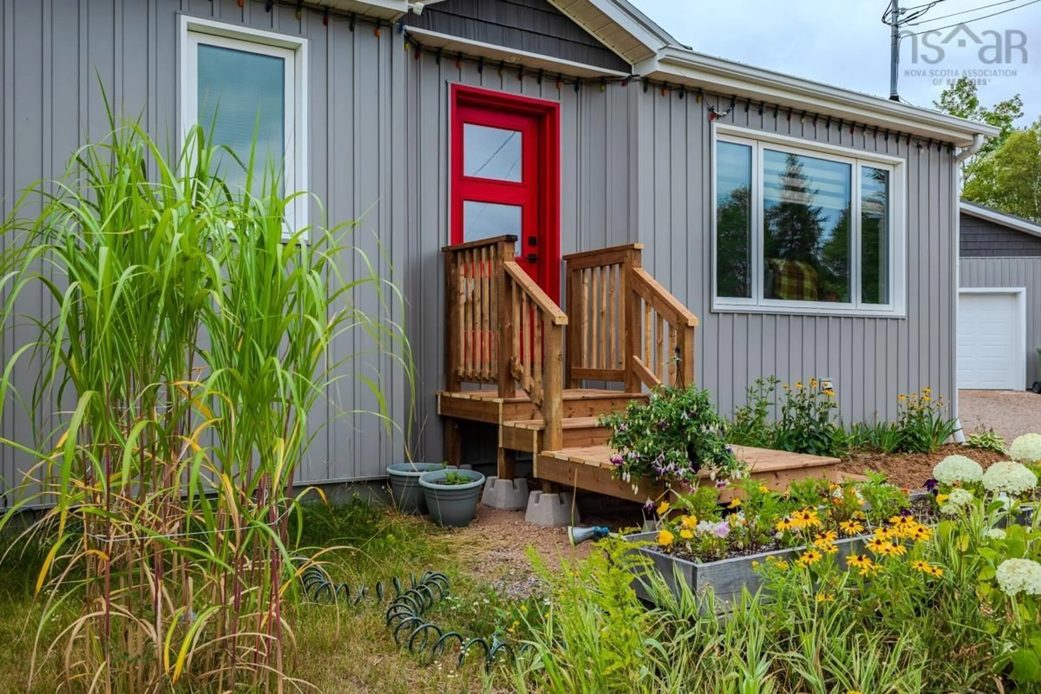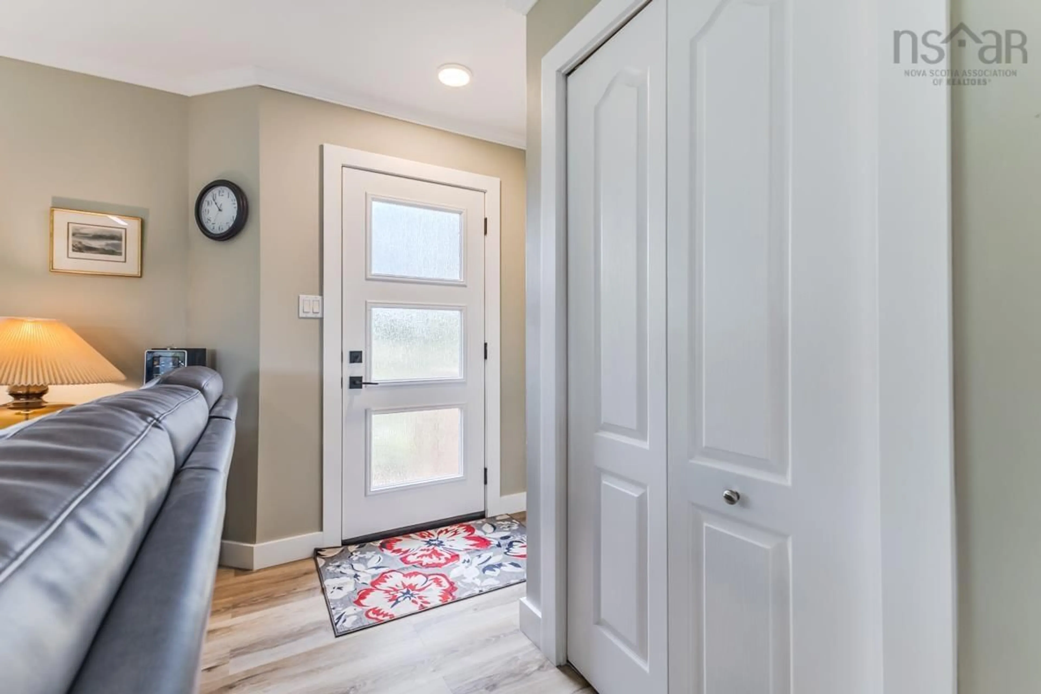7048 Hwy 2, Portapique, Nova Scotia B0M 1B0
Contact us about this property
Highlights
Estimated valueThis is the price Wahi expects this property to sell for.
The calculation is powered by our Instant Home Value Estimate, which uses current market and property price trends to estimate your home’s value with a 90% accuracy rate.Not available
Price/Sqft$478/sqft
Monthly cost
Open Calculator
Description
Ultimate Portapique Home & Workshop with a GREAT NEIGHBOURHOOD Own the perfect blend of modern comfort and professional capability in tranquil Portapique, Nova Scotia, near tidal waters! This fully updated 3-bedroom home features: Modernized main floor with custom maple kitchen Painted Collingwood by Benjamin Moore. Daikin heat pump added (2024) Energy Star Certified operates on 15 amps, wood stove wet certified, New well with complete with new pressure tank(2023). Mitsubishi heat pump H2 has been service 2025 great condition. Expansion ready basement. Flooring installed in 2022. All interior trim is Finger-jointed Pine painted with Benjamin Moore Scuff X - Snowfall White to match windows. [2023] All windows are Triple Glazed EnerglasPlus -[2021] Casements main level, basement double sliders. all have a transferrable warranty for the next 20 years, parts & labour. All Exterior doors replaced in [2021] Pro-Grade Workshop Complex Front steps 2025 Garage, Workshop, Tractor Shed The star is the 70.5 ft long garage/workshop and tractor storage area [ 23 x 26.5 ft.] complex ideal for contractors, mechanics, or serious hobbyists: Massive workspace with a 24' x 44' [garage area 24 x24] and separate workshop [24x24] wired with 2 - 220 volt plugs, LED ceiling lighting, ceiling complete in TRUSTCO Two oversized doors (16'by 7'6" high main door) and [ 10 Ft by 7' 6" Tractor Door] with a 60-amp panel. Premium construction with insulated concrete exterior, walls are 22x6 with sheeting and R7.5 foam withe vertical siding attached to strapping, raised trusses, and triple-glaze windows. Enjoy a lifestyle where work, play, and comfort coexist.
Property Details
Interior
Features
Main Floor Floor
Living Room
17.4 x 12.3Kitchen
9 x 12.3Dining Room
10.4 x 12.3Primary Bedroom
11.7 x 12.3Exterior
Parking
Garage spaces 3
Garage type -
Other parking spaces 2
Total parking spaces 5
Property History
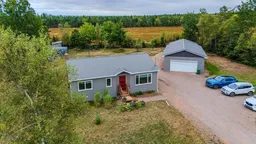 50
50