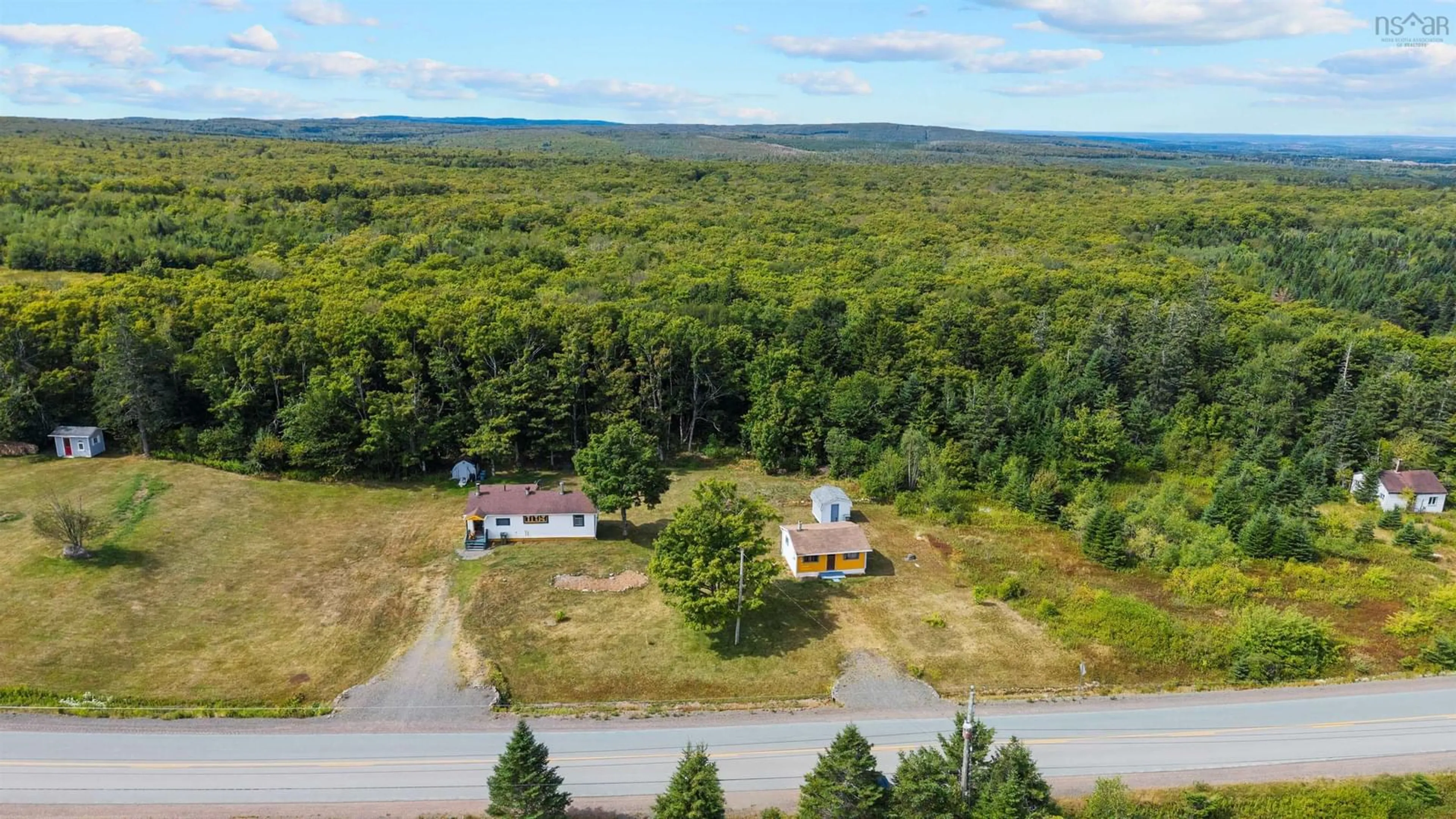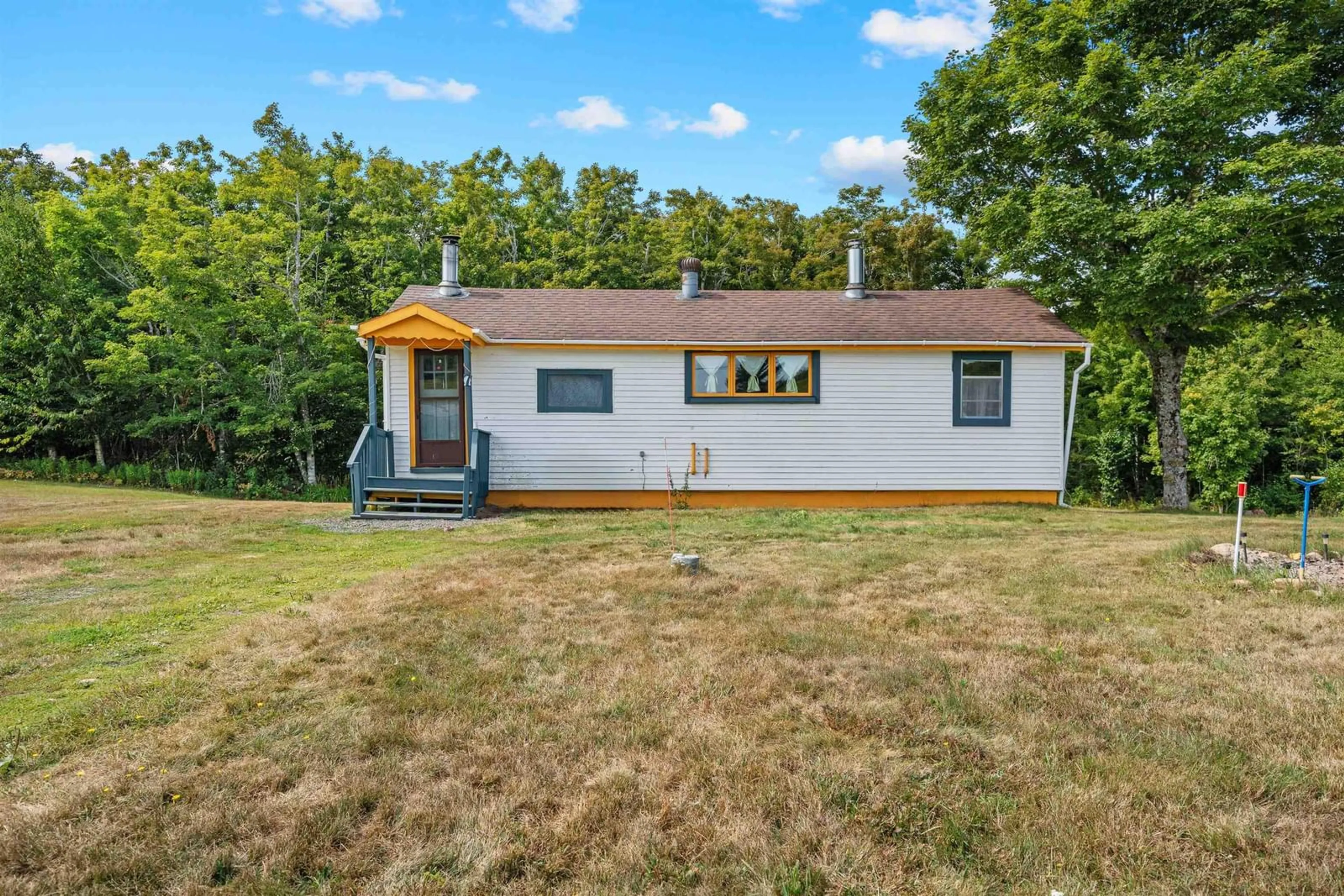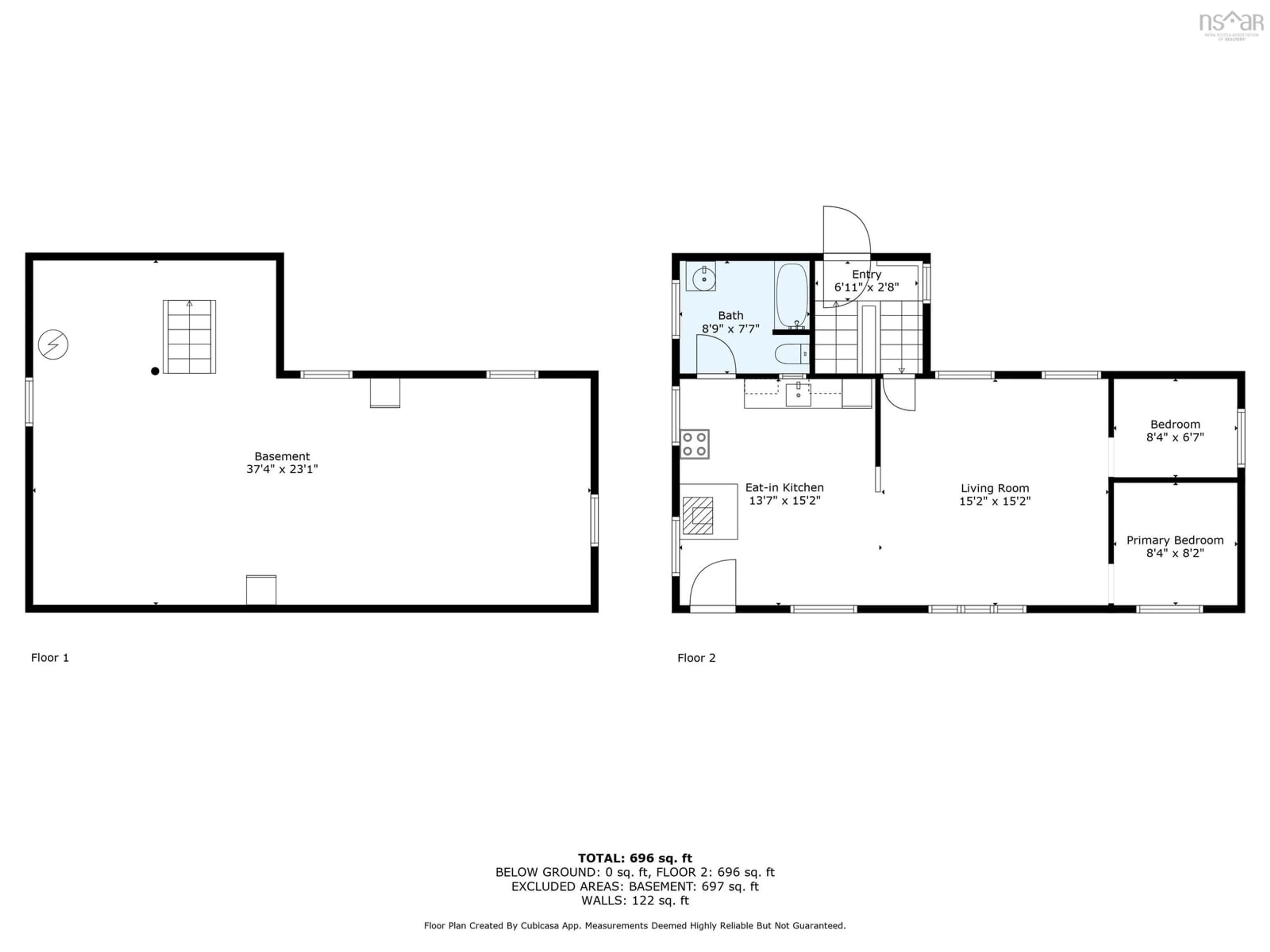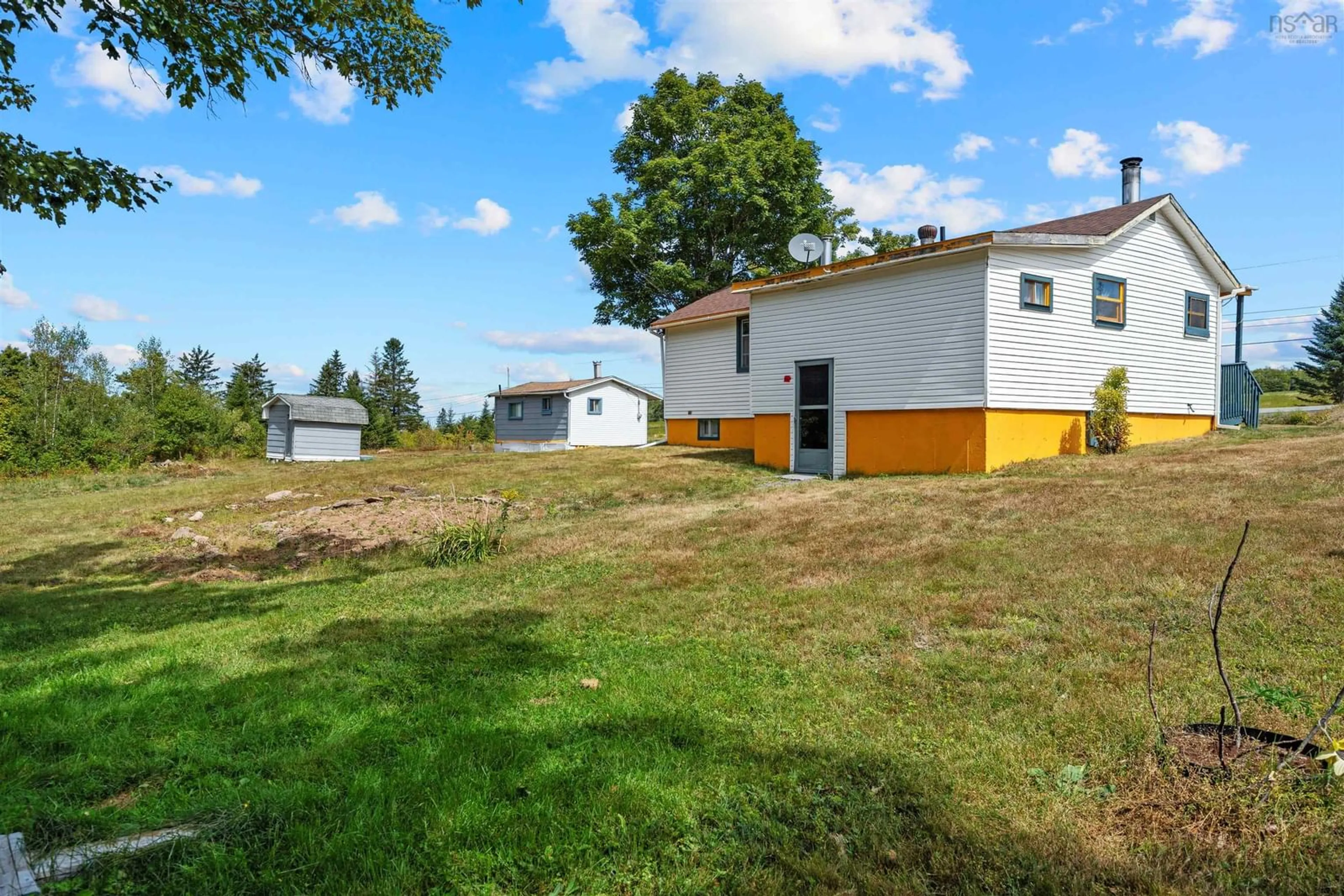7 & 23 Lynn Rd, East Mapleton, Nova Scotia B0M 1W0
Contact us about this property
Highlights
Estimated valueThis is the price Wahi expects this property to sell for.
The calculation is powered by our Instant Home Value Estimate, which uses current market and property price trends to estimate your home’s value with a 90% accuracy rate.Not available
Price/Sqft$286/sqft
Monthly cost
Open Calculator
Description
Two Properties, One Great Opportunity! Looking for a home with income potential, or space for multi-family living? This unique offering includes two separate properties, each with its own lot and PID—giving you flexibility, options, and value. #7 is a charming 2-bedroom, 1-bath home with an open-concept living and dining area. Features include: poured concrete basement with 8 ft ceilings, washer/dryer hookup, storage sheds on both lots. Updates to this home over the past 3 years include some new siding and insulation, hot water tank, downspout and eavestrough, framing of windows, kitchen cupboards.#23 is a cozy cottage with a bright, open layout, featuring a newly installed bathroom, updated wood stove, new septic system, new well cap and pump to bring consistent water inside, walls have been insulated and drywall added, and it has been lifted, levelled with new blocks. Perfect as a guest house, rental, or multi-generational living space. Located in peaceful East Mapleton, this property offers rural charm while being only 15 minutes to Springhill and a short drive to Parrsboro’s scenic shores. Let your vision make these two properties your family retreat with an income opportunity, or your own private getaway. Call today to make this double-lot property yours!
Property Details
Interior
Features
Main Floor Floor
Kitchen
713 x 15.4Bath 1
77.7 x 8.5Living Room
715.4 x 15.2Bedroom
78.3 x 6.5Exterior
Parking
Garage spaces -
Garage type -
Total parking spaces 1
Property History
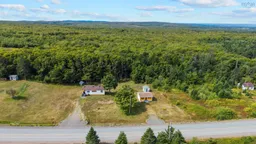 33
33
